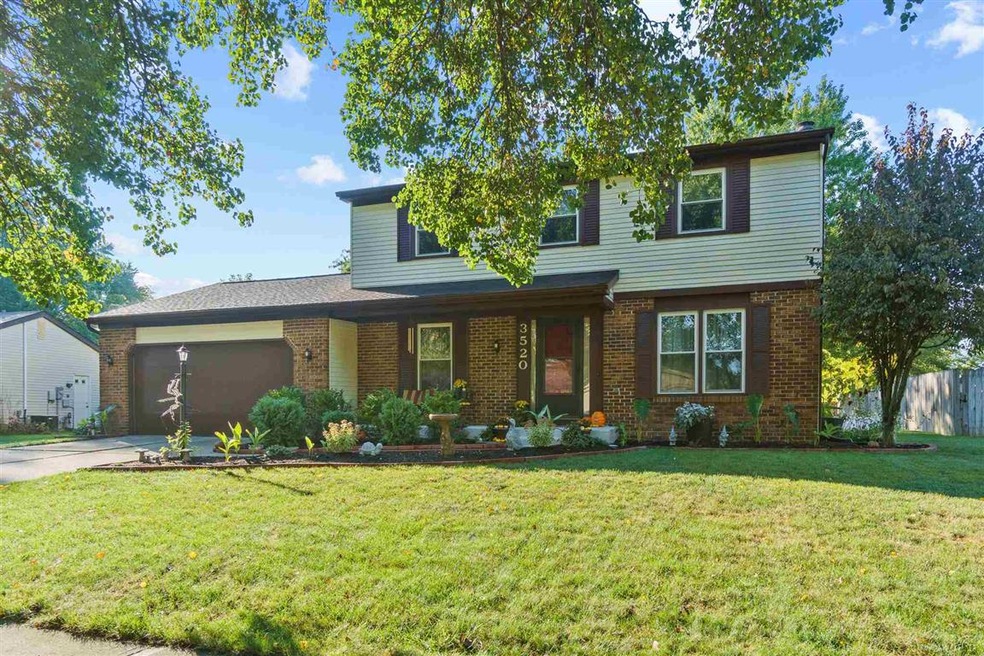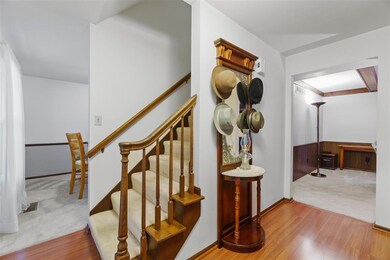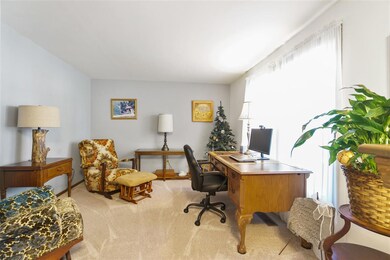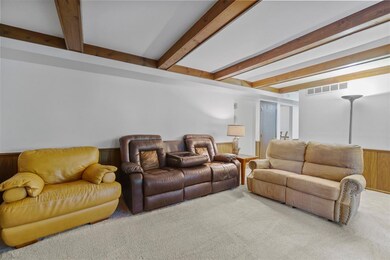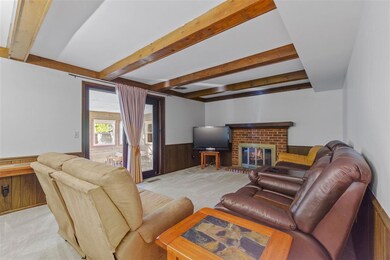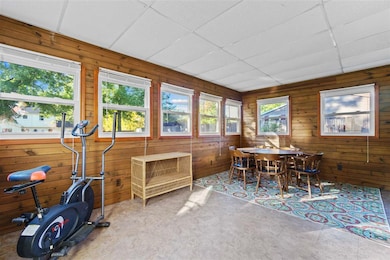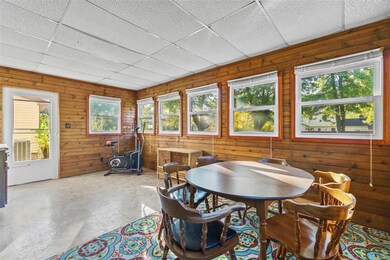
3520 Windlass Ct Fort Wayne, IN 46815
Blackhawk NeighborhoodHighlights
- Wood Flooring
- Enclosed patio or porch
- Cul-De-Sac
- 1 Fireplace
- Community Fire Pit
- 2 Car Attached Garage
About This Home
As of November 2020This well maintained home on a quiet cul-de-sac street features a large yard with a fire pit, tree swing, raised gardens and a 3 season porch. You will enjoy all kinds of blooms in the spring. Inside the home has hardwood flooring in the entry and foyer, a large kitchen with newer cabinets. The master en-suite is oversized and can accommodate a sitting area. The main floor bedroom can be either a 4th bedroom or a den on the main level. The laundry and half bath are also conveniently located just off of the garage entry. Newer gutters and gutter guards, replacement windows. The Trane furnace is about 11 years old. You can enjoy this home for years to come. The basement offers more room for family gatherings, or just hanging out. There is lots of storage space as well in the basement. All appliances stay except the freezer in the basement. All window treatments stay except the master bedroom and main level bedroom curtains.
Last Buyer's Agent
Paula Jasinski
CENTURY 21 Bradley Realty, Inc
Home Details
Home Type
- Single Family
Est. Annual Taxes
- $1,760
Year Built
- Built in 1978
Lot Details
- 10,454 Sq Ft Lot
- Lot Dimensions are 85x125
- Cul-De-Sac
- Landscaped
- Level Lot
Parking
- 2 Car Attached Garage
- Garage Door Opener
- Driveway
- Off-Street Parking
Home Design
- Brick Exterior Construction
- Poured Concrete
- Shingle Roof
Interior Spaces
- 2-Story Property
- 1 Fireplace
- Entrance Foyer
- Partially Finished Basement
- Basement Fills Entire Space Under The House
- Disposal
- Gas And Electric Dryer Hookup
Flooring
- Wood
- Carpet
- Vinyl
Bedrooms and Bathrooms
- 4 Bedrooms
- En-Suite Primary Bedroom
Schools
- Glenwood Park Elementary School
- Blackhawk Middle School
- Snider High School
Utilities
- Forced Air Heating and Cooling System
- Heating System Uses Gas
Additional Features
- Enclosed patio or porch
- Suburban Location
Community Details
- Community Fire Pit
Listing and Financial Details
- Assessor Parcel Number 02-08-27-305-003.000-072
Ownership History
Purchase Details
Home Financials for this Owner
Home Financials are based on the most recent Mortgage that was taken out on this home.Purchase Details
Home Financials for this Owner
Home Financials are based on the most recent Mortgage that was taken out on this home.Similar Homes in Fort Wayne, IN
Home Values in the Area
Average Home Value in this Area
Purchase History
| Date | Type | Sale Price | Title Company |
|---|---|---|---|
| Warranty Deed | -- | Metropolitan Title Of In Llc | |
| Warranty Deed | $158,500 | Meridian Title Corp |
Mortgage History
| Date | Status | Loan Amount | Loan Type |
|---|---|---|---|
| Open | $170,000 | New Conventional | |
| Previous Owner | $131,000 | New Conventional | |
| Previous Owner | $131,000 | New Conventional | |
| Previous Owner | $138,500 | New Conventional | |
| Previous Owner | $97,000 | New Conventional | |
| Previous Owner | $96,000 | New Conventional |
Property History
| Date | Event | Price | Change | Sq Ft Price |
|---|---|---|---|---|
| 11/16/2020 11/16/20 | Sold | $190,000 | -1.5% | $83 / Sq Ft |
| 10/12/2020 10/12/20 | Pending | -- | -- | -- |
| 10/07/2020 10/07/20 | For Sale | $192,900 | +21.7% | $85 / Sq Ft |
| 10/15/2018 10/15/18 | Sold | $158,500 | -0.9% | $70 / Sq Ft |
| 08/31/2018 08/31/18 | Pending | -- | -- | -- |
| 08/27/2018 08/27/18 | For Sale | $159,900 | -- | $70 / Sq Ft |
Tax History Compared to Growth
Tax History
| Year | Tax Paid | Tax Assessment Tax Assessment Total Assessment is a certain percentage of the fair market value that is determined by local assessors to be the total taxable value of land and additions on the property. | Land | Improvement |
|---|---|---|---|---|
| 2024 | $2,463 | $219,400 | $33,700 | $185,700 |
| 2022 | $2,194 | $195,900 | $33,700 | $162,200 |
| 2021 | $2,152 | $192,900 | $22,300 | $170,600 |
| 2020 | $1,936 | $177,900 | $22,300 | $155,600 |
| 2019 | $1,760 | $162,900 | $22,300 | $140,600 |
| 2018 | $1,718 | $158,200 | $22,300 | $135,900 |
| 2017 | $1,638 | $150,000 | $22,300 | $127,700 |
| 2016 | $1,471 | $136,900 | $22,300 | $114,600 |
| 2014 | $1,402 | $136,100 | $22,300 | $113,800 |
| 2013 | $1,434 | $139,300 | $22,300 | $117,000 |
Agents Affiliated with this Home
-
Anna Marquardt

Seller's Agent in 2020
Anna Marquardt
Coldwell Banker Real Estate Gr
(260) 466-6741
2 in this area
101 Total Sales
-
Garry Marquardt

Seller Co-Listing Agent in 2020
Garry Marquardt
Coldwell Banker Real Estate Group
(260) 466-6759
1 in this area
27 Total Sales
-
P
Buyer's Agent in 2020
Paula Jasinski
CENTURY 21 Bradley Realty, Inc
-
J
Seller's Agent in 2018
John Sullivan
RE/MAX
Map
Source: Indiana Regional MLS
MLS Number: 202040560
APN: 02-08-27-305-003.000-072
- 6710 Kanata Ct
- 6134 Lombard Place
- 6024 Andro Run
- 3822 Yardley Ct
- 3639 Burrwood Terrace
- 3235 Arrowwood Dr
- 3914 Maplecrest Rd
- 7286 Starks (Lot 11) Blvd
- 7342 Starks (Lot 8) Blvd
- 7109 Antebellum Dr
- 4011 Willshire Estates Dr
- 3707 Well Meadow Place
- 3832 Nottingham Dr
- 3935 Willshire Ct
- 2802 Arch Tree Place
- 3323 Kiowa Ct
- 5816 Bayside Dr
- 2428 Forest Valley Dr
- 6228 Birchdale Dr
- 5720 Bayside Dr
