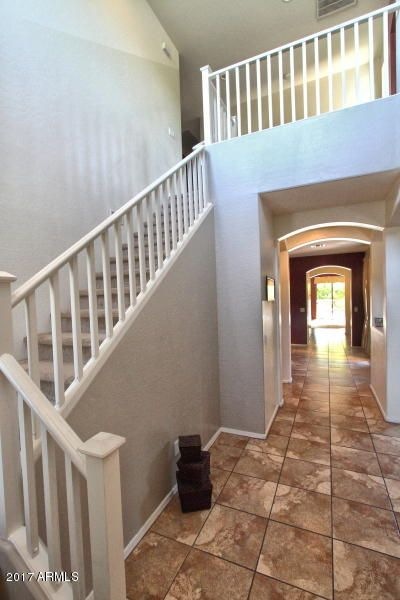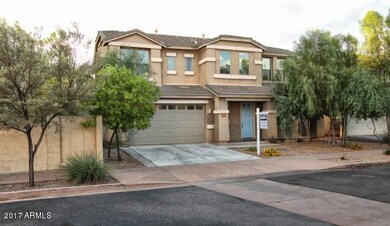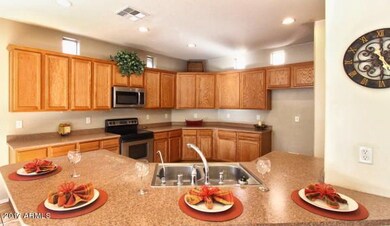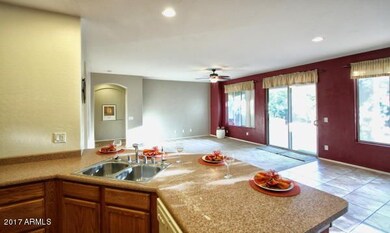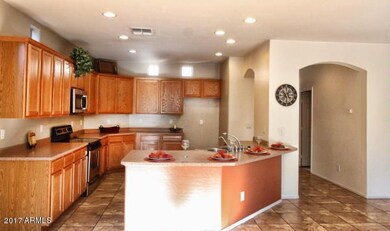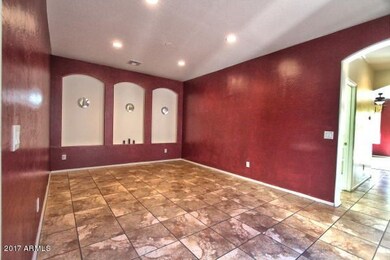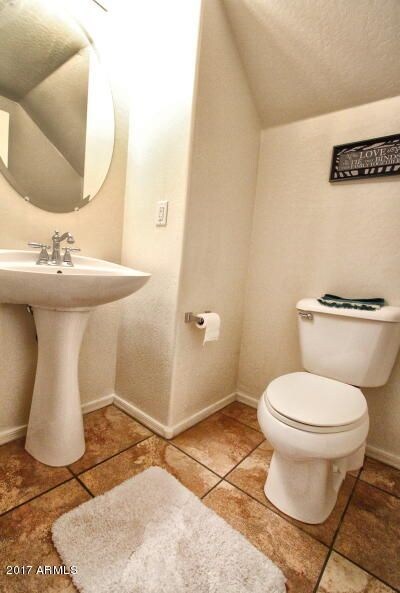
35202 N 30th Dr Phoenix, AZ 85086
North Gateway NeighborhoodHighlights
- Mountain View
- Clubhouse
- Private Yard
- Sunset Ridge Elementary School Rated A-
- Main Floor Primary Bedroom
- Heated Community Pool
About This Home
As of May 2017Spacious move-in ready home in the Tramonto area. Almost 4000 square feet for the large family with a separate living room, dining room, & great room off the kitchen. Master on main floor with separate bath, double vanities, and private exit to patio. Huge bonus room upstairs and 4 more bedrooms/den with walk in closets. 3 car tandem garage with great mountain views and hiking trails. Priced to move quickly!
Last Agent to Sell the Property
Debra Hendren
Coldwell Banker Realty License #SA650790000 Listed on: 02/24/2017
Home Details
Home Type
- Single Family
Est. Annual Taxes
- $2,272
Year Built
- Built in 2004
Lot Details
- 6,281 Sq Ft Lot
- Block Wall Fence
- Front and Back Yard Sprinklers
- Sprinklers on Timer
- Private Yard
HOA Fees
- $50 Monthly HOA Fees
Parking
- 3 Car Direct Access Garage
- 2 Open Parking Spaces
- Tandem Parking
- Garage Door Opener
Home Design
- Wood Frame Construction
- Tile Roof
- Stucco
Interior Spaces
- 3,936 Sq Ft Home
- 2-Story Property
- Ceiling height of 9 feet or more
- Double Pane Windows
- Solar Screens
- Mountain Views
Kitchen
- Breakfast Bar
- Built-In Microwave
Flooring
- Carpet
- Tile
Bedrooms and Bathrooms
- 5 Bedrooms
- Primary Bedroom on Main
- Primary Bathroom is a Full Bathroom
- 4 Bathrooms
- Dual Vanity Sinks in Primary Bathroom
- Bathtub With Separate Shower Stall
Outdoor Features
- Covered patio or porch
Schools
- Sunset Ridge Elementary - Phoenix
- Deer Valley High School
Utilities
- Refrigerated Cooling System
- Heating Available
- Water Filtration System
- High Speed Internet
- Cable TV Available
Listing and Financial Details
- Legal Lot and Block 19 / 3100 W
- Assessor Parcel Number 203-26-021
Community Details
Overview
- Association fees include ground maintenance, street maintenance
- Aam Association, Phone Number (602) 674-4396
- Built by COURTLAND HOMES
- Tramonto Parcel W 17 Subdivision
Amenities
- Clubhouse
- Recreation Room
Recreation
- Tennis Courts
- Heated Community Pool
- Community Spa
- Bike Trail
Ownership History
Purchase Details
Purchase Details
Home Financials for this Owner
Home Financials are based on the most recent Mortgage that was taken out on this home.Purchase Details
Home Financials for this Owner
Home Financials are based on the most recent Mortgage that was taken out on this home.Purchase Details
Home Financials for this Owner
Home Financials are based on the most recent Mortgage that was taken out on this home.Purchase Details
Home Financials for this Owner
Home Financials are based on the most recent Mortgage that was taken out on this home.Purchase Details
Purchase Details
Home Financials for this Owner
Home Financials are based on the most recent Mortgage that was taken out on this home.Similar Homes in Phoenix, AZ
Home Values in the Area
Average Home Value in this Area
Purchase History
| Date | Type | Sale Price | Title Company |
|---|---|---|---|
| Interfamily Deed Transfer | -- | None Available | |
| Warranty Deed | $340,000 | North American Title Company | |
| Interfamily Deed Transfer | -- | Driggs Title Agency Inc | |
| Interfamily Deed Transfer | -- | Accommodation | |
| Warranty Deed | $289,000 | Stewart Title & Trust Of Pho | |
| Interfamily Deed Transfer | -- | -- | |
| Warranty Deed | $317,578 | First American Title Ins Co |
Mortgage History
| Date | Status | Loan Amount | Loan Type |
|---|---|---|---|
| Open | $310,000 | New Conventional | |
| Closed | $310,000 | New Conventional | |
| Closed | $315,000 | New Conventional | |
| Previous Owner | $216,000 | New Conventional | |
| Previous Owner | $245,650 | New Conventional | |
| Previous Owner | $242,650 | New Conventional |
Property History
| Date | Event | Price | Change | Sq Ft Price |
|---|---|---|---|---|
| 07/01/2025 07/01/25 | Price Changed | $639,900 | -2.3% | $163 / Sq Ft |
| 04/21/2025 04/21/25 | Price Changed | $655,000 | -2.9% | $166 / Sq Ft |
| 03/11/2025 03/11/25 | Price Changed | $674,900 | 0.0% | $171 / Sq Ft |
| 12/13/2024 12/13/24 | Price Changed | $675,000 | -0.7% | $171 / Sq Ft |
| 10/16/2024 10/16/24 | For Sale | $680,000 | 0.0% | $173 / Sq Ft |
| 10/08/2024 10/08/24 | Price Changed | $680,000 | +100.0% | $173 / Sq Ft |
| 05/30/2017 05/30/17 | Sold | $340,000 | -4.2% | $86 / Sq Ft |
| 04/29/2017 04/29/17 | Pending | -- | -- | -- |
| 02/24/2017 02/24/17 | For Sale | $355,000 | -- | $90 / Sq Ft |
Tax History Compared to Growth
Tax History
| Year | Tax Paid | Tax Assessment Tax Assessment Total Assessment is a certain percentage of the fair market value that is determined by local assessors to be the total taxable value of land and additions on the property. | Land | Improvement |
|---|---|---|---|---|
| 2025 | $3,077 | $35,746 | -- | -- |
| 2024 | $3,025 | $34,044 | -- | -- |
| 2023 | $3,025 | $48,120 | $9,620 | $38,500 |
| 2022 | $2,913 | $35,350 | $7,070 | $28,280 |
| 2021 | $3,042 | $33,220 | $6,640 | $26,580 |
| 2020 | $2,986 | $31,320 | $6,260 | $25,060 |
| 2019 | $2,894 | $30,300 | $6,060 | $24,240 |
| 2018 | $2,794 | $29,380 | $5,870 | $23,510 |
| 2017 | $2,698 | $28,310 | $5,660 | $22,650 |
| 2016 | $2,546 | $27,610 | $5,520 | $22,090 |
| 2015 | $2,272 | $26,010 | $5,200 | $20,810 |
Agents Affiliated with this Home
-
Kimberly Hales

Seller's Agent in 2024
Kimberly Hales
HomeSmart
(602) 410-2771
1 in this area
58 Total Sales
-
D
Seller's Agent in 2017
Debra Hendren
Coldwell Banker Realty
-
Sarah Gorman

Buyer's Agent in 2017
Sarah Gorman
HomeSmart Realty
(480) 383-9727
7 Total Sales
Map
Source: Arizona Regional Multiple Listing Service (ARMLS)
MLS Number: 5566678
APN: 203-26-021
- 3013 W Vía de Pedro Miguel
- 35005 N 30th Dr
- 3034 W Gran Paradiso Dr
- 34940 N 30th Ave Unit 4
- 34924 N 30th Ave Unit 5
- 34979 N 30th Ave Unit 88
- 35314 N 31st Ave
- 35317 N 31st Dr
- 34708 N 30th Ave Unit 31
- 2751 W Florimond Rd
- 35402 N 32nd Dr
- 35414 N 32nd Dr
- 3025 W Sentinel Rock Rd
- 18XX W Sentinel Rock Rd Unit 2
- 35206 N 27th Ave
- 2730 W Via Calabria
- 35729 N 32nd Ave
- 2638 W Sat Nam Way
- 3439 W Darien Way
- 3025 W Night Owl Ln
