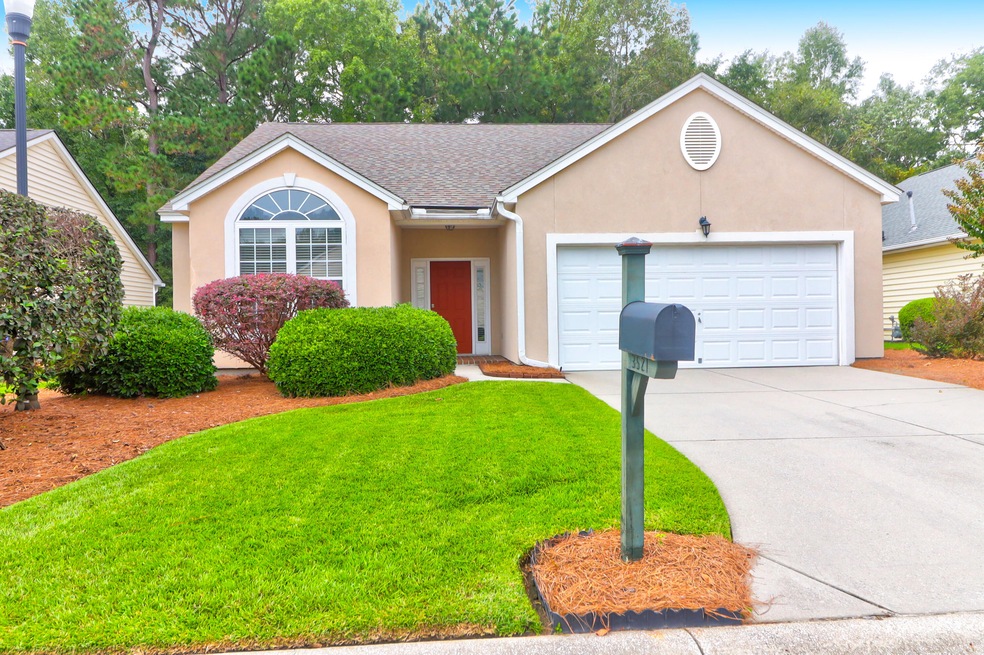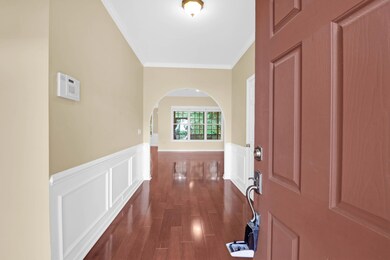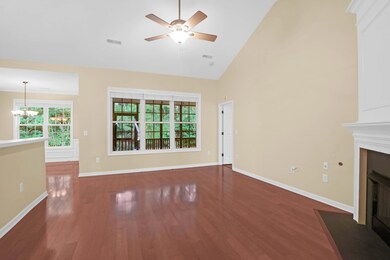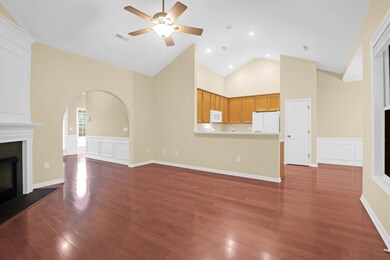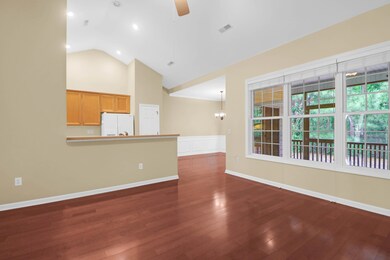
3521 Ashwycke St Mount Pleasant, SC 29466
Park West NeighborhoodHighlights
- Wooded Lot
- Traditional Architecture
- Wood Flooring
- Charles Pinckney Elementary School Rated A
- Cathedral Ceiling
- Great Room
About This Home
As of November 2024One story with Open Plan with high ceilings, feels larger! Screened porch overlooking wooded buffer behind. Large Master bedroom, dual sinks, shower and soaking tub. Good sized walk in closet. Two other bedrooms on other side of home with bath between . One has cathedral ceiling in it. The kitchen with raised bar, eat in area off kitchen. The Great room has fireplace with gas logs which have never been used. .Roof replace in 2020, hot water heater replaced in 2023, HVAC replaced in 2020, wood floors were replaced, toilets longer and Taller, gas logs-Irrigation is on for sod, but other is off but can be put on
Terminix termite bond
A $2,000 Lender Credit is available and will be applied towards the buyer's closing costs and pre-paids if the buyer chooses to use the seller's preferred lender. This credit is in addition to any negotiated seller concessions
Last Agent to Sell the Property
Carolina One Real Estate License #3166 Listed on: 10/03/2024

Home Details
Home Type
- Single Family
Est. Annual Taxes
- $1,065
Year Built
- Built in 2002
Lot Details
- 7,405 Sq Ft Lot
- Elevated Lot
- Level Lot
- Irrigation
- Wooded Lot
HOA Fees
- $84 Monthly HOA Fees
Parking
- 2 Car Attached Garage
- Garage Door Opener
Home Design
- Traditional Architecture
- Slab Foundation
- Architectural Shingle Roof
- Vinyl Siding
- Stucco
Interior Spaces
- 1,515 Sq Ft Home
- 1-Story Property
- Cathedral Ceiling
- Ceiling Fan
- Gas Log Fireplace
- Thermal Windows
- Window Treatments
- Insulated Doors
- Entrance Foyer
- Great Room
- Utility Room
- Wood Flooring
- Dishwasher
Bedrooms and Bathrooms
- 3 Bedrooms
- Split Bedroom Floorplan
- Walk-In Closet
- 2 Full Bathrooms
- Garden Bath
Laundry
- Dryer
- Washer
Outdoor Features
- Screened Patio
Schools
- Laurel Hill Primary Elementary School
- Cario Middle School
- Wando High School
Utilities
- Central Air
- Heat Pump System
Community Details
Overview
- Park West Subdivision
Recreation
- Tennis Courts
- Community Pool
- Trails
Ownership History
Purchase Details
Home Financials for this Owner
Home Financials are based on the most recent Mortgage that was taken out on this home.Purchase Details
Purchase Details
Purchase Details
Similar Homes in Mount Pleasant, SC
Home Values in the Area
Average Home Value in this Area
Purchase History
| Date | Type | Sale Price | Title Company |
|---|---|---|---|
| Deed | $526,000 | None Listed On Document | |
| Deed | $217,000 | -- | |
| Special Warranty Deed | $217,000 | -- | |
| Deed | $176,065 | -- |
Mortgage History
| Date | Status | Loan Amount | Loan Type |
|---|---|---|---|
| Open | $356,000 | New Conventional |
Property History
| Date | Event | Price | Change | Sq Ft Price |
|---|---|---|---|---|
| 11/15/2024 11/15/24 | Sold | $526,000 | +1.2% | $347 / Sq Ft |
| 10/03/2024 10/03/24 | For Sale | $520,000 | -- | $343 / Sq Ft |
Tax History Compared to Growth
Tax History
| Year | Tax Paid | Tax Assessment Tax Assessment Total Assessment is a certain percentage of the fair market value that is determined by local assessors to be the total taxable value of land and additions on the property. | Land | Improvement |
|---|---|---|---|---|
| 2023 | $1,065 | $9,350 | $0 | $0 |
| 2022 | $950 | $9,350 | $0 | $0 |
| 2021 | $1,036 | $9,350 | $0 | $0 |
| 2020 | $1,067 | $9,350 | $0 | $0 |
| 2019 | $917 | $7,870 | $0 | $0 |
| 2017 | $905 | $9,870 | $0 | $0 |
| 2016 | $866 | $9,870 | $0 | $0 |
| 2015 | $901 | $9,870 | $0 | $0 |
| 2014 | $752 | $0 | $0 | $0 |
| 2011 | -- | $0 | $0 | $0 |
Agents Affiliated with this Home
-
Pam Bishop

Seller's Agent in 2024
Pam Bishop
Carolina One Real Estate
(843) 884-1622
2 in this area
60 Total Sales
-
Anton Roeger

Buyer's Agent in 2024
Anton Roeger
The Boulevard Company
(843) 416-2000
6 in this area
131 Total Sales
Map
Source: CHS Regional MLS
MLS Number: 24025391
APN: 594-15-00-137
- 2004 Hammond Dr
- 3199 Sonja Way
- 1428 Bloomingdale Ln
- 2136 Baldwin Park Dr
- 2014 Basildon Rd Unit 2014
- 1529 Wellesley Cir
- 1908 Basildon Rd Unit 1908
- 2690 Park Blvd W
- 1736 James Basford Place
- 3100 Sonja Way
- 1022 Basildon Rd Unit 1022
- 1733 James Basford Place
- 3447 Toomer Kiln Cir
- 1505 Basildon Rd Unit 505
- 1704 Tolbert Way
- 3084 Queensgate Way
- 1855 Cherokee Rose Cir Unit 1B5
- 1749 James Basford Place
- 1413 Basildon Rd Unit 1413
- 1409 Endicot Way
