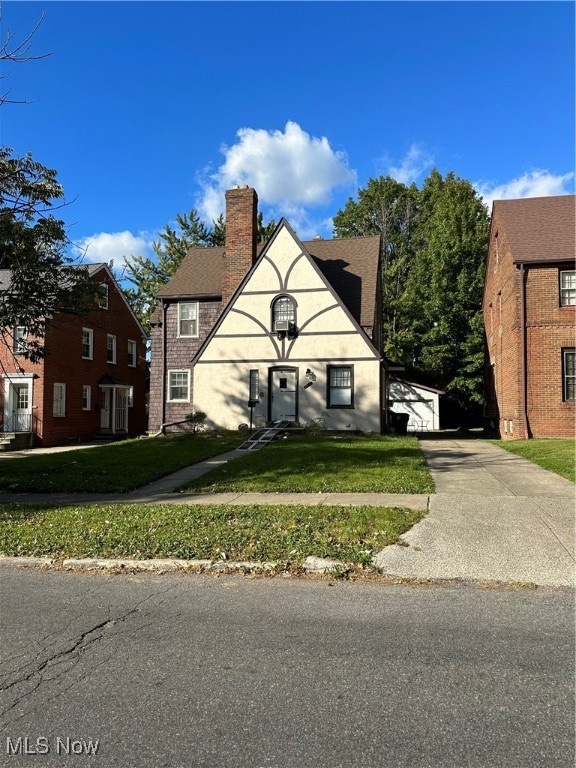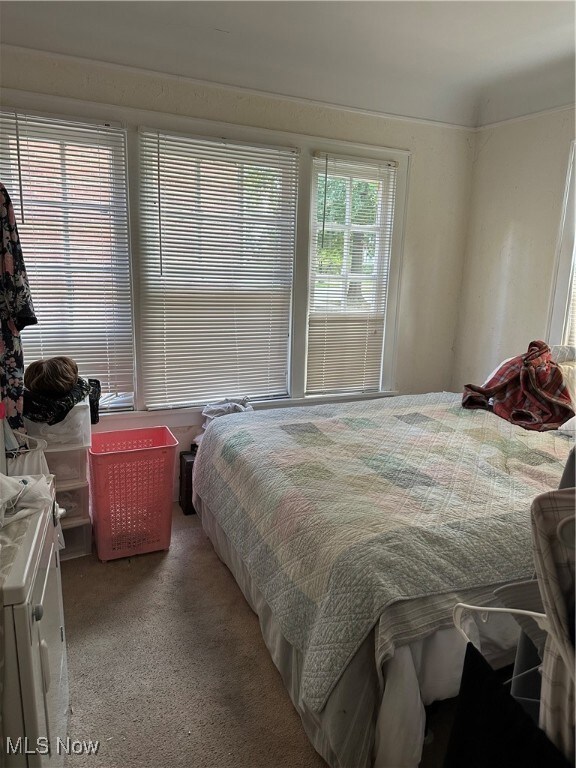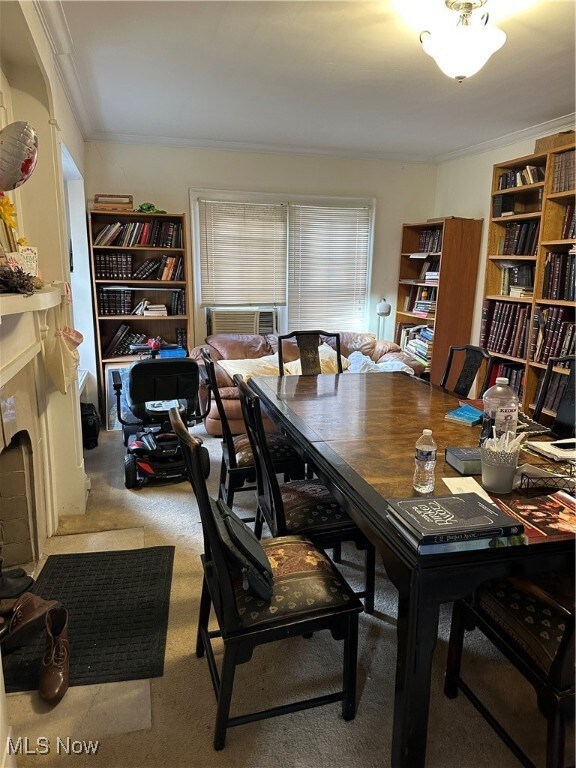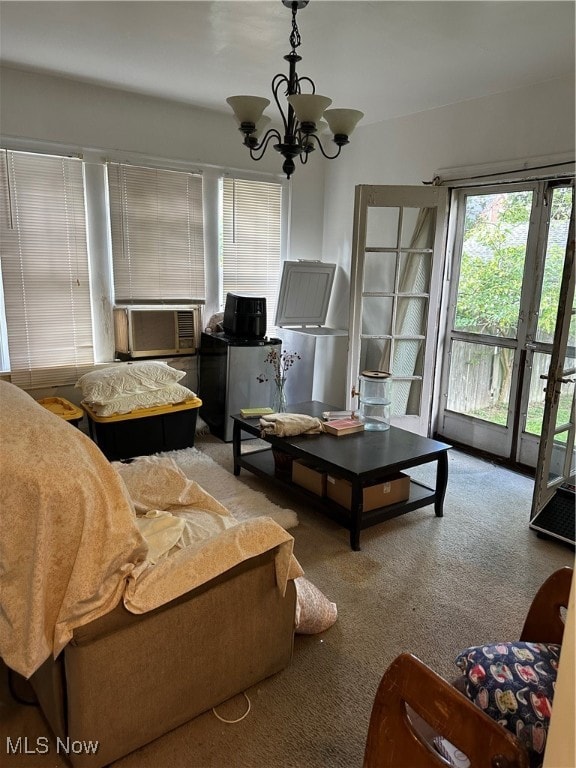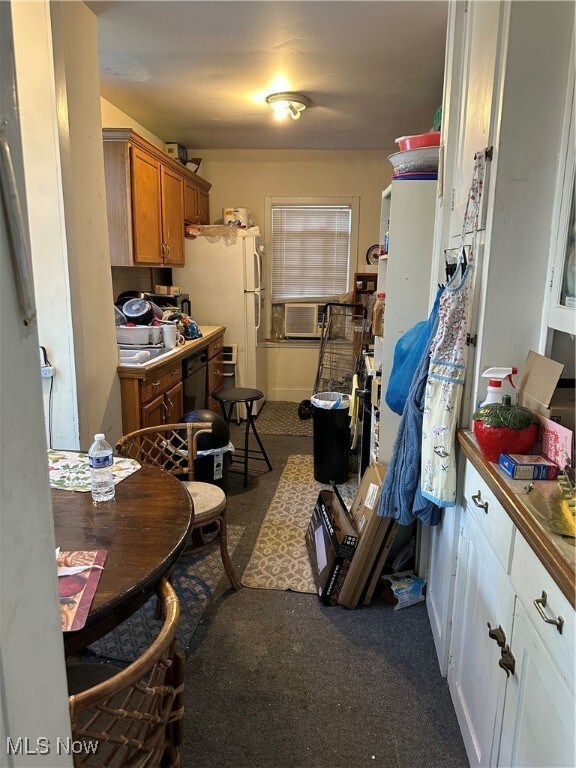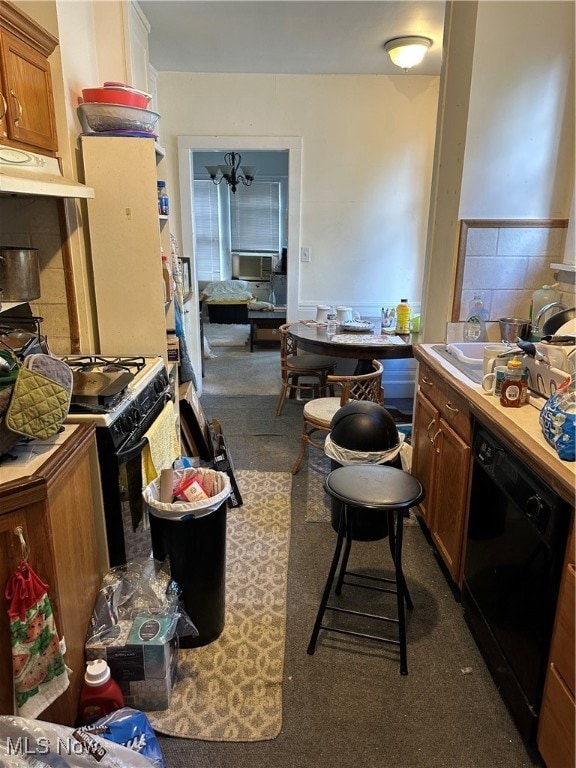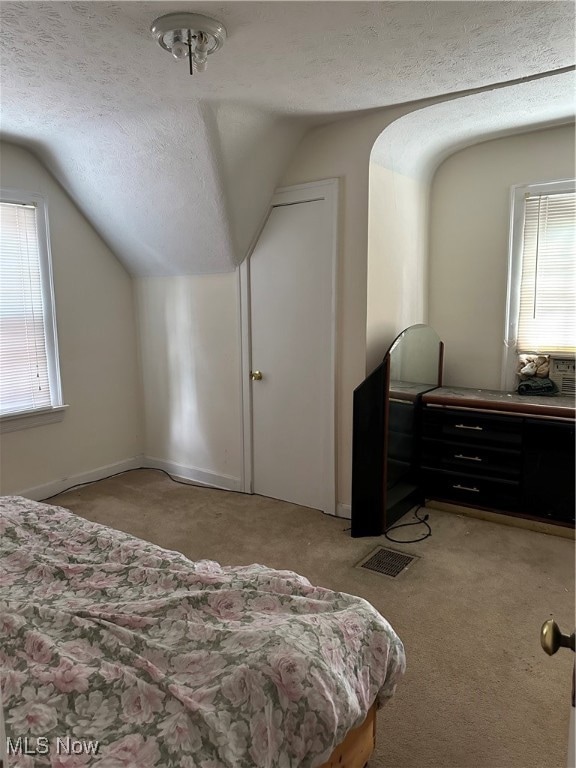
3521 Berkeley Rd Cleveland, OH 44118
Highlights
- Medical Services
- 1 Fireplace
- 2 Car Detached Garage
- Colonial Architecture
- No HOA
- Cooling System Mounted In Outer Wall Opening
About This Home
As of December 2024This charming colonial in Cleveland Heights offers endless potential! The first floor boasts a spacious layout, including a cozy family room, a formal living room with plenty of natural light, a dedicated dining room perfect for gatherings, and a kitchen ready for your personal touch. Upstairs, you'll find three generously sized bedrooms and a full bathroom. The third floor provides an additional bedroom, ideal for guests or extra storage. While the home needs some updates, it presents a fantastic opportunity to customize and make it your own. Don’t miss the chance to restore this classic Cleveland Heights beauty!
Last Agent to Sell the Property
Howard Hanna Brokerage Email: lizadardashti-wolf@howardhanna.com 216-403-6294 License #2012000516 Listed on: 10/07/2024

Last Buyer's Agent
Berkshire Hathaway HomeServices Professional Realty License #2017005731

Home Details
Home Type
- Single Family
Year Built
- Built in 1924
Lot Details
- 5,401 Sq Ft Lot
- Lot Dimensions are 45x120
- Partially Fenced Property
Parking
- 2 Car Detached Garage
Home Design
- Colonial Architecture
- Fiberglass Roof
- Asphalt Roof
- Stone Siding
- Stucco
Interior Spaces
- 3-Story Property
- 1 Fireplace
- Property Views
- Finished Basement
Bedrooms and Bathrooms
- 3 Bedrooms
- 1.5 Bathrooms
Outdoor Features
- Patio
Utilities
- Cooling System Mounted In Outer Wall Opening
- Forced Air Heating System
- Heating System Uses Gas
Listing and Financial Details
- Assessor Parcel Number 683-20-066
Community Details
Overview
- No Home Owners Association
Amenities
- Medical Services
- Common Area
- Shops
Recreation
- Park
Ownership History
Purchase Details
Home Financials for this Owner
Home Financials are based on the most recent Mortgage that was taken out on this home.Purchase Details
Purchase Details
Purchase Details
Purchase Details
Purchase Details
Home Financials for this Owner
Home Financials are based on the most recent Mortgage that was taken out on this home.Purchase Details
Home Financials for this Owner
Home Financials are based on the most recent Mortgage that was taken out on this home.Purchase Details
Home Financials for this Owner
Home Financials are based on the most recent Mortgage that was taken out on this home.Purchase Details
Purchase Details
Purchase Details
Similar Homes in the area
Home Values in the Area
Average Home Value in this Area
Purchase History
| Date | Type | Sale Price | Title Company |
|---|---|---|---|
| Warranty Deed | $146,450 | Ohio Real Title | |
| Warranty Deed | $146,450 | Ohio Real Title | |
| Warranty Deed | $146,450 | Ohio Real Title | |
| Quit Claim Deed | -- | None Listed On Document | |
| Survivorship Deed | $139,000 | Clear Title | |
| Special Warranty Deed | $71,500 | Accutitle | |
| Sheriffs Deed | $75,000 | Attorneys Title | |
| Warranty Deed | $80,400 | Title Xperts Agency Inc | |
| Interfamily Deed Transfer | -- | -- | |
| Warranty Deed | $49,500 | Title Xperts Agency Inc | |
| Certificate Of Transfer | -- | -- | |
| Deed | -- | -- | |
| Deed | -- | -- |
Mortgage History
| Date | Status | Loan Amount | Loan Type |
|---|---|---|---|
| Previous Owner | $178,750 | Credit Line Revolving | |
| Previous Owner | $96,000 | No Value Available | |
| Previous Owner | $58,050 | No Value Available |
Property History
| Date | Event | Price | Change | Sq Ft Price |
|---|---|---|---|---|
| 07/03/2025 07/03/25 | For Sale | $234,000 | +59.8% | $91 / Sq Ft |
| 12/27/2024 12/27/24 | Sold | $146,450 | -7.9% | $56 / Sq Ft |
| 10/20/2024 10/20/24 | Pending | -- | -- | -- |
| 10/07/2024 10/07/24 | For Sale | $159,000 | -- | $61 / Sq Ft |
Tax History Compared to Growth
Tax History
| Year | Tax Paid | Tax Assessment Tax Assessment Total Assessment is a certain percentage of the fair market value that is determined by local assessors to be the total taxable value of land and additions on the property. | Land | Improvement |
|---|---|---|---|---|
| 2024 | $4,869 | $63,980 | $11,445 | $52,535 |
| 2023 | $5,475 | $56,430 | $9,280 | $47,150 |
| 2022 | $5,155 | $56,420 | $9,275 | $47,145 |
| 2021 | $5,245 | $56,420 | $9,280 | $47,150 |
| 2020 | $5,004 | $45,500 | $7,490 | $38,010 |
| 2019 | $4,327 | $130,000 | $21,400 | $108,600 |
| 2018 | $3,758 | $45,500 | $7,490 | $38,010 |
| 2017 | $3,358 | $36,720 | $6,650 | $30,070 |
| 2016 | $3,351 | $36,720 | $6,650 | $30,070 |
| 2015 | $4,554 | $36,720 | $6,650 | $30,070 |
| 2014 | $4,554 | $39,480 | $7,140 | $32,340 |
Agents Affiliated with this Home
-
Tzipora Sonnenschein

Seller's Agent in 2025
Tzipora Sonnenschein
Berkshire Hathaway HomeServices Professional Realty
(216) 406-9109
13 in this area
83 Total Sales
-
Liza Dardashti-Wolf

Seller's Agent in 2024
Liza Dardashti-Wolf
Howard Hanna
(216) 403-6294
62 in this area
155 Total Sales
Map
Source: MLS Now (Howard Hanna)
MLS Number: 5076410
APN: 683-20-066
- 3512 Berkeley Rd
- 3521 Blanche Ave
- 3537 Shannon Rd
- 1915 Powell Ave
- 3587 Blanche Ave
- 3588 Shannon Rd
- 3428 Altamont Ave
- 3483 Severn Rd
- 3436 Beechwood Ave
- 3573 Severn Rd
- 3423 Beechwood Ave
- 3620 Severn Rd
- 3636 Blanche Ave
- 3388 Beechwood Ave Unit 2
- 3657 Berkeley Rd
- 3365 Desota Ave
- 3609 Antisdale Ave
- 3586 Antisdale Ave
- 3412 Euclid Heights Blvd
- 3575 Grosvenor Rd
