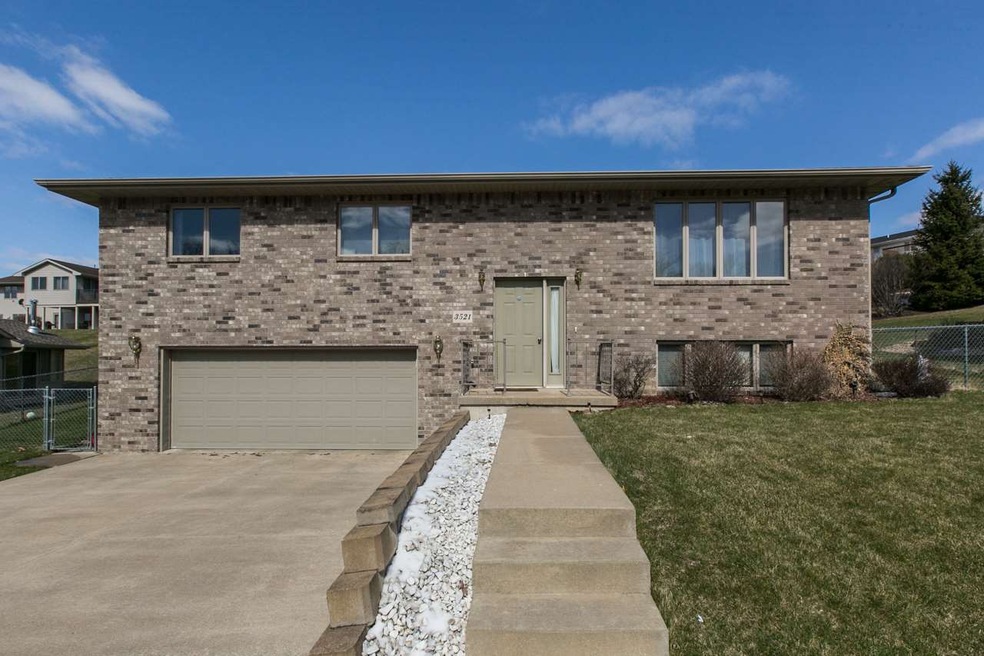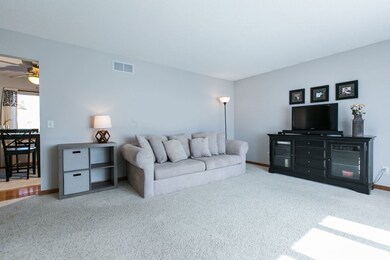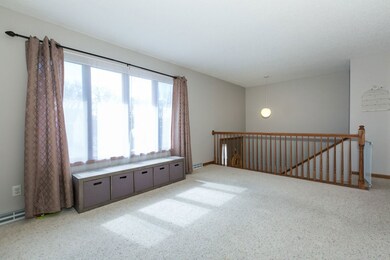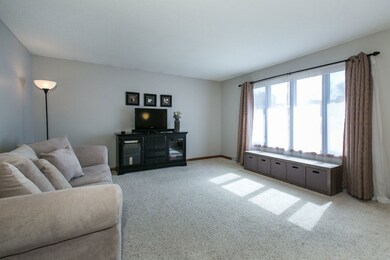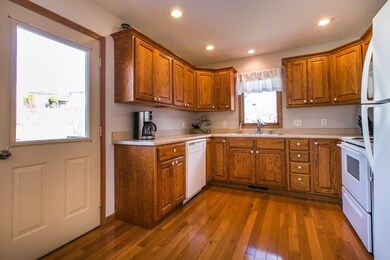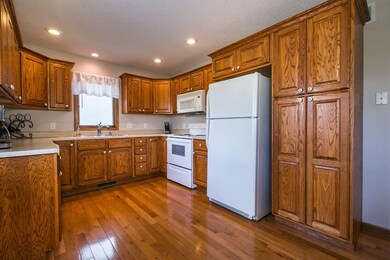
3521 Eclipse Cir Dubuque, IA 52003
Highlights
- Deck
- Forced Air Heating and Cooling System
- Heated Garage
- Patio
About This Home
As of April 2022Come take a look at this well maintained 3 sided brick split foyer close to schools, shopping and parks. Make this your next move. 3BR., 2.5 bath, 2 car garage. Hardwood floors, oak kitchen cabinets, large living room and family room. Enjoy the summer nights on your nice size deck and fenced in yard. Walk to the neighborhood park. $213,000
Home Details
Home Type
- Single Family
Est. Annual Taxes
- $3,184
Year Built
- Built in 2003
Lot Details
- 8,712 Sq Ft Lot
- Lot Dimensions are 81x109
Home Design
- Split Foyer
- Brick Exterior Construction
- Poured Concrete
- Composition Shingle Roof
- Vinyl Siding
Interior Spaces
- Window Treatments
- Basement Fills Entire Space Under The House
- Laundry on lower level
Kitchen
- Oven or Range
- Microwave
- Dishwasher
Bedrooms and Bathrooms
- 3 Main Level Bedrooms
Parking
- 2 Car Garage
- Heated Garage
- Garage Drain
Outdoor Features
- Deck
- Patio
Utilities
- Forced Air Heating and Cooling System
- Gas Available
Listing and Financial Details
- Assessor Parcel Number 1028482009
Ownership History
Purchase Details
Home Financials for this Owner
Home Financials are based on the most recent Mortgage that was taken out on this home.Purchase Details
Home Financials for this Owner
Home Financials are based on the most recent Mortgage that was taken out on this home.Purchase Details
Home Financials for this Owner
Home Financials are based on the most recent Mortgage that was taken out on this home.Purchase Details
Home Financials for this Owner
Home Financials are based on the most recent Mortgage that was taken out on this home.Purchase Details
Home Financials for this Owner
Home Financials are based on the most recent Mortgage that was taken out on this home.Purchase Details
Home Financials for this Owner
Home Financials are based on the most recent Mortgage that was taken out on this home.Similar Homes in Dubuque, IA
Home Values in the Area
Average Home Value in this Area
Purchase History
| Date | Type | Sale Price | Title Company |
|---|---|---|---|
| Warranty Deed | $295,500 | Runde Nathan D | |
| Warranty Deed | $228,000 | None Available | |
| Warranty Deed | $205,000 | None Available | |
| Warranty Deed | -- | Attorney | |
| Interfamily Deed Transfer | -- | None Available | |
| Warranty Deed | $165,000 | None Available |
Mortgage History
| Date | Status | Loan Amount | Loan Type |
|---|---|---|---|
| Open | $22,000 | Credit Line Revolving | |
| Open | $265,950 | New Conventional | |
| Previous Owner | $198,000 | New Conventional | |
| Previous Owner | $198,850 | Adjustable Rate Mortgage/ARM | |
| Previous Owner | $162,411 | FHA | |
| Previous Owner | $162,011 | FHA |
Property History
| Date | Event | Price | Change | Sq Ft Price |
|---|---|---|---|---|
| 04/26/2022 04/26/22 | Sold | $295,500 | +1.9% | $162 / Sq Ft |
| 03/06/2022 03/06/22 | Pending | -- | -- | -- |
| 03/03/2022 03/03/22 | For Sale | $289,900 | +27.1% | $159 / Sq Ft |
| 03/08/2021 03/08/21 | Sold | $228,000 | +1.3% | $125 / Sq Ft |
| 01/18/2021 01/18/21 | Pending | -- | -- | -- |
| 01/18/2021 01/18/21 | For Sale | $225,000 | +9.8% | $123 / Sq Ft |
| 06/15/2018 06/15/18 | Sold | $205,000 | -3.8% | $113 / Sq Ft |
| 05/10/2018 05/10/18 | Pending | -- | -- | -- |
| 05/07/2018 05/07/18 | Price Changed | $213,000 | -1.4% | $117 / Sq Ft |
| 04/30/2018 04/30/18 | Price Changed | $216,000 | -1.4% | $119 / Sq Ft |
| 04/17/2018 04/17/18 | For Sale | $219,000 | +15.9% | $120 / Sq Ft |
| 07/29/2016 07/29/16 | Sold | $189,000 | -0.5% | $104 / Sq Ft |
| 06/28/2016 06/28/16 | Pending | -- | -- | -- |
| 06/13/2016 06/13/16 | For Sale | $190,000 | -- | $104 / Sq Ft |
Tax History Compared to Growth
Tax History
| Year | Tax Paid | Tax Assessment Tax Assessment Total Assessment is a certain percentage of the fair market value that is determined by local assessors to be the total taxable value of land and additions on the property. | Land | Improvement |
|---|---|---|---|---|
| 2024 | $3,452 | $264,700 | $41,700 | $223,000 |
| 2023 | $3,452 | $264,700 | $41,700 | $223,000 |
| 2022 | $3,426 | $216,060 | $37,540 | $178,520 |
| 2021 | $3,426 | $216,060 | $37,540 | $178,520 |
| 2020 | $3,386 | $199,240 | $37,540 | $161,700 |
| 2019 | $3,412 | $199,240 | $37,540 | $161,700 |
| 2018 | $3,514 | $191,990 | $33,370 | $158,620 |
| 2017 | $3,020 | $191,990 | $33,370 | $158,620 |
| 2016 | $3,020 | $164,900 | $33,370 | $131,530 |
| 2015 | $2,954 | $164,900 | $33,370 | $131,530 |
| 2014 | $2,874 | $164,900 | $33,370 | $131,530 |
Agents Affiliated with this Home
-
John Heinze

Seller's Agent in 2022
John Heinze
RE/MAX
(563) 580-4766
123 Total Sales
-
Kathy Winner

Buyer's Agent in 2022
Kathy Winner
Ruhl & Ruhl Realtors
(563) 590-6262
22 Total Sales
-
Aaron Healey

Seller's Agent in 2021
Aaron Healey
Ruhl & Ruhl Realtors
(563) 513-8668
374 Total Sales
-
Paula Bodish

Seller's Agent in 2018
Paula Bodish
RE/MAX
(563) 542-4258
158 Total Sales
-
Brad Brissey

Seller's Agent in 2016
Brad Brissey
Brissey Realty LLC
(563) 590-8898
71 Total Sales
Map
Source: East Central Iowa Association of REALTORS®
MLS Number: 134954
APN: 10-28-482-009
- 3524 Eclipse Cir
- 0 Crescent Ridge
- 489 Woodland Ridge
- 3214 Lake Ridge Dr Unit D
- 3130 Lake Ridge Dr Unit 3150 Lake Ridge Driv
- 3126 Windmill Ln
- 3047 Deerwood Cir
- 1539 Bies Dr
- 0 Associates Dr
- 3273 Kensington Place
- 1842 Carter Rd
- 2863 Indiana Ave
- 1876 Carter Ct
- 3190 Saint Anne Dr
- 1822 Key Way Dr
- 1624 Drexel Ave
- 1395 Brown Ave
- 135 Devon Dr
- 1791 Avalon Rd
- 2445 Knob Hill Dr
