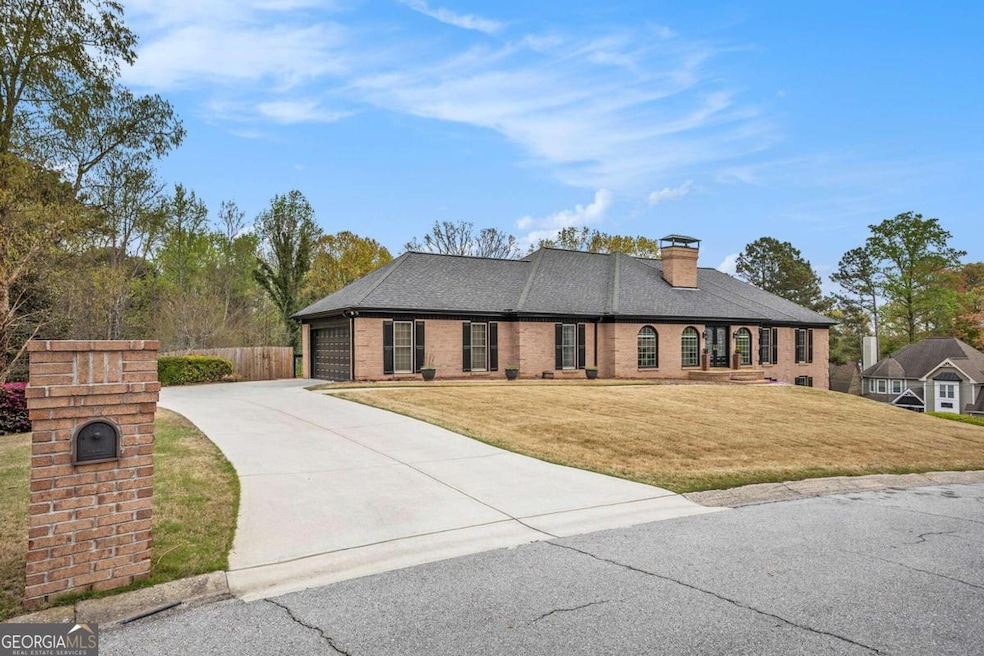Welcome to 3521 Hanover Drive, where luxury meets comfort in this beautiful all-brick ranch home with finished basement on a spacious corner lot in Buford, GA. With 6 bedrooms, 4 bathrooms, over 4200 sqft. This home offers the perfect blend of elegance and practicality. 1.8 Miles from Mall of Georgia. NO HOA! As you step inside, you'll love the open concept layout and stylish touches like wood flooring on the main level and custom automatic blinds in the family room and in 4 bedrooms. The spacious family room has a cozy fireplace, recess lighting and is perfect for entertaining or relaxing with friends or family. The formal dining room sets the stage for intimate gatherings. The kitchen is a chef's delight with a renovated design, built-in microwave, a large kitchen island, and custom pantry shelving. The owner's suite is a cozy haven, featuring a barn door, custom shelving, and a luxurious bathroom with granite countertops, his and hers vessel sink, and a large shower with dual shower heads and ceramic flooring. The finished basement is an entertainer's dream, boasting a built-in bar, a game area with fireplace, a movie theater room, and 2 large bedrooms. The large spa-like bathroom in the basement offers a soaker tub, a large custom shower, and his and her vanity with ceramic flooring. Outside, the fenced backyard is perfect for outdoor fun, with a huge deck perfect for dining and leisure. The attached 2-car garage is wired for an electric charger, adding modern convenience. This home also includes a large laundry room. Experience the best of both worlds at 3521 Hanover Drive. Schedule your tour today and make this incredible residence your new home.

