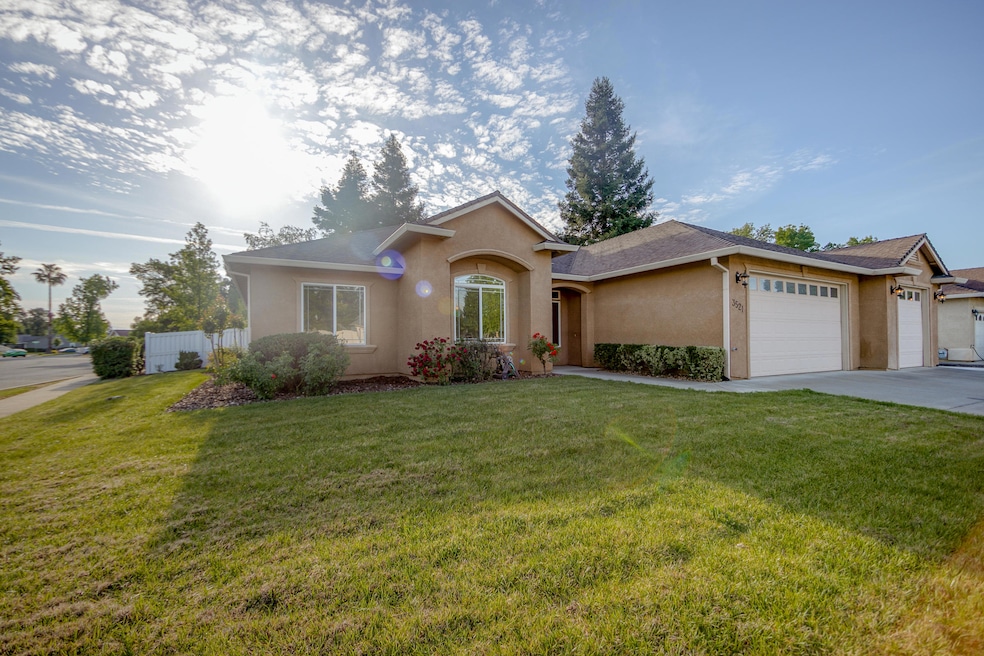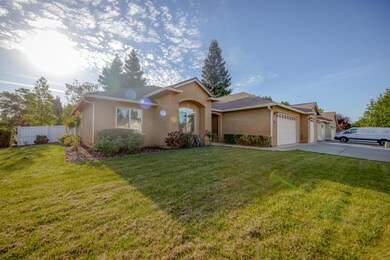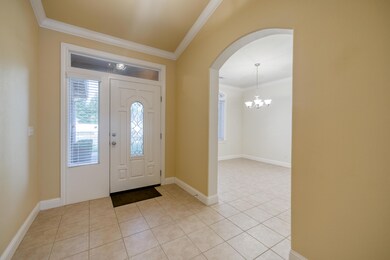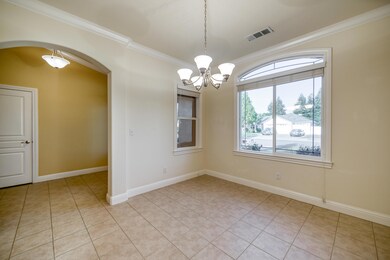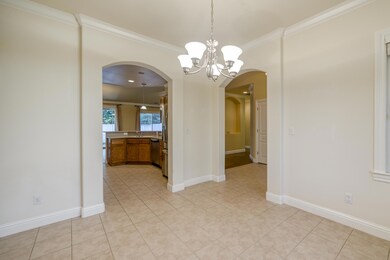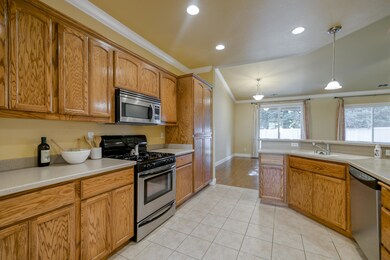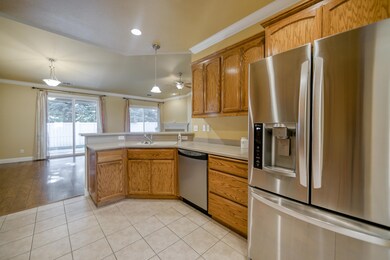
3521 Laramie St Redding, CA 96002
Starview NeighborhoodHighlights
- Contemporary Architecture
- Cathedral Ceiling
- No HOA
- Enterprise High School Rated A-
- Granite Countertops
- Double Vanity
About This Home
As of June 2021From the moment you step inside you will feel you've come home. This tastefully designed home will surprise you at every turn. NEW HVAC and you'll love the stunning wood floors to the big beautiful windows that bring in the natural light. This immaculate home proudly sits on a desirable corner lot in this established manicured neighborhood. Bring all your toys for the 3 car garage and RV Parking. Includes Stainless steel refrigerator & Whirlpool Front Loader washer and dryer. Don't miss the transom windows and crown molding throughout. Home warranty through Sept 2021. CB323
Last Agent to Sell the Property
Misty McKeown
Coldwell Banker C&C Properties License #01970547 Listed on: 05/07/2021
Property Details
Home Type
- Multi-Family
Est. Annual Taxes
- $5,144
Year Built
- Built in 2005
Home Design
- Contemporary Architecture
- Property Attached
- Slab Foundation
- Composition Roof
- Stucco
Interior Spaces
- 1,868 Sq Ft Home
- 1-Story Property
- Cathedral Ceiling
- Living Room with Fireplace
- Washer and Dryer
Kitchen
- Built-In Microwave
- Granite Countertops
Bedrooms and Bathrooms
- 3 Bedrooms
- 2 Full Bathrooms
- Double Vanity
Additional Features
- 8,712 Sq Ft Lot
- Forced Air Heating and Cooling System
Community Details
- No Home Owners Association
- East Park Subdivision
Listing and Financial Details
- Assessor Parcel Number 110-350-025-000
Ownership History
Purchase Details
Home Financials for this Owner
Home Financials are based on the most recent Mortgage that was taken out on this home.Purchase Details
Home Financials for this Owner
Home Financials are based on the most recent Mortgage that was taken out on this home.Purchase Details
Home Financials for this Owner
Home Financials are based on the most recent Mortgage that was taken out on this home.Purchase Details
Home Financials for this Owner
Home Financials are based on the most recent Mortgage that was taken out on this home.Purchase Details
Home Financials for this Owner
Home Financials are based on the most recent Mortgage that was taken out on this home.Similar Homes in Redding, CA
Home Values in the Area
Average Home Value in this Area
Purchase History
| Date | Type | Sale Price | Title Company |
|---|---|---|---|
| Grant Deed | $439,500 | Fidelity Natl Ttl Co Of Ca | |
| Grant Deed | $297,500 | Fidelity Natl Title Co Of Ca | |
| Grant Deed | $390,500 | Alliance Title Company | |
| Grant Deed | $1,798,500 | Alliance Title Company | |
| Grant Deed | -- | Alliance Title Company |
Mortgage History
| Date | Status | Loan Amount | Loan Type |
|---|---|---|---|
| Open | $401,087 | VA | |
| Previous Owner | $257,000 | New Conventional | |
| Previous Owner | $267,750 | New Conventional | |
| Previous Owner | $312,334 | Fannie Mae Freddie Mac | |
| Previous Owner | $1,798,076 | Seller Take Back | |
| Previous Owner | $5,850,000 | Seller Take Back |
Property History
| Date | Event | Price | Change | Sq Ft Price |
|---|---|---|---|---|
| 06/16/2021 06/16/21 | Sold | $439,500 | +3.4% | $235 / Sq Ft |
| 05/18/2021 05/18/21 | Pending | -- | -- | -- |
| 05/07/2021 05/07/21 | For Sale | $425,000 | +42.9% | $228 / Sq Ft |
| 07/13/2016 07/13/16 | Sold | $297,500 | -0.8% | $159 / Sq Ft |
| 06/04/2016 06/04/16 | Pending | -- | -- | -- |
| 06/01/2016 06/01/16 | For Sale | $299,900 | -- | $161 / Sq Ft |
Tax History Compared to Growth
Tax History
| Year | Tax Paid | Tax Assessment Tax Assessment Total Assessment is a certain percentage of the fair market value that is determined by local assessors to be the total taxable value of land and additions on the property. | Land | Improvement |
|---|---|---|---|---|
| 2025 | $5,144 | $475,726 | $70,357 | $405,369 |
| 2024 | $5,073 | $466,399 | $68,978 | $397,421 |
| 2023 | $5,073 | $457,255 | $67,626 | $389,629 |
| 2022 | $4,930 | $448,290 | $66,300 | $381,990 |
| 2021 | $3,466 | $318,978 | $64,331 | $254,647 |
| 2020 | $3,452 | $315,708 | $63,672 | $252,036 |
| 2019 | $3,424 | $309,519 | $62,424 | $247,095 |
| 2018 | $3,385 | $303,450 | $61,200 | $242,250 |
| 2017 | $3,446 | $297,500 | $60,000 | $237,500 |
| 2016 | $3,051 | $283,000 | $60,000 | $223,000 |
| 2015 | $2,929 | $270,000 | $60,000 | $210,000 |
| 2014 | $2,888 | $263,000 | $50,000 | $213,000 |
Agents Affiliated with this Home
-
M
Seller's Agent in 2021
Misty McKeown
Coldwell Banker C&C Properties
-
Jim Scarberry
J
Buyer's Agent in 2021
Jim Scarberry
Scarberry Real Estate Service
(530) 515-3778
1 in this area
21 Total Sales
-
Josh Barker

Seller's Agent in 2016
Josh Barker
Josh Barker Real Estate
(530) 222-3800
5 in this area
225 Total Sales
Map
Source: Shasta Association of REALTORS®
MLS Number: 21-2117
APN: 110-350-025-000
- 3519 Capricorn Way
- 0 Shasta View Unit 25-1945
- 3608 Capricorn Way
- 3704 Polaris Way
- 2072 Button Place
- 3748 Pluto St
- 3792 Scorpius Way
- 2681 Hartnell Ave
- 2092 Phobos Ct
- 3768 Mercury Dr
- 3377 Heritagetown Dr
- 3425 Silverwood St
- 2308 Hawn Ave
- 3466 Silverwood St
- 3921 Mercury Dr
- 3340 Hartnell Ave
- 2905 Hartnell Ave
- 1780 Marlene Ave
- 2151 Wilson Ave
- 2903 Newbury Ln
