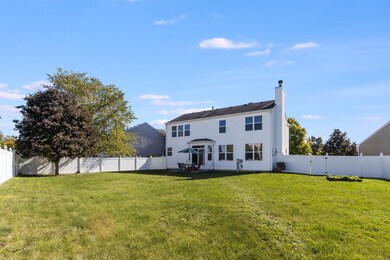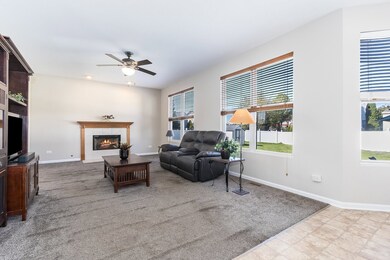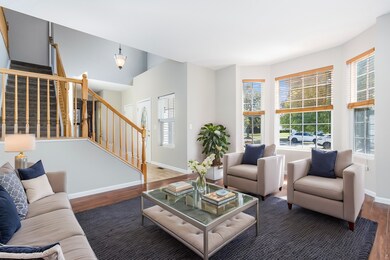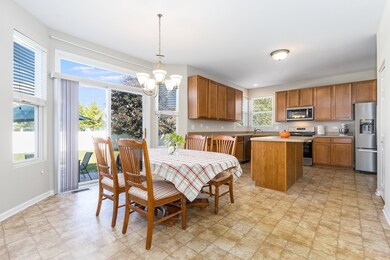
3521 Legacy Dr Joliet, IL 60435
Crystal Lawns NeighborhoodHighlights
- Community Lake
- Property is near a park
- Whirlpool Bathtub
- Plainfield Central High School Rated A-
- Vaulted Ceiling
- Den
About This Home
As of November 2024Expansive 4 bed 2 and a half bath home in popular Old Renwick Trail, near parks and trails! Enter upon the 2-story foyer with open stair case leading to the second level! Home has been freshly painted thru-out Newly fenced in yard with maintenance free 6ft privacy fence. Sprawling dine in kitchen boasts island, pantry closet, 42 inch cabinetry with all new SS appliances. Kitchen opens to large and airy family room featuring gas fireplace and loads of windows surrounding the room with natural lighting! Formal living/dining room adjacent and den/office across the hallway! Large owners suite on second level features spa bath, expansive vanity, separate shower and walk in closet! 3 additional large bedrooms and 2nd full bath. 2nd floor laundry is a huge plus! one of the largest back yards with new maintenance free fencing and concrete patio! Full basement ready for your finishing touches. All located near shopping, dining, I-55 access and much more!
Last Agent to Sell the Property
Re/Max Ultimate Professionals License #475147473 Listed on: 10/10/2024

Home Details
Home Type
- Single Family
Est. Annual Taxes
- $7,116
Year Built
- Built in 2003
Lot Details
- Lot Dimensions are 52x127x95x26x151
- Fenced Yard
HOA Fees
- $11 Monthly HOA Fees
Parking
- 2 Car Attached Garage
Interior Spaces
- 2,150 Sq Ft Home
- 2-Story Property
- Vaulted Ceiling
- Fireplace With Gas Starter
- Family Room with Fireplace
- Living Room
- Formal Dining Room
- Den
- Unfinished Basement
- Basement Fills Entire Space Under The House
Kitchen
- Range
- Microwave
- Dishwasher
- Disposal
Flooring
- Carpet
- Vinyl
Bedrooms and Bathrooms
- 4 Bedrooms
- 4 Potential Bedrooms
- Walk-In Closet
- Whirlpool Bathtub
- Separate Shower
Laundry
- Laundry Room
- Laundry on upper level
- Dryer
- Washer
Outdoor Features
- Patio
- Shed
- Porch
Location
- Property is near a park
Schools
- Central Elementary School
- Indian Trail Middle School
- Plainfield Central High School
Utilities
- Forced Air Heating and Cooling System
- Heating System Uses Natural Gas
Community Details
- Staff Association, Phone Number (815) 730-1500
- Old Renwick Trail Subdivision
- Property managed by Celtric Property mgmt
- Community Lake
Ownership History
Purchase Details
Home Financials for this Owner
Home Financials are based on the most recent Mortgage that was taken out on this home.Purchase Details
Home Financials for this Owner
Home Financials are based on the most recent Mortgage that was taken out on this home.Purchase Details
Home Financials for this Owner
Home Financials are based on the most recent Mortgage that was taken out on this home.Similar Homes in the area
Home Values in the Area
Average Home Value in this Area
Purchase History
| Date | Type | Sale Price | Title Company |
|---|---|---|---|
| Warranty Deed | $395,000 | Fidelity National Title | |
| Warranty Deed | $395,000 | Fidelity National Title | |
| Warranty Deed | $270,000 | Ticor Title | |
| Warranty Deed | $255,000 | Chicago Title Insurance Co |
Mortgage History
| Date | Status | Loan Amount | Loan Type |
|---|---|---|---|
| Open | $316,000 | New Conventional | |
| Closed | $316,000 | New Conventional | |
| Previous Owner | $28,700 | New Conventional | |
| Previous Owner | $223,500 | New Conventional | |
| Previous Owner | $206,100 | New Conventional | |
| Previous Owner | $213,536 | New Conventional | |
| Previous Owner | $243,000 | Fannie Mae Freddie Mac | |
| Previous Owner | $254,885 | Purchase Money Mortgage |
Property History
| Date | Event | Price | Change | Sq Ft Price |
|---|---|---|---|---|
| 11/18/2024 11/18/24 | Sold | $395,000 | -3.6% | $184 / Sq Ft |
| 10/15/2024 10/15/24 | Pending | -- | -- | -- |
| 10/10/2024 10/10/24 | Price Changed | $409,900 | 0.0% | $191 / Sq Ft |
| 10/10/2024 10/10/24 | For Sale | $409,900 | 0.0% | $191 / Sq Ft |
| 09/18/2024 09/18/24 | For Sale | $409,900 | -- | $191 / Sq Ft |
Tax History Compared to Growth
Tax History
| Year | Tax Paid | Tax Assessment Tax Assessment Total Assessment is a certain percentage of the fair market value that is determined by local assessors to be the total taxable value of land and additions on the property. | Land | Improvement |
|---|---|---|---|---|
| 2023 | $7,655 | $103,760 | $23,708 | $80,052 |
| 2022 | $7,116 | $96,614 | $21,293 | $75,321 |
| 2021 | $6,746 | $90,293 | $19,900 | $70,393 |
| 2020 | $6,645 | $87,731 | $19,335 | $68,396 |
| 2019 | $6,413 | $83,593 | $18,423 | $65,170 |
| 2018 | $6,137 | $78,541 | $17,310 | $61,231 |
| 2017 | $5,954 | $74,638 | $16,450 | $58,188 |
| 2016 | $5,832 | $71,185 | $15,689 | $55,496 |
| 2015 | $5,440 | $66,684 | $14,697 | $51,987 |
| 2014 | $5,440 | $64,329 | $14,178 | $50,151 |
| 2013 | $5,440 | $64,329 | $14,178 | $50,151 |
Agents Affiliated with this Home
-
Shannon Simotes

Seller's Agent in 2024
Shannon Simotes
RE/MAX
(815) 600-0653
1 in this area
146 Total Sales
-
kathy Dames

Seller Co-Listing Agent in 2024
kathy Dames
RE/MAX
(815) 693-8336
1 in this area
11 Total Sales
-
Magda Chwalek

Buyer's Agent in 2024
Magda Chwalek
Gen Z Realty LLC
(224) 210-0373
1 in this area
113 Total Sales
Map
Source: Midwest Real Estate Data (MRED)
MLS Number: 12166370
APN: 03-24-407-016
- 3618 Old Renwick Trail
- 2902 Grass Lake Dr
- 3707 Bowie Ct
- 3505 Indian Head Ln
- 3808 Thoroughbred Ln
- 3856 Pathfinder Ln
- Lot #3 S End Rd
- 3854 Trading Post Ln
- 16430 Crescent Lake Ct
- 16203 Powderhorn Lake Way Unit 7
- 21419 Mays Lake Dr
- 16306 Windsor Lake Ct
- 21316 Brush Lake Dr
- 21308 Brush Lake Dr
- 21240 Montclare Lake Dr
- 781 Pentwater Ct
- 21217 Lily Lake Ln
- 16565 Buckner Pond Way
- 21143 Silver Moon Lake Way
- 16527 S Ivy Ln






