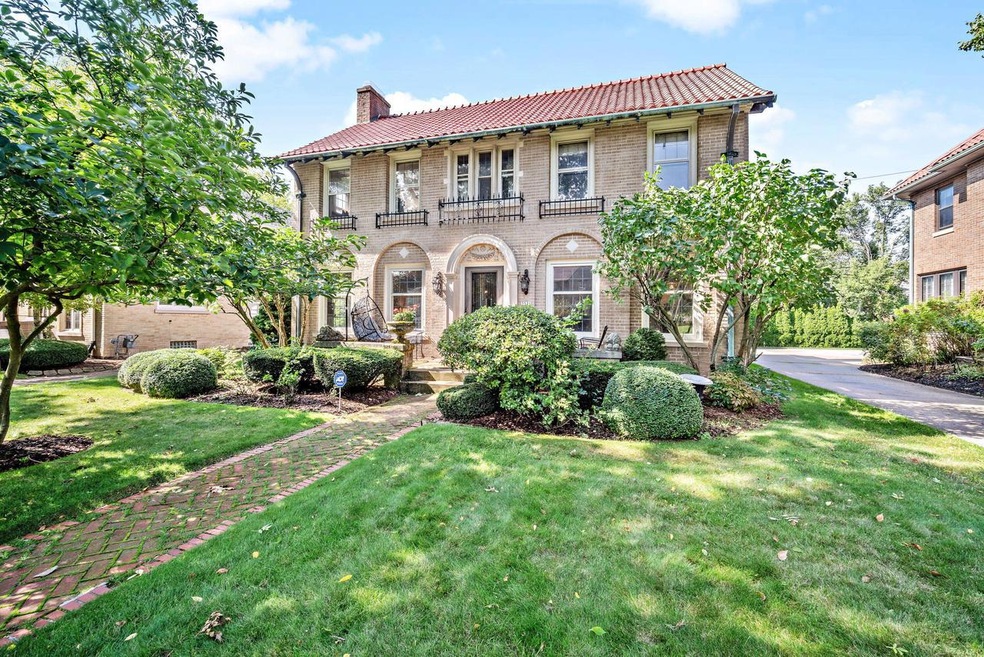
3521 N Summit Ave Milwaukee, WI 53211
Estimated Value: $986,000 - $1,049,000
Highlights
- 2 Car Attached Garage
- Bathtub with Shower
- En-Suite Primary Bedroom
- Atwater Elementary School Rated A
- Patio
- Central Air
About This Home
Amazing 4 bedroom 3.5 bathroom colonial home located on the prestigious block of Summit Ave in Shorewood. Easy walk to Lake Michigan, parks, and so much more. Home features leaded glass, hardwood floors, gorgeous crown molding, and so much more. Formal living room and dining room. Cozy family room. Large kitchen with butler's pantry. 4 generous sized bedrooms and 2 full bathrooms. Finished basement with second kitchen and full bathroom. Attached 2 car garage. Welcome Home!
Last Agent to Sell the Property
Keller Williams Realty-Milwaukee North Shore License #57868-90 Listed on: 09/01/2022

Home Details
Home Type
- Single Family
Year Built
- Built in 1923
Lot Details
- 7,841 Sq Ft Lot
- Sprinkler System
Parking
- 2 Car Attached Garage
- Garage Door Opener
Home Design
- Brick Exterior Construction
Interior Spaces
- 3,992 Sq Ft Home
- 2-Story Property
Kitchen
- Oven
- Range
- Microwave
- Freezer
- Dishwasher
- Disposal
Bedrooms and Bathrooms
- 4 Bedrooms
- Primary Bedroom Upstairs
- En-Suite Primary Bedroom
- Dual Entry to Primary Bathroom
- Bathtub and Shower Combination in Primary Bathroom
- Bathtub with Shower
- Bathtub Includes Tile Surround
- Walk-in Shower
Partially Finished Basement
- Basement Fills Entire Space Under The House
- Block Basement Construction
- Basement Windows
Outdoor Features
- Patio
Schools
- Shorewood Middle School
- Shorewood High School
Utilities
- Central Air
- Heating System Uses Natural Gas
- Radiant Heating System
- High Speed Internet
Listing and Financial Details
- Exclusions: Seller's Personal Property; Washer; Dryer
Ownership History
Purchase Details
Home Financials for this Owner
Home Financials are based on the most recent Mortgage that was taken out on this home.Similar Homes in Milwaukee, WI
Home Values in the Area
Average Home Value in this Area
Purchase History
| Date | Buyer | Sale Price | Title Company |
|---|---|---|---|
| 2021 Harbeck Family Revocable Trust | $799,900 | -- |
Mortgage History
| Date | Status | Borrower | Loan Amount |
|---|---|---|---|
| Open | 2021 Harbeck Family Revocable Trust | $639,900 | |
| Previous Owner | Waters Rose Anne F | $975,000 | |
| Previous Owner | Waters Ross Anne F | $100,000 |
Property History
| Date | Event | Price | Change | Sq Ft Price |
|---|---|---|---|---|
| 01/11/2023 01/11/23 | Off Market | $799,900 | -- | -- |
| 09/22/2022 09/22/22 | For Sale | $799,900 | -- | $200 / Sq Ft |
Tax History Compared to Growth
Tax History
| Year | Tax Paid | Tax Assessment Tax Assessment Total Assessment is a certain percentage of the fair market value that is determined by local assessors to be the total taxable value of land and additions on the property. | Land | Improvement |
|---|---|---|---|---|
| 2023 | -- | $799,900 | $115,600 | $684,300 |
| 2022 | -- | $866,600 | $115,600 | $751,000 |
| 2021 | $21,461 | $849,900 | $734,300 | $115,600 |
| 2020 | $21,672 | $793,300 | $115,600 | $677,700 |
| 2019 | $21,412 | $793,300 | $115,600 | $677,700 |
| 2018 | $22,452 | $793,300 | $115,600 | $677,700 |
| 2017 | $22,717 | $793,300 | $115,600 | $677,700 |
| 2016 | $22,717 | $806,900 | $115,600 | $691,300 |
| 2015 | $22,355 | $806,900 | $115,600 | $691,300 |
| 2014 | $21,110 | $790,000 | $115,600 | $674,400 |
| 2013 | $20,455 | $790,000 | $115,600 | $674,400 |
Agents Affiliated with this Home
-
Jay Schmidt
J
Seller's Agent in 2022
Jay Schmidt
Keller Williams Realty-Milwaukee North Shore
(414) 517-7716
140 in this area
1,531 Total Sales
-
Marcus Auerbach

Buyer's Agent in 2022
Marcus Auerbach
Keller Williams Realty-Milwaukee North Shore
(262) 671-6868
10 in this area
177 Total Sales
Map
Source: Metro MLS
MLS Number: 1809353
APN: 277-0136-000
- 3535 N Summit Ave
- 2724 E Menlo Blvd
- 3468 N Summit Ave
- 3461 N Shepard Ave
- 2609 E Newton Ave
- 2515 E Newton Ave
- 3432 N Lake Dr
- 2312 E Edgewood Ave Unit 2312
- 2514 E Shorewood Blvd
- 3921 N Stowell Ave
- 2201 E Beverly Rd
- 3933 N Stowell Ave
- 3243 N Summit Ave Unit 2
- 1914 E Edgewood Ave
- 4075 N Stowell Ave Unit 77
- 3710 N Oakland Ave Unit 304
- 1818 E Shorewood Blvd Unit 310
- 3019 N Summit Ave
- 3348 N Oakland Ave Unit 3350
- 3279 N Cramer St
- 3521 N Summit Ave
- 3520 N Summit Ave
- 3514 N Summit Ave
- 3526 N Summit Ave
- 3515 N Summit Ave
- 3529 N Summit Ave
- 3509 N Summit Ave
- 3508 N Summit Ave
- 3533 N Summit Ave
- 3540 N Summit Ave
- 3514 N Hackett Ave
- 3528 N Hackett Ave
- 3501 N Summit Ave
- 3541 N Summit Ave
- 3521 N Shepard Ave
- 2800 E Edgewood Ave
- 3510 N Hackett Ave
- 3534 N Hackett Ave
- 3549 N Summit Ave
- 3527 N Shepard Ave
