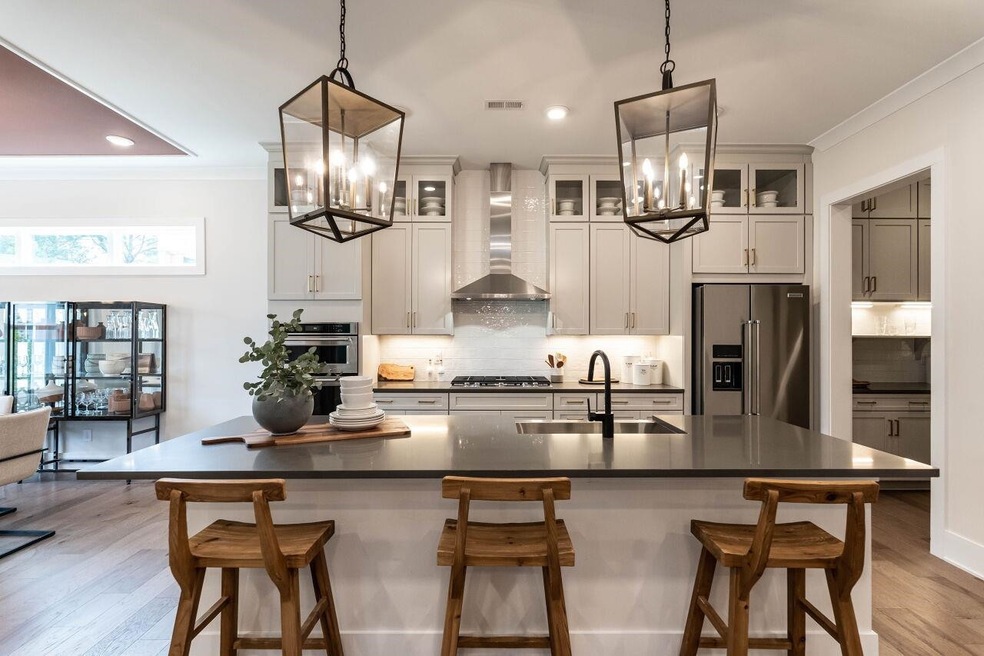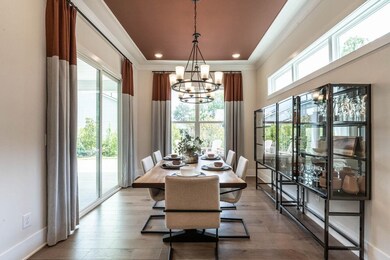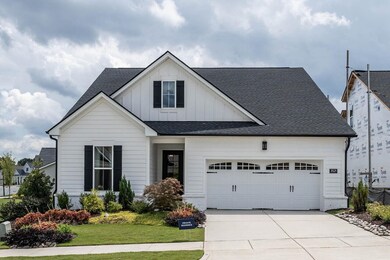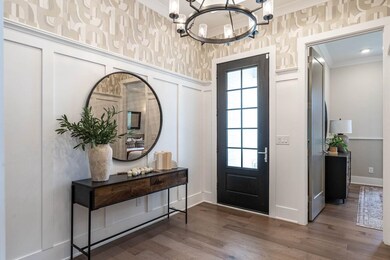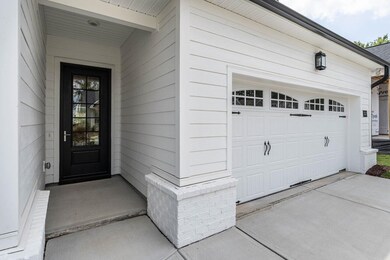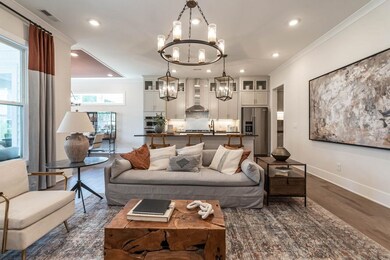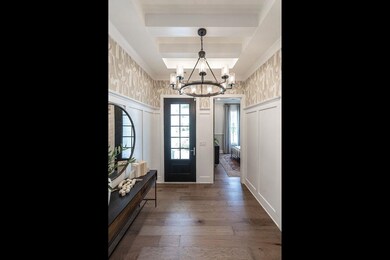
3521 Olive Glen Dr Apex, NC 27502
West Apex NeighborhoodHighlights
- Senior Community
- Wood Flooring
- Bonus Room
- 1.5-Story Property
- Main Floor Primary Bedroom
- High Ceiling
About This Home
As of June 2025Toll Brothers model home has never been lived in and is loaded with all the designer upgrades and comes fully furnished if buyer wishes. As you walk into a bright and open foyer it sets the stage for elegance that awaits. The living room is bursting with light from the extra tall windows and open concept plan seamlessly connect the living to the gourmet kitchen with premium quartz, butler's pantry, coffee bar, and main floor living perfect for entertaining guest. Upstairs you will find a large bonus for movie watching and games, with a fourth bedroom. The outdoor space is equally impressive with a private backyard oasis covered sunroom with exterior gas fireplace with tv, the extended patio allows for grilling and firepit area! HOA covers all lawn care. All appliances are included and under warranty! This home also has solar, EV plug, and epoxy garage floors Come make friends, play pickleball or enjoy the walking trails in the Peak of Good living in Apex. Active 55+ community preferred. Preferred lender offering 1% towards closing or rate buy down..
Home Details
Home Type
- Single Family
Est. Annual Taxes
- $4,342
Year Built
- Built in 2021
HOA Fees
- $192 Monthly HOA Fees
Parking
- 2 Car Garage
Home Design
- 1.5-Story Property
- Brick or Stone Mason
- Stone
Interior Spaces
- 2,494 Sq Ft Home
- High Ceiling
- Gas Log Fireplace
- Living Room
- Combination Kitchen and Dining Room
- Bonus Room
Kitchen
- Butlers Pantry
- Self-Cleaning Oven
- Gas Cooktop
- Range Hood
- Microwave
- Dishwasher
- Quartz Countertops
Flooring
- Wood
- Tile
Bedrooms and Bathrooms
- 4 Bedrooms
- Primary Bedroom on Main
- 3 Full Bathrooms
- Bathtub
- Shower Only
Laundry
- Laundry on main level
- Washer
Home Security
- Home Security System
- Fire and Smoke Detector
Schools
- Olive Chapel Elementary School
- Lufkin Road Middle School
- Apex Friendship High School
Utilities
- Forced Air Zoned Heating and Cooling System
- Heating System Uses Natural Gas
- Electric Water Heater
Additional Features
- Covered patio or porch
- 6,534 Sq Ft Lot
Community Details
Overview
- Senior Community
- Retreat At Cedar Crossing Association
- Built by Toll Brothers
- Retreat At Cedar Crossing Subdivision
- Retreat At Cedar Crossing Community
Recreation
- Trails
Ownership History
Purchase Details
Home Financials for this Owner
Home Financials are based on the most recent Mortgage that was taken out on this home.Purchase Details
Home Financials for this Owner
Home Financials are based on the most recent Mortgage that was taken out on this home.Purchase Details
Similar Homes in the area
Home Values in the Area
Average Home Value in this Area
Purchase History
| Date | Type | Sale Price | Title Company |
|---|---|---|---|
| Warranty Deed | $818,000 | None Listed On Document | |
| Warranty Deed | $815,000 | None Listed On Document | |
| Special Warranty Deed | $805,000 | None Listed On Document |
Property History
| Date | Event | Price | Change | Sq Ft Price |
|---|---|---|---|---|
| 06/27/2025 06/27/25 | Sold | $818,000 | -3.8% | $310 / Sq Ft |
| 06/08/2025 06/08/25 | Pending | -- | -- | -- |
| 05/02/2025 05/02/25 | For Sale | $850,000 | +4.3% | $322 / Sq Ft |
| 10/31/2023 10/31/23 | Sold | $815,000 | 0.0% | $327 / Sq Ft |
| 10/12/2023 10/12/23 | Pending | -- | -- | -- |
| 10/03/2023 10/03/23 | Price Changed | $815,000 | -0.5% | $327 / Sq Ft |
| 09/16/2023 09/16/23 | Price Changed | $819,500 | -1.1% | $329 / Sq Ft |
| 09/01/2023 09/01/23 | Price Changed | $829,000 | -1.2% | $332 / Sq Ft |
| 08/23/2023 08/23/23 | Price Changed | $839,000 | -1.2% | $336 / Sq Ft |
| 08/18/2023 08/18/23 | For Sale | $849,000 | -- | $340 / Sq Ft |
Tax History Compared to Growth
Tax History
| Year | Tax Paid | Tax Assessment Tax Assessment Total Assessment is a certain percentage of the fair market value that is determined by local assessors to be the total taxable value of land and additions on the property. | Land | Improvement |
|---|---|---|---|---|
| 2024 | $6,160 | $719,396 | $140,000 | $579,396 |
| 2023 | $4,343 | $394,063 | $70,000 | $324,063 |
| 2022 | $4,077 | $394,063 | $70,000 | $324,063 |
| 2021 | $0 | $70,000 | $70,000 | $0 |
Agents Affiliated with this Home
-
Joy Zhao
J
Seller's Agent in 2025
Joy Zhao
ZReal LLC
(919) 928-1818
1 in this area
28 Total Sales
-
Renu Dale

Seller's Agent in 2023
Renu Dale
Choice Residential Real Estate
(919) 259-6604
3 in this area
27 Total Sales
-
Kenji Ye
K
Buyer's Agent in 2023
Kenji Ye
HHome Realty LLC
(919) 597-1879
1 in this area
11 Total Sales
Map
Source: Doorify MLS
MLS Number: 2527906
APN: 0712.04-52-8347-000
- 0 Olives Chapel Rd Unit 10073206
- 1134 Chestnut Bluff
- 1425 Sierra Glen Cir
- 3205 Olive Chapel Rd
- 8509 Pinefield Rd
- 557 Olives Chapel Rd
- 3260 Wishing Well Wynd
- 1425 Herb Garden Way
- 2915 Winter Crop Way
- 103 Patriot Way
- 2924 Watering Hole Way
- 1513 Armscroft Ln
- 168 E Deer Run
- 1344 Brown Velvet Ln
- 2824 Lanasa Ln
- 1363 Brown Velvet Ln
- 1600 Tinos Overlook Way
- 2924 Huxley Way
- 2920 Huxley Way
- 2916 Huxley Way
