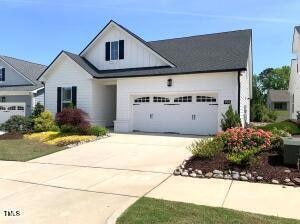
3521 Olive Glen Dr Apex, NC 27502
West Apex NeighborhoodHighlights
- Craftsman Architecture
- Wood Flooring
- Screened Porch
- Olive Chapel Elementary School Rated A
- Main Floor Primary Bedroom
- 2 Car Attached Garage
About This Home
As of June 2025Prior Toll Brothers model home, a residential real estate design golden award winer, is just located in the Retreat at Cedar Crossing subdivision, an active 55+ community at the southeast corner of HWY 64 and 751. This home is loaded with all the designer upgrades and comes fully furnished if buyer wishes. As you walk into a bright and open foyer it sets the stage for elegance that awaits. The custom-designed master suite in the main floor invites you quickly to your sweet dream. The living room is bursting with light from the extra tall windows and open concept plan seamlessly connect the living to the gourmet kitchen with premium quartz, butler's pantry, coffee bar, and main floor living perfect for entertaining guest. Upstairs you will find a large bonus for movie watching and games, with a fourth bedroom. The outdoor space is equally impressive with a private backyard oasis. Covered and screened sunroom with exterior gas fireplace and tv seamlessly connects to the extended patio! HOA covers all lawn care. This home also has solar, EV plug, sprinkler system for lawn, and epoxy garage floors. This home is rarely occupied since it was built. All furniture and ornaments left by the builder as the model home could stay for a good offer.
Last Buyer's Agent
Joy Zhao
Eastern Property Corp
Home Details
Home Type
- Single Family
Est. Annual Taxes
- $6,160
Year Built
- Built in 2021
Lot Details
- 6,534 Sq Ft Lot
HOA Fees
- $192 Monthly HOA Fees
Parking
- 2 Car Attached Garage
- Garage Door Opener
Home Design
- Craftsman Architecture
- Bi-Level Home
- Brick Exterior Construction
- Slab Foundation
- Shingle Roof
- Composition Roof
Interior Spaces
- 2,639 Sq Ft Home
- Ceiling Fan
- Screened Porch
- Attic Fan
Flooring
- Wood
- Luxury Vinyl Tile
Bedrooms and Bathrooms
- 4 Bedrooms
- Primary Bedroom on Main
- 3 Full Bathrooms
Schools
- Olive Chapel Elementary School
- Lufkin Road Middle School
- Apex Friendship High School
Utilities
- Forced Air Heating and Cooling System
- Heating System Uses Natural Gas
Community Details
- Association fees include ground maintenance
- Retreat Of Cedar HOA, Phone Number (919) 787-9000
- Built by Toll Borther
- Retreat At Cedar Crossing Subdivision
Listing and Financial Details
- Assessor Parcel Number 0712528347
Ownership History
Purchase Details
Home Financials for this Owner
Home Financials are based on the most recent Mortgage that was taken out on this home.Purchase Details
Home Financials for this Owner
Home Financials are based on the most recent Mortgage that was taken out on this home.Purchase Details
Similar Homes in the area
Home Values in the Area
Average Home Value in this Area
Purchase History
| Date | Type | Sale Price | Title Company |
|---|---|---|---|
| Warranty Deed | $818,000 | None Listed On Document | |
| Warranty Deed | $815,000 | None Listed On Document | |
| Special Warranty Deed | $805,000 | None Listed On Document |
Property History
| Date | Event | Price | Change | Sq Ft Price |
|---|---|---|---|---|
| 06/27/2025 06/27/25 | Sold | $818,000 | -3.8% | $310 / Sq Ft |
| 06/08/2025 06/08/25 | Pending | -- | -- | -- |
| 05/02/2025 05/02/25 | For Sale | $850,000 | +4.3% | $322 / Sq Ft |
| 10/31/2023 10/31/23 | Sold | $815,000 | 0.0% | $327 / Sq Ft |
| 10/12/2023 10/12/23 | Pending | -- | -- | -- |
| 10/03/2023 10/03/23 | Price Changed | $815,000 | -0.5% | $327 / Sq Ft |
| 09/16/2023 09/16/23 | Price Changed | $819,500 | -1.1% | $329 / Sq Ft |
| 09/01/2023 09/01/23 | Price Changed | $829,000 | -1.2% | $332 / Sq Ft |
| 08/23/2023 08/23/23 | Price Changed | $839,000 | -1.2% | $336 / Sq Ft |
| 08/18/2023 08/18/23 | For Sale | $849,000 | -- | $340 / Sq Ft |
Tax History Compared to Growth
Tax History
| Year | Tax Paid | Tax Assessment Tax Assessment Total Assessment is a certain percentage of the fair market value that is determined by local assessors to be the total taxable value of land and additions on the property. | Land | Improvement |
|---|---|---|---|---|
| 2024 | $6,160 | $719,396 | $140,000 | $579,396 |
| 2023 | $4,343 | $394,063 | $70,000 | $324,063 |
| 2022 | $4,077 | $394,063 | $70,000 | $324,063 |
| 2021 | $0 | $70,000 | $70,000 | $0 |
Agents Affiliated with this Home
-
Joy Zhao
J
Seller's Agent in 2025
Joy Zhao
ZReal LLC
(919) 928-1818
1 in this area
28 Total Sales
-
Renu Dale

Seller's Agent in 2023
Renu Dale
Choice Residential Real Estate
(919) 259-6604
3 in this area
27 Total Sales
-
Kenji Ye
K
Buyer's Agent in 2023
Kenji Ye
HHome Realty LLC
(919) 597-1879
1 in this area
11 Total Sales
Map
Source: Doorify MLS
MLS Number: 10093622
APN: 0712.04-52-8347-000
- 0 Olives Chapel Rd Unit 10073206
- 1134 Chestnut Bluff
- 1425 Sierra Glen Cir
- 3205 Olive Chapel Rd
- 8509 Pinefield Rd
- 557 Olives Chapel Rd
- 3260 Wishing Well Wynd
- 1425 Herb Garden Way
- 2915 Winter Crop Way
- 2924 Watering Hole Way
- 1513 Armscroft Ln
- 103 Patriot Way
- 1344 Brown Velvet Ln
- 168 E Deer Run
- 1363 Brown Velvet Ln
- 2824 Lanasa Ln
- 1600 Tinos Overlook Way
- 2924 Huxley Way
- 2920 Huxley Way
- 2916 Huxley Way






