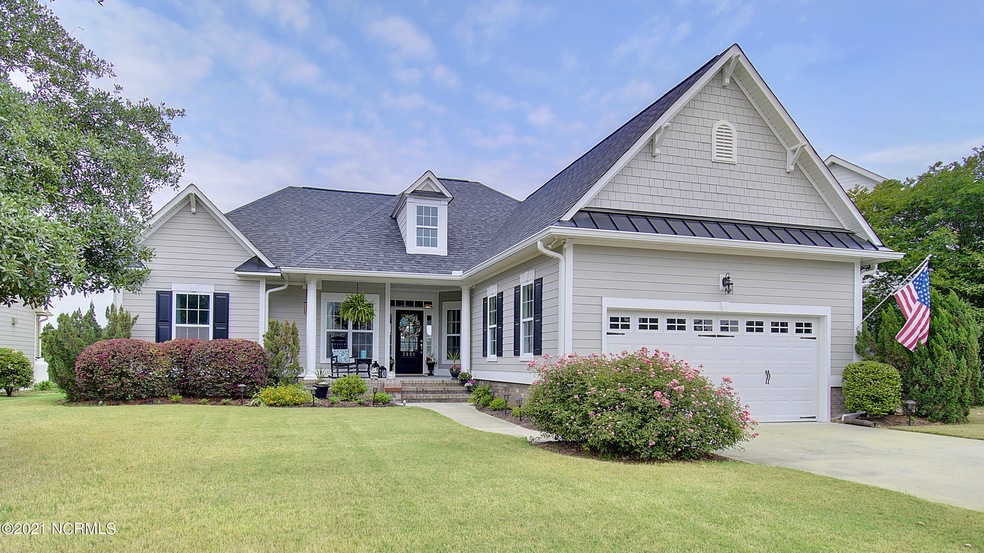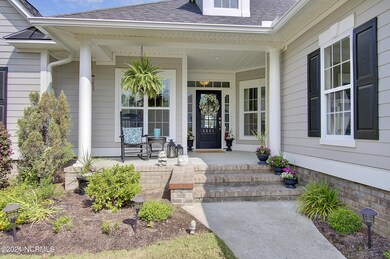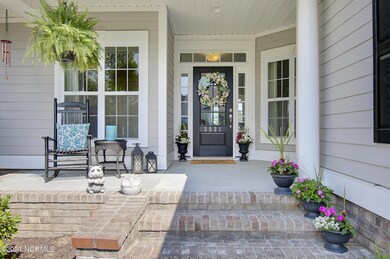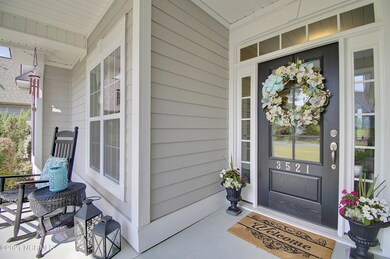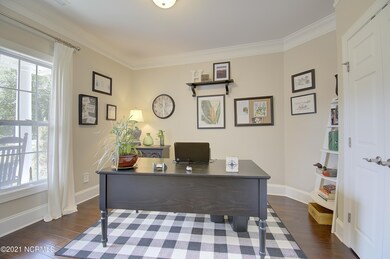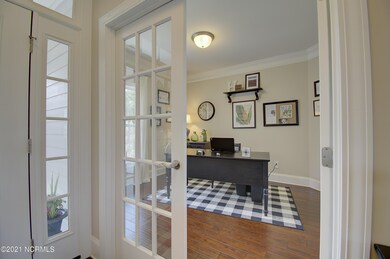
3521 Sanderling Dr SE Saint James, NC 28461
Highlights
- Marina
- On Golf Course
- Indoor Pool
- Boat Dock
- Fitness Center
- Home fronts a pond
About This Home
As of March 2025Looking for GOLF and POND views in beautiful St. James Plantation? Enjoy 180-degree waterfront and golf views of the 15th hole of the Members Club golf course! This stunning home offers 2200 sqft of comfortable living with three bedrooms, three baths. Built by Logan Home Builders, this home has been impeccably maintained. You will find rich crown molding, 7 1/2'' baseboards, wainscoting and hardwood flooring, just to name a few of the features, but trust me, you won't be able to stop looking at the view! When you enter the home, you will see a large Ezy Breeze Carolina room with floor to ceiling windows that take advantage of the golf course views all along the back of the house. The tinted windows frame the view perfectly and the sunsets are unbelievable! A study with French doors is positioned just off the entry with a formal dining space to the right. The bright and airy great room has a vaulted ceiling that is accented by a fireplace with built-in shelving. The free flowing open floor plan is the perfect space for entertaining guests. The kitchen is equipped with upgraded stainless steel appliances, upgraded 42'' custom cabinets, granite countertops, gas stove and a subway tile backsplash. The spacious master bedroom suite has a tray ceiling with large picture window and walk-in closet. The master bathroom features walk-in tile shower with glass enclosure, vanity with double sinks, granite countertop and upgraded cabinets. The guest bathroom also has granite counters and a tile shower. The upstairs bonus room with bathroom makes for the perfect guest retreat, den or craft room. The exterior was recently painted in 2020. Just a short drive to the main St. James Plantation gate gives you convenient access to nearby shopping and restaurants in historic Southport.
Last Agent to Sell the Property
St James Properties LLC, Marina Office License #289932 Listed on: 05/18/2021
Home Details
Home Type
- Single Family
Est. Annual Taxes
- $2,266
Year Built
- Built in 2013
Lot Details
- 9,148 Sq Ft Lot
- Lot Dimensions are 67 x 126 x 84 x 119
- Home fronts a pond
- Property fronts a private road
- On Golf Course
- Irrigation
HOA Fees
- $76 Monthly HOA Fees
Home Design
- Slab Foundation
- Wood Frame Construction
- Architectural Shingle Roof
- Stick Built Home
Interior Spaces
- 2,200 Sq Ft Home
- 2-Story Property
- Tray Ceiling
- Vaulted Ceiling
- Ceiling Fan
- Gas Log Fireplace
- Thermal Windows
- Entrance Foyer
- Great Room
- Formal Dining Room
- Bonus Room
- Pond Views
Kitchen
- Breakfast Area or Nook
- Convection Oven
- Gas Cooktop
- Stove
- Built-In Microwave
- Ice Maker
- Dishwasher
- Disposal
Flooring
- Wood
- Carpet
- Tile
Bedrooms and Bathrooms
- 4 Bedrooms
- Primary Bedroom on Main
- Walk-In Closet
- 3 Full Bathrooms
- Walk-in Shower
Laundry
- Laundry Room
- Dryer
- Washer
Attic
- Attic Floors
- Partially Finished Attic
Parking
- 2 Car Attached Garage
- Driveway
- Off-Street Parking
Accessible Home Design
- Accessible Ramps
Outdoor Features
- Indoor Pool
- Covered patio or porch
Utilities
- Central Air
- Heat Pump System
- Propane
- Electric Water Heater
- Fuel Tank
Listing and Financial Details
- Assessor Parcel Number 220if084
Community Details
Overview
- Master Insurance
- St James Subdivision
- Maintained Community
Amenities
- Community Garden
- Picnic Area
- Restaurant
- Clubhouse
Recreation
- Boat Dock
- Marina
- Golf Course Community
- Tennis Courts
- Community Playground
- Fitness Center
- Community Pool
- Trails
Security
- Security Service
- Resident Manager or Management On Site
- Gated Community
Ownership History
Purchase Details
Home Financials for this Owner
Home Financials are based on the most recent Mortgage that was taken out on this home.Purchase Details
Purchase Details
Home Financials for this Owner
Home Financials are based on the most recent Mortgage that was taken out on this home.Purchase Details
Home Financials for this Owner
Home Financials are based on the most recent Mortgage that was taken out on this home.Purchase Details
Similar Homes in the area
Home Values in the Area
Average Home Value in this Area
Purchase History
| Date | Type | Sale Price | Title Company |
|---|---|---|---|
| Warranty Deed | $670,000 | None Listed On Document | |
| Warranty Deed | $670,000 | None Listed On Document | |
| Warranty Deed | -- | None Listed On Document | |
| Warranty Deed | -- | None Listed On Document | |
| Warranty Deed | $525,000 | None Available | |
| Special Warranty Deed | $58,000 | None Available | |
| Warranty Deed | $100,000 | None Available |
Mortgage History
| Date | Status | Loan Amount | Loan Type |
|---|---|---|---|
| Open | $536,000 | Construction | |
| Closed | $536,000 | Construction | |
| Previous Owner | $238,600 | New Conventional | |
| Previous Owner | $215,000 | Adjustable Rate Mortgage/ARM |
Property History
| Date | Event | Price | Change | Sq Ft Price |
|---|---|---|---|---|
| 03/31/2025 03/31/25 | Sold | $670,000 | -2.2% | $305 / Sq Ft |
| 02/21/2025 02/21/25 | Pending | -- | -- | -- |
| 02/01/2025 02/01/25 | For Sale | $685,000 | +30.5% | $311 / Sq Ft |
| 06/29/2021 06/29/21 | Sold | $525,000 | +1.2% | $239 / Sq Ft |
| 05/20/2021 05/20/21 | Pending | -- | -- | -- |
| 05/18/2021 05/18/21 | For Sale | $519,000 | +794.8% | $236 / Sq Ft |
| 10/30/2012 10/30/12 | Sold | $58,000 | -21.6% | -- |
| 10/29/2012 10/29/12 | Pending | -- | -- | -- |
| 10/05/2011 10/05/11 | For Sale | $74,000 | -- | -- |
Tax History Compared to Growth
Tax History
| Year | Tax Paid | Tax Assessment Tax Assessment Total Assessment is a certain percentage of the fair market value that is determined by local assessors to be the total taxable value of land and additions on the property. | Land | Improvement |
|---|---|---|---|---|
| 2024 | $2,639 | $656,830 | $192,000 | $464,830 |
| 2023 | $2,266 | $656,830 | $192,000 | $464,830 |
| 2022 | $2,266 | $416,050 | $97,380 | $318,670 |
| 2021 | $2,266 | $416,050 | $97,380 | $318,670 |
| 2020 | $2,266 | $416,050 | $97,380 | $318,670 |
| 2019 | $2,266 | $98,990 | $97,380 | $1,610 |
| 2018 | $2,031 | $96,840 | $95,000 | $1,840 |
| 2017 | $2,031 | $96,840 | $95,000 | $1,840 |
| 2016 | $2,031 | $96,840 | $95,000 | $1,840 |
| 2015 | $2,033 | $379,930 | $95,000 | $284,930 |
| 2014 | $1,668 | $417,880 | $180,000 | $237,880 |
Agents Affiliated with this Home
-
Pam Katz

Seller's Agent in 2025
Pam Katz
Margaret Rudd Assoc/O.I.
(203) 671-6043
2 in this area
21 Total Sales
-
Thomas McCloskey

Buyer's Agent in 2025
Thomas McCloskey
St James Properties LLC
(516) 680-0188
16 in this area
49 Total Sales
-
Lisa Nieves

Seller's Agent in 2021
Lisa Nieves
St James Properties LLC, Marina Office
(910) 547-0501
144 in this area
151 Total Sales
-
Hank Troscianiec

Buyer's Agent in 2021
Hank Troscianiec
Keller Williams Innovate-OKI
(910) 262-7705
70 in this area
1,068 Total Sales
-
T
Seller's Agent in 2012
The Donohue Group
NC Coastal Living
-
B
Buyer's Agent in 2012
Bill Gralton
RE/MAX
Map
Source: Hive MLS
MLS Number: 100271925
APN: 220IF084
- 3533 Sanderling Dr SE
- 3264 Saint James Dr SE
- 3566 Sanderling Dr SE
- 4106 Kittiwake Ct SE
- 3352 Saint James Dr SE
- 4124 Lark Bunting Ct SE
- 3032 Irwin Dr SE
- 4144 Amblestone Way SE
- 4222 W Tanager Ct SE
- 4034 Percha Place SE
- 4219 W Tanager Ct SE
- 3184 Wild Azalea Way SE
- 3399 St James Dr
- 3059 Irwin Dr SE
- 3378 Willow Cir SE
- 3752 Glenmere Ln
- 4151 Windham Ln
- 4156 Buckingham Ct
- 3185 Wexford Way
- 3193 Wexford Way
