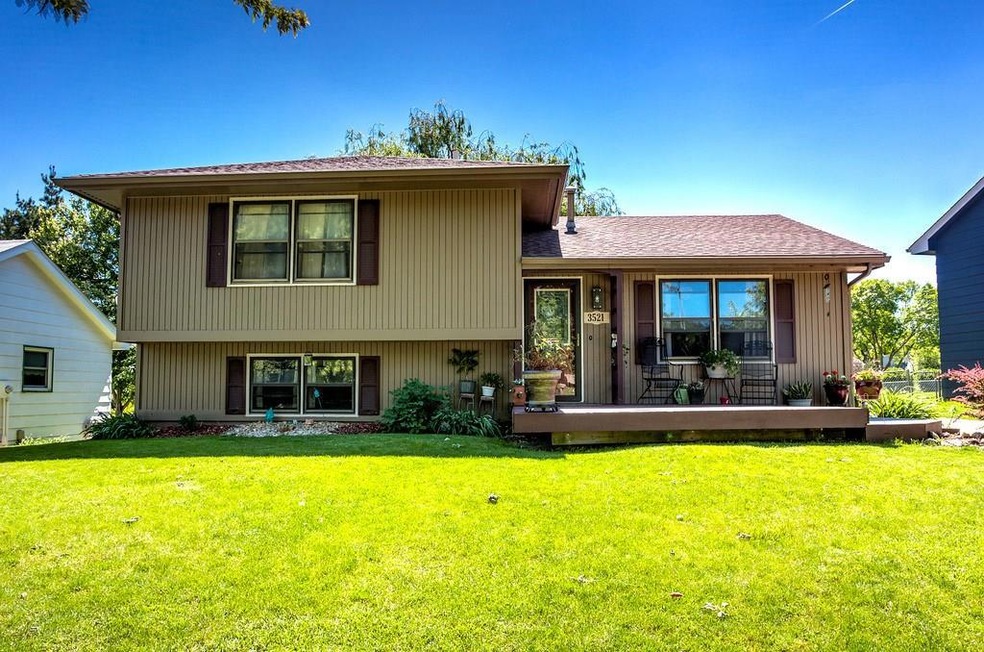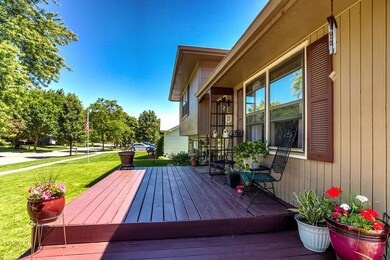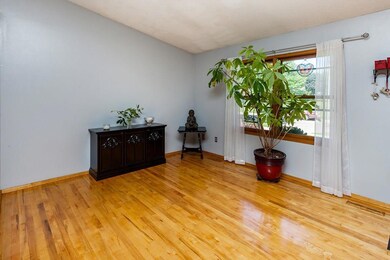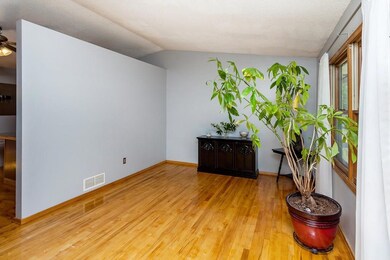
3521 SE 20th St Des Moines, IA 50320
Ewing Woods-Evergreen NeighborhoodEstimated Value: $227,000 - $238,000
Highlights
- Wood Flooring
- Eat-In Kitchen
- Family Room Downstairs
- No HOA
- Forced Air Heating and Cooling System
- 3-minute walk to Evergreen Park
About This Home
As of July 2017Always desired to be NEAR EASTER LAKE at an AFFORDABLE PRICE? W/ this Beautiful move in ready 4BR/3BA split level, you now have the opportunity. Entering your new home your guests will be WOWED by the HARDWOOD FLOORING & VAULTED CEILINGS in the Living Room & Kitchen. In the kitchen you will immediately notice the Blk & Stainless Steel appliances that are perfect for creating your family feasts! W/ plenty of counter space, a Breakfast Bar, and the Dining Area over looking the deck, this is sure to be a favorite gathering spot!! Upstairs you will find the Master BR w/ Master BA, 2 spare BRs and another BA. In the LL you will find another great space for entertaining w/in the spacious Family Room that has newer Laminate Flooring that flows into the 4th BR which has it's own BA! Outside there is a deck in the front & back, a large playset, & beautiful weeping willow tree w/in the fenced in yard. Some of the updates include: Roof(08), Furnace&AC(11), Hotwater Heater(16), & Front Door(16).
Home Details
Home Type
- Single Family
Est. Annual Taxes
- $3,504
Year Built
- Built in 1988
Lot Details
- 7,686 Sq Ft Lot
- Lot Dimensions are 63x122
- Property is zoned R1-60
Parking
- Driveway
Home Design
- Split Level Home
- Block Foundation
- Frame Construction
- Asphalt Shingled Roof
Interior Spaces
- 1,004 Sq Ft Home
- Drapes & Rods
- Family Room Downstairs
- Dining Area
- Fire and Smoke Detector
- Finished Basement
Kitchen
- Eat-In Kitchen
- Stove
- Microwave
- Dishwasher
Flooring
- Wood
- Carpet
- Laminate
- Vinyl
Bedrooms and Bathrooms
Utilities
- Forced Air Heating and Cooling System
- Cable TV Available
Community Details
- No Home Owners Association
Listing and Financial Details
- Assessor Parcel Number 01001942049000
Ownership History
Purchase Details
Home Financials for this Owner
Home Financials are based on the most recent Mortgage that was taken out on this home.Purchase Details
Home Financials for this Owner
Home Financials are based on the most recent Mortgage that was taken out on this home.Purchase Details
Similar Homes in Des Moines, IA
Home Values in the Area
Average Home Value in this Area
Purchase History
| Date | Buyer | Sale Price | Title Company |
|---|---|---|---|
| Subba Narendra | $147,000 | None Available | |
| Louvan Bounthong | $129,500 | -- | |
| Kelding Jerome A | -- | -- |
Mortgage History
| Date | Status | Borrower | Loan Amount |
|---|---|---|---|
| Open | Subba Narendra | $139,650 | |
| Previous Owner | Louvan Bounthong | $124,230 | |
| Previous Owner | Louvan Bounthong | $104,000 | |
| Closed | Louvan Bounthong | $26,000 |
Property History
| Date | Event | Price | Change | Sq Ft Price |
|---|---|---|---|---|
| 07/17/2017 07/17/17 | Sold | $147,000 | 0.0% | $146 / Sq Ft |
| 07/17/2017 07/17/17 | Pending | -- | -- | -- |
| 06/02/2017 06/02/17 | For Sale | $147,000 | -- | $146 / Sq Ft |
Tax History Compared to Growth
Tax History
| Year | Tax Paid | Tax Assessment Tax Assessment Total Assessment is a certain percentage of the fair market value that is determined by local assessors to be the total taxable value of land and additions on the property. | Land | Improvement |
|---|---|---|---|---|
| 2024 | $4,126 | $209,700 | $37,700 | $172,000 |
| 2023 | $4,104 | $209,700 | $37,700 | $172,000 |
| 2022 | $4,072 | $174,100 | $32,000 | $142,100 |
| 2021 | $3,896 | $174,100 | $32,000 | $142,100 |
| 2020 | $4,046 | $156,100 | $28,700 | $127,400 |
| 2019 | $3,492 | $156,100 | $28,700 | $127,400 |
| 2018 | $3,224 | $129,900 | $23,400 | $106,500 |
| 2017 | $2,994 | $129,900 | $23,400 | $106,500 |
| 2016 | $2,912 | $119,200 | $21,100 | $98,100 |
| 2015 | $2,912 | $119,200 | $21,100 | $98,100 |
| 2014 | $2,914 | $118,400 | $21,200 | $97,200 |
Agents Affiliated with this Home
-
Jermaine Parkey

Seller's Agent in 2017
Jermaine Parkey
RE/MAX
57 Total Sales
-
Eena Gardner

Buyer's Agent in 2017
Eena Gardner
RE/MAX
(515) 330-5710
151 Total Sales
Map
Source: Des Moines Area Association of REALTORS®
MLS Number: 540994
APN: 010-01942049000
- 1924 Thornton Ct
- 3724 SE 22nd St
- 2224 Maish Ct
- 2223 E Rose Ave
- 3710 SE 23rd St
- 4225 SE 22nd St
- 4401 SW 23rd St
- 4219 SE 23rd St
- 1851 Kensington Ct Unit 35
- 4230 SE 23rd St
- 3006 SE 20th St Unit 4
- 4134 Easter Bay Ct
- 3141 SE 22nd St
- 3706 SE 24th Ct
- 1617 Evergreen Ave
- 1863 Glenwood Cir
- 1600 Evergreen Ave
- 4006 SE 16th Ct
- 1912 King Ave
- 1910 King Ave
- 3521 SE 20th St
- 3601 SE 20th St
- 3515 SE 20th St
- 3613 SE 20th St
- 1943 Thornton Ct
- 3514 SE 20th St
- 2051 Evergreen Ave
- 3619 SE 20th St
- 1936 E Rose Ave
- 3506 SE 20th St
- 1937 Thornton Ct
- 1936 Thornton Ct
- 3625 SE 20th St
- 1930 E Rose Ave
- 3500 SE 20th St
- 1931 Thornton Ct
- 1930 Thornton Ct
- 3704 SE 21st Ct
- 1943 Evergreen Ave
- 3701 SE 20th St






