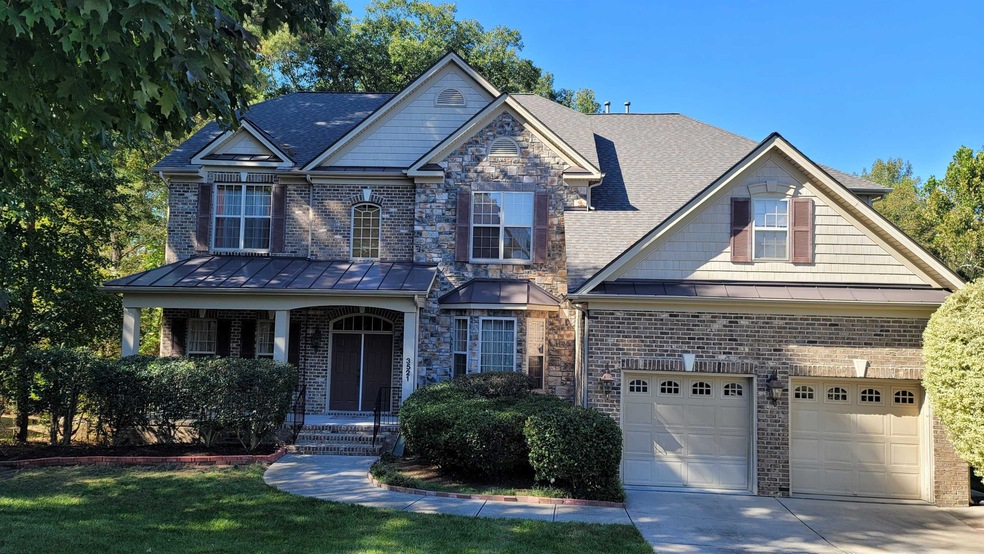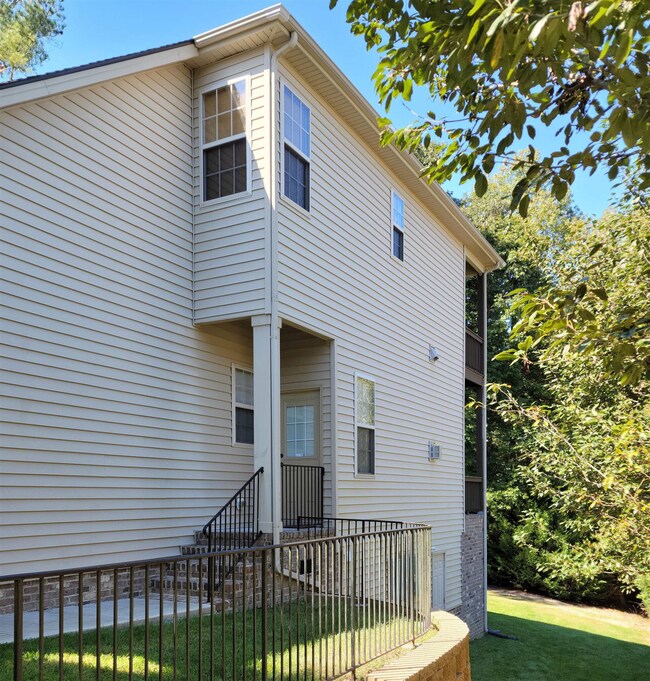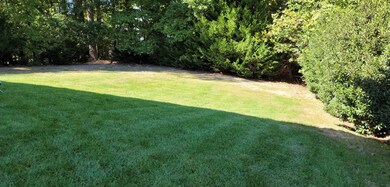
3521 Song Sparrow Dr Wake Forest, NC 27587
Highlights
- 0.57 Acre Lot
- Clubhouse
- Transitional Architecture
- Heritage High School Rated A
- Living Room with Fireplace
- Wood Flooring
About This Home
As of December 2021Ready to move in today! Gorgeous home with tons of privacy and a large back yard! This beauty features trey ceilings, hardwood floors, granite counter tops, and tons of space for entertaining guest and holidays dinners! Hurry by to take a look, you don't want to miss out!
Last Agent to Sell the Property
Zack Olbon
ROCSITE RESIDENTIAL LLC License #304846 Listed on: 10/18/2021
Co-Listed By
Jennifer Olbon
eXp Realty, LLC - C
Home Details
Home Type
- Single Family
Est. Annual Taxes
- $5,256
Year Built
- Built in 2007
Lot Details
- 0.57 Acre Lot
HOA Fees
- $36 Monthly HOA Fees
Parking
- 2 Car Garage
- Garage Door Opener
- Private Driveway
- On-Street Parking
Home Design
- Transitional Architecture
- Brick Exterior Construction
- Brick Foundation
- Block Foundation
- Vinyl Siding
- Stone
Interior Spaces
- 4,922 Sq Ft Home
- 2-Story Property
- Tray Ceiling
- Smooth Ceilings
- High Ceiling
- Gas Log Fireplace
- Entrance Foyer
- Family Room
- Living Room with Fireplace
- 2 Fireplaces
- Breakfast Room
- Dining Room
- Open Floorplan
- Den
- Bonus Room
- Utility Room
- Laundry on main level
- Unfinished Attic
- Prewired Security
Kitchen
- Eat-In Kitchen
- Gas Range
- Range Hood
- <<microwave>>
- Plumbed For Ice Maker
- Granite Countertops
Flooring
- Wood
- Carpet
Bedrooms and Bathrooms
- 5 Bedrooms
- Walk-In Closet
- 4 Full Bathrooms
- Double Vanity
- Soaking Tub
- <<tubWithShowerToken>>
- Walk-in Shower
Outdoor Features
- Rain Gutters
- Porch
Schools
- Heritage Elementary And Middle School
- Heritage High School
Utilities
- Forced Air Heating and Cooling System
- Heating System Uses Natural Gas
- Gas Water Heater
- High Speed Internet
Community Details
Overview
- Association fees include ground maintenance
- Charleston Mgt Association
- Dansforth Subdivision
Amenities
- Clubhouse
Recreation
- Community Pool
Ownership History
Purchase Details
Home Financials for this Owner
Home Financials are based on the most recent Mortgage that was taken out on this home.Purchase Details
Home Financials for this Owner
Home Financials are based on the most recent Mortgage that was taken out on this home.Purchase Details
Home Financials for this Owner
Home Financials are based on the most recent Mortgage that was taken out on this home.Similar Homes in Wake Forest, NC
Home Values in the Area
Average Home Value in this Area
Purchase History
| Date | Type | Sale Price | Title Company |
|---|---|---|---|
| Warranty Deed | $640,000 | None Available | |
| Warranty Deed | $479,000 | None Available | |
| Warranty Deed | $427,000 | -- |
Mortgage History
| Date | Status | Loan Amount | Loan Type |
|---|---|---|---|
| Open | $512,000 | New Conventional | |
| Previous Owner | $381,000 | New Conventional | |
| Previous Owner | $66,300 | Credit Line Revolving | |
| Previous Owner | $384,000 | New Conventional | |
| Previous Owner | $100,000 | Unknown | |
| Previous Owner | $356,000 | Adjustable Rate Mortgage/ARM | |
| Previous Owner | $365,000 | New Conventional | |
| Previous Owner | $374,700 | Unknown | |
| Previous Owner | $382,944 | Purchase Money Mortgage | |
| Previous Owner | $384,210 | Fannie Mae Freddie Mac | |
| Closed | $21,345 | No Value Available |
Property History
| Date | Event | Price | Change | Sq Ft Price |
|---|---|---|---|---|
| 07/10/2025 07/10/25 | For Sale | $865,000 | +35.2% | $177 / Sq Ft |
| 12/15/2023 12/15/23 | Off Market | $640,000 | -- | -- |
| 12/02/2021 12/02/21 | Sold | $640,000 | -- | $130 / Sq Ft |
| 10/19/2021 10/19/21 | Pending | -- | -- | -- |
Tax History Compared to Growth
Tax History
| Year | Tax Paid | Tax Assessment Tax Assessment Total Assessment is a certain percentage of the fair market value that is determined by local assessors to be the total taxable value of land and additions on the property. | Land | Improvement |
|---|---|---|---|---|
| 2024 | $7,380 | $763,712 | $110,000 | $653,712 |
| 2023 | $5,577 | $478,204 | $50,000 | $428,204 |
| 2022 | $5,350 | $478,204 | $50,000 | $428,204 |
| 2021 | $5,256 | $478,204 | $50,000 | $428,204 |
| 2020 | $5,256 | $478,204 | $50,000 | $428,204 |
| 2019 | $5,152 | $413,644 | $50,000 | $363,644 |
| 2018 | $4,878 | $413,644 | $50,000 | $363,644 |
| 2017 | $4,715 | $413,644 | $50,000 | $363,644 |
| 2016 | $4,655 | $413,644 | $50,000 | $363,644 |
| 2015 | $5,406 | $474,779 | $50,000 | $424,779 |
| 2014 | $5,233 | $474,779 | $50,000 | $424,779 |
Agents Affiliated with this Home
-
Janie Blanco

Seller's Agent in 2025
Janie Blanco
Allen Tate/Wake Forest
(919) 702-6196
14 in this area
103 Total Sales
-
Z
Seller's Agent in 2021
Zack Olbon
ROCSITE RESIDENTIAL LLC
-
J
Seller Co-Listing Agent in 2021
Jennifer Olbon
eXp Realty, LLC - C
-
May Saoutari

Buyer's Agent in 2021
May Saoutari
Hodge & Kittrell Sotheby's Int
(919) 629-0011
31 in this area
103 Total Sales
Map
Source: Doorify MLS
MLS Number: 2414277
APN: 1749.03-24-3262-000
- 9220 Cornwell Dr
- 9212 Linslade Way
- 1420 Lagerfeld Way
- 9416 Buggy Run Cir
- 3705 Andoversford Ct
- 3709 Andoversford Ct
- 9504 Dumas Ct
- 1437 Lindenberg Square
- 5301 Night Heron Dr
- 9500 Ligon Mill Rd
- 9301 Kitchin Farms Way Unit 433
- 9249 Kitchin Farms Way Unit 432
- 9237 Kitchin Farms Way Unit 429
- 3921 Robins Nest Ln
- 3905 Song Sparrow Dr
- 3909 Song Sparrow Dr
- 9216 Leaning Post Rd Unit 447
- 9204 Leaning Post Rd Unit 450
- 9200 Leaning Post Rd Unit 451
- 2832 Steeple Run Dr


