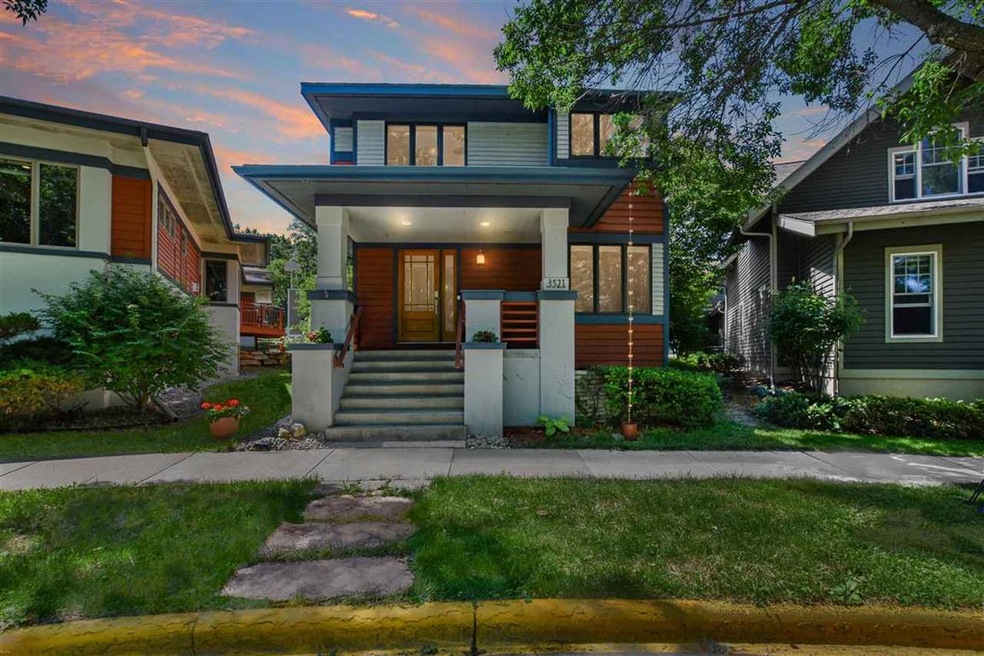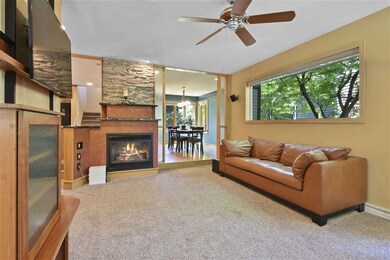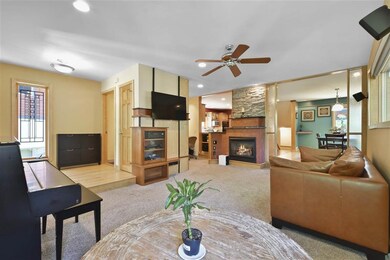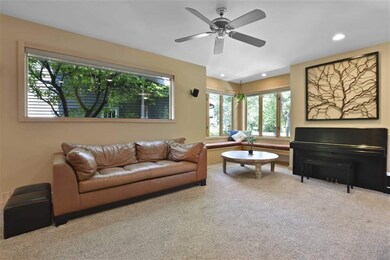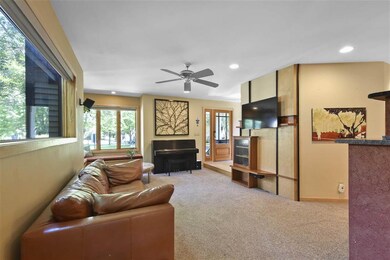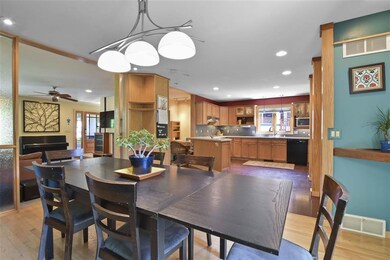
3521 Strawberry Loop Middleton, WI 53562
Middleton Hills NeighborhoodHighlights
- Second Kitchen
- Sauna
- Property is near a park
- Northside Elementary School Rated A
- Craftsman Architecture
- Wood Flooring
About This Home
As of October 2020Wow! An incredible opportunity to own this award winning Craftsman on a quiet circle in the heart of Middleton Hills at a price that you will be enamored with! Beautiful light filled living room w/ gas fireplace, office nook & corner windows. Step into the bright, open kitchen that opens to the large dining room area. A well thought out mud room off the back leads to a perfect spot to entertain this Summer, Massive screened in porch. Upstairs you will find a great lounge spot as well as the owner's suite complete w/ cozy reading nook. Lower level has workout room & an award winning guest suite w/ kitchen, built ins & total privacy. The 2 car garage features an office/workshop off the side perfect for the hobbyist or working from home.Across from parks & shopping! For more photos and information visit www.LauerRealtyGroup.com or call Mark Gladue at 608-658-0467
Last Agent to Sell the Property
Lauer Realty Group, Inc. License #56139-90 Listed on: 06/16/2020
Home Details
Home Type
- Single Family
Est. Annual Taxes
- $10,275
Year Built
- Built in 2001
Lot Details
- 4,792 Sq Ft Lot
- Cul-De-Sac
- Rural Setting
HOA Fees
- $33 Monthly HOA Fees
Home Design
- Craftsman Architecture
- Wood Siding
- Stucco Exterior
Interior Spaces
- Multi-Level Property
- Gas Fireplace
- Low Emissivity Windows
- Den
- Screened Porch
- Sauna
- Home Gym
- Wood Flooring
Kitchen
- Second Kitchen
- Breakfast Bar
- Oven or Range
- Microwave
- Dishwasher
- Disposal
Bedrooms and Bathrooms
- 4 Bedrooms
- Primary Bathroom is a Full Bathroom
- Hydromassage or Jetted Bathtub
- Separate Shower in Primary Bathroom
- Walk-in Shower
Laundry
- Dryer
- Washer
Finished Basement
- Basement Fills Entire Space Under The House
- Sump Pump
Parking
- 2 Car Attached Garage
- Alley Access
Outdoor Features
- Patio
Location
- Property is near a park
- Property is near a bus stop
Schools
- Northside Elementary School
- Kromrey Middle School
- Middleton High School
Utilities
- Central Air
- Water Softener
- Cable TV Available
Community Details
- Middleton Hills Subdivision
Ownership History
Purchase Details
Home Financials for this Owner
Home Financials are based on the most recent Mortgage that was taken out on this home.Purchase Details
Home Financials for this Owner
Home Financials are based on the most recent Mortgage that was taken out on this home.Similar Homes in the area
Home Values in the Area
Average Home Value in this Area
Purchase History
| Date | Type | Sale Price | Title Company |
|---|---|---|---|
| Warranty Deed | $520,000 | Knight Barry Title | |
| Warranty Deed | $515,000 | None Available |
Mortgage History
| Date | Status | Loan Amount | Loan Type |
|---|---|---|---|
| Open | $370,000 | Construction | |
| Previous Owner | $85,000 | New Conventional | |
| Previous Owner | $360,500 | New Conventional | |
| Previous Owner | $100,000 | Credit Line Revolving | |
| Previous Owner | $70,000 | Credit Line Revolving | |
| Previous Owner | $50,000 | Credit Line Revolving | |
| Previous Owner | $335,500 | New Conventional | |
| Previous Owner | $22,250 | Credit Line Revolving | |
| Previous Owner | $333,750 | Unknown | |
| Previous Owner | $102,000 | Credit Line Revolving | |
| Previous Owner | $70,000 | Credit Line Revolving |
Property History
| Date | Event | Price | Change | Sq Ft Price |
|---|---|---|---|---|
| 10/16/2020 10/16/20 | Sold | $520,000 | -1.9% | $168 / Sq Ft |
| 08/25/2020 08/25/20 | Pending | -- | -- | -- |
| 08/14/2020 08/14/20 | Price Changed | $529,900 | -2.8% | $171 / Sq Ft |
| 07/22/2020 07/22/20 | Price Changed | $545,000 | -5.2% | $176 / Sq Ft |
| 06/30/2020 06/30/20 | Price Changed | $575,000 | -4.2% | $186 / Sq Ft |
| 06/16/2020 06/16/20 | For Sale | $600,000 | +16.5% | $194 / Sq Ft |
| 05/31/2017 05/31/17 | Sold | $515,000 | 0.0% | $166 / Sq Ft |
| 04/04/2017 04/04/17 | Pending | -- | -- | -- |
| 03/27/2017 03/27/17 | For Sale | $515,000 | -- | $166 / Sq Ft |
Tax History Compared to Growth
Tax History
| Year | Tax Paid | Tax Assessment Tax Assessment Total Assessment is a certain percentage of the fair market value that is determined by local assessors to be the total taxable value of land and additions on the property. | Land | Improvement |
|---|---|---|---|---|
| 2024 | $10,818 | $609,200 | $141,200 | $468,000 |
| 2023 | $10,049 | $609,200 | $141,200 | $468,000 |
| 2021 | $10,837 | $531,100 | $141,200 | $389,900 |
| 2020 | $10,872 | $531,100 | $141,200 | $389,900 |
| 2019 | $10,275 | $531,100 | $141,200 | $389,900 |
| 2018 | $9,434 | $531,100 | $141,200 | $389,900 |
| 2017 | $9,382 | $460,600 | $123,200 | $337,400 |
| 2016 | $9,324 | $460,600 | $123,200 | $337,400 |
| 2015 | $9,803 | $460,600 | $123,200 | $337,400 |
| 2014 | $10,074 | $460,200 | $96,000 | $364,200 |
| 2013 | $8,561 | $443,800 | $96,000 | $347,800 |
Agents Affiliated with this Home
-
Liz Lauer

Seller's Agent in 2020
Liz Lauer
Lauer Realty Group, Inc.
(608) 444-5725
1 in this area
577 Total Sales
-
Mark Gladue

Seller Co-Listing Agent in 2020
Mark Gladue
Lauer Realty Group, Inc.
(608) 658-0467
1 in this area
235 Total Sales
-
Chris Venden

Buyer's Agent in 2020
Chris Venden
Realty Executives
(608) 279-7852
4 in this area
187 Total Sales
-

Seller's Agent in 2017
Brenda Schillinger
Real Broker LLC
(608) 448-5012
Map
Source: South Central Wisconsin Multiple Listing Service
MLS Number: 1886031
APN: 0708-013-0202-1
- 3422 John Muir Dr
- 3301 Conservancy Ln Unit 33
- 3748 Pheasant Branch Rd
- 6667 S Chickahauk Trail
- 6663 S Chickahauk Trail
- 6679 S Chickahauk Trail
- 6767 Frank Lloyd Wright Ave Unit 219
- 6747 S Chickahauk Trail
- 6816 Algonquin Dr
- 6610 Whittlesey Rd
- 6715 Century Ave Unit 6717
- 6911 Prairie Dr
- 7322 Mockingbird Ln
- 3616 Glenn Ln
- 2422 Amherst Rd
- 4203 Thrasher St
- 3631 Flagstone Cir
- 2809 Dewey Ct
- 4208 Thrasher St
- 4311 Goldeneye Gateway Dr
