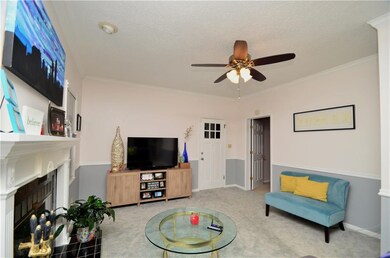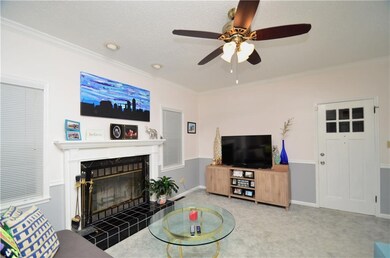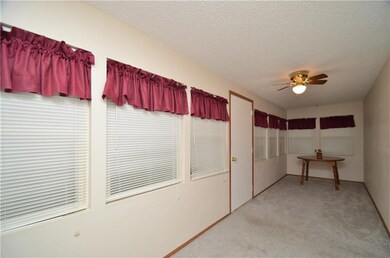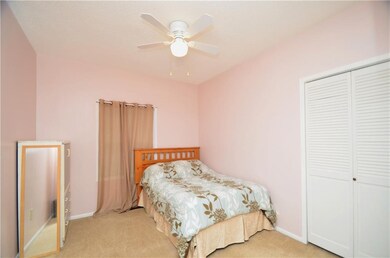
3521 SW 12th Place Des Moines, IA 50315
Greater South Side NeighborhoodHighlights
- 1 Fireplace
- Eat-In Kitchen
- Family Room
- No HOA
- Forced Air Heating and Cooling System
- Dining Area
About This Home
As of November 2018This spacious 1.5 story home comes packed with turn of the century character and features you'll love. Such as a full front porch, large living room, open eat in kitchen, 3 bedrooms on the main floor with a full bath, master bedroom on the whole 2nd floor with its own master bath, finished lower level for a family room. It is on a nice corner lot with newer mechanicals and a roof replaced just last year. The 2 story detached garage with extra storage on the second floor, or you could finish it off for a fun game room. Close in vicinity to groceries, restaurants, public schools, and the prestigious Wakonda Club.
Home Details
Home Type
- Single Family
Est. Annual Taxes
- $3,618
Year Built
- Built in 1910
Lot Details
- 6,600 Sq Ft Lot
- Lot Dimensions are 50x132
Home Design
- Block Foundation
- Frame Construction
- Asphalt Shingled Roof
Interior Spaces
- 1,612 Sq Ft Home
- 1.5-Story Property
- 1 Fireplace
- Drapes & Rods
- Family Room
- Dining Area
- Laundry on main level
- Finished Basement
Kitchen
- Eat-In Kitchen
- Stove
- Microwave
Flooring
- Carpet
- Vinyl
Bedrooms and Bathrooms
Parking
- 2 Car Detached Garage
- Driveway
Utilities
- Forced Air Heating and Cooling System
Community Details
- No Home Owners Association
Listing and Financial Details
- Assessor Parcel Number 01002383000000
Ownership History
Purchase Details
Home Financials for this Owner
Home Financials are based on the most recent Mortgage that was taken out on this home.Purchase Details
Home Financials for this Owner
Home Financials are based on the most recent Mortgage that was taken out on this home.Similar Homes in Des Moines, IA
Home Values in the Area
Average Home Value in this Area
Purchase History
| Date | Type | Sale Price | Title Company |
|---|---|---|---|
| Warranty Deed | $160,000 | None Available | |
| Warranty Deed | $234,000 | None Available |
Mortgage History
| Date | Status | Loan Amount | Loan Type |
|---|---|---|---|
| Open | $46,000 | Credit Line Revolving | |
| Open | $128,000 | Adjustable Rate Mortgage/ARM | |
| Closed | $32,000 | Stand Alone Second | |
| Previous Owner | $103,750 | New Conventional | |
| Previous Owner | $20,000 | Unknown |
Property History
| Date | Event | Price | Change | Sq Ft Price |
|---|---|---|---|---|
| 11/02/2018 11/02/18 | Sold | $160,000 | -3.0% | $99 / Sq Ft |
| 11/02/2018 11/02/18 | Pending | -- | -- | -- |
| 09/17/2018 09/17/18 | For Sale | $165,000 | +23.4% | $102 / Sq Ft |
| 03/12/2015 03/12/15 | Sold | $133,750 | -2.7% | $83 / Sq Ft |
| 03/12/2015 03/12/15 | Pending | -- | -- | -- |
| 12/22/2014 12/22/14 | For Sale | $137,500 | -- | $85 / Sq Ft |
Tax History Compared to Growth
Tax History
| Year | Tax Paid | Tax Assessment Tax Assessment Total Assessment is a certain percentage of the fair market value that is determined by local assessors to be the total taxable value of land and additions on the property. | Land | Improvement |
|---|---|---|---|---|
| 2024 | $3,860 | $206,700 | $28,500 | $178,200 |
| 2023 | $3,868 | $206,700 | $28,500 | $178,200 |
| 2022 | $3,836 | $173,000 | $25,400 | $147,600 |
| 2021 | $3,546 | $173,000 | $25,400 | $147,600 |
| 2020 | $3,678 | $150,700 | $22,200 | $128,500 |
| 2019 | $3,426 | $150,700 | $22,200 | $128,500 |
| 2018 | $3,386 | $136,000 | $19,800 | $116,200 |
| 2017 | $3,164 | $136,000 | $19,800 | $116,200 |
| 2016 | $3,078 | $125,500 | $18,200 | $107,300 |
| 2015 | $3,078 | $125,500 | $18,200 | $107,300 |
| 2014 | $2,620 | $111,200 | $18,000 | $93,200 |
Agents Affiliated with this Home
-
Dawn Edwards

Seller's Agent in 2018
Dawn Edwards
Realty ONE Group Impact
(515) 577-0498
4 in this area
321 Total Sales
-
Ethan Freeman

Buyer's Agent in 2018
Ethan Freeman
RE/MAX
(515) 979-7107
99 Total Sales
-
JoAnn Manning

Seller's Agent in 2015
JoAnn Manning
Iowa Realty Mills Crossing
(515) 240-3647
1 in this area
106 Total Sales
Map
Source: Des Moines Area Association of REALTORS®
MLS Number: 569510
APN: 010-02383000000
- 3511 SW 13th St
- 3808 SW 12th St
- 3714 SW 13th St
- 3320 SW 12th St
- 915 Rose Ave
- 1301 Watrous Ave
- 3224 SW 13th Place
- 3605 SW 9th St
- 3508 SW 8th St
- 3712 SW 8th St
- 1315 Park Ave
- 3903 SW 9th St
- 1233 Carrie Ave
- 1208 Pleasant View Dr
- 1232 Carrie Ave
- 3308 SW 7th St
- 1205 Elder Ln
- 931 Pleasant View Dr
- 613 Hughes Ave
- 3201 SW 7th St






