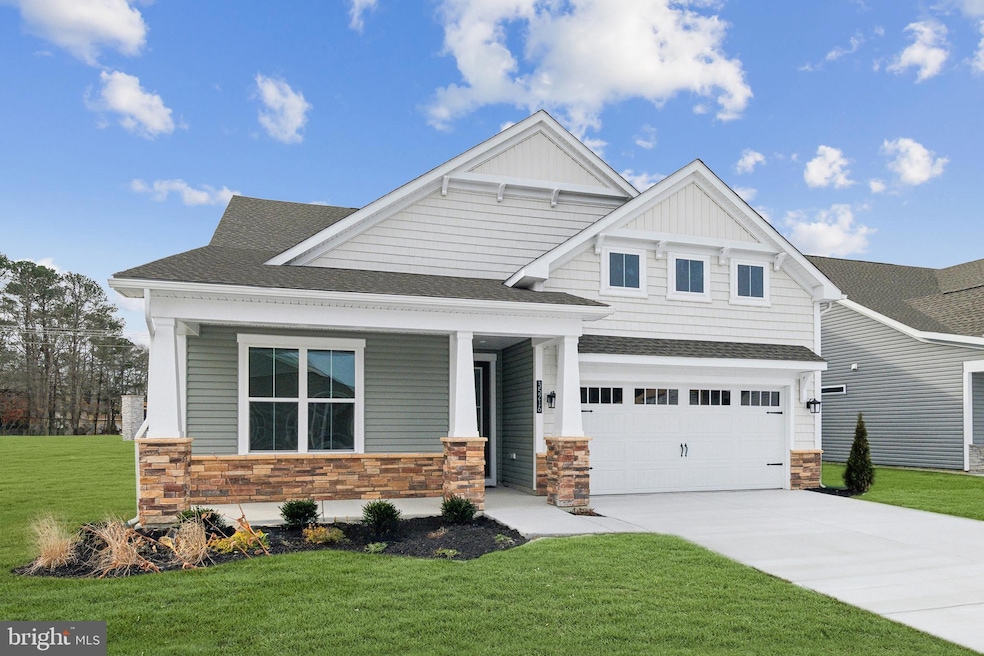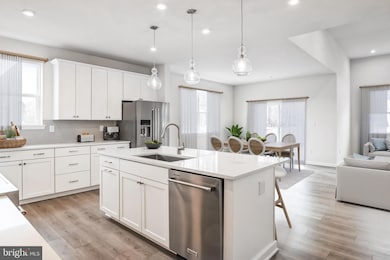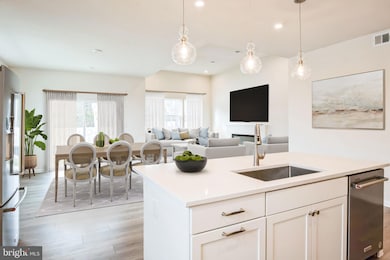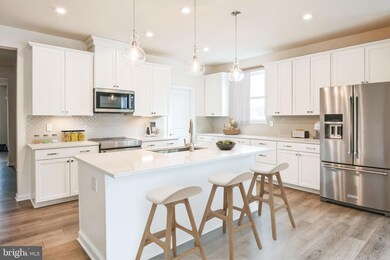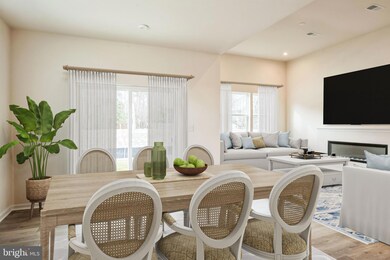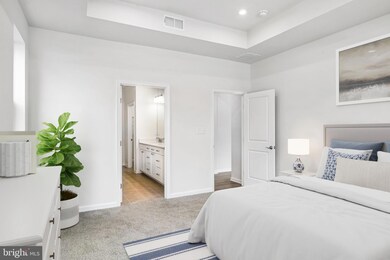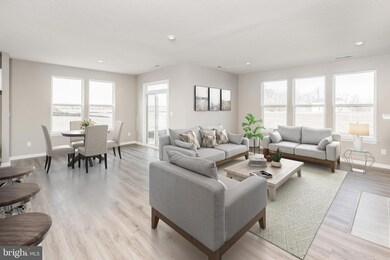35210 Wild Goose Landing Selbyville, DE 19975
Estimated payment $3,166/month
Highlights
- Fitness Center
- New Construction
- Coastal Architecture
- Phillip C. Showell Elementary School Rated A-
- 51.6 Acre Lot
- Community Pool
About This Home
Come visit Sandpiper Cove and tour this gorgeous, brand-new home which will be ready before the holiday season begins! One level living with an open-concept layout and situated in a highly desirable, single-family neighborhood of only 68 homes. “The Herring” features 3 bedrooms + a versatile study/flex room with 2 full bathrooms. Enjoy the spacious great room featuring 12-foot ceilings, a designer kitchen with quartz countertops, upgraded cabinetry, and a cozy breakfast area. Designer finishes include 12x12 bath tile and stylish designer flooring. The private primary suite features a walk-in closet and spa-inspired bath for the highest level of relaxation. Built to Beazer’s highest energy-efficient standards, this home is Indoor AirPlus®, and Zero Energy ReadyTM certified—delivering long-term comfort and meaningful energy savings. Sandpiper Cove is a boutique, resort-style community with a private clubhouse, pool, fitness center, and peaceful nature trails—all in a prime location just minutes from Fenwick Island and Bethany Beach.
Sandpiper Cove is located just 0.7 miles from Route 54 and the renowned Freeman Arts Pavilion, and only several miles away from the ocean!
Listing Agent
(410) 924-2857 tracyzell1@gmail.com Long & Foster Real Estate, Inc. License #RS-0024961 Listed on: 11/07/2025

Open House Schedule
-
Saturday, November 22, 20258:00 am to 5:00 pm11/22/2025 8:00:00 AM +00:0011/22/2025 5:00:00 PM +00:00Add to Calendar
-
Sunday, November 23, 20258:00 am to 5:00 pm11/23/2025 8:00:00 AM +00:0011/23/2025 5:00:00 PM +00:00Add to Calendar
Home Details
Home Type
- Single Family
Est. Annual Taxes
- $214
Year Built
- Built in 2025 | New Construction
Lot Details
- 51.6 Acre Lot
- Property is in excellent condition
- Property is zoned AR-1
HOA Fees
- $250 Monthly HOA Fees
Parking
- 2 Car Attached Garage
- Front Facing Garage
- Garage Door Opener
Home Design
- Coastal Architecture
- Contemporary Architecture
- Slab Foundation
- Stick Built Home
Interior Spaces
- Property has 1 Level
- Breakfast Area or Nook
Bedrooms and Bathrooms
- 3 Main Level Bedrooms
- 2 Full Bathrooms
Utilities
- Forced Air Heating and Cooling System
- Back Up Electric Heat Pump System
- Electric Water Heater
Listing and Financial Details
- Tax Lot 90
- Assessor Parcel Number 533-12.00-1181.00
Community Details
Overview
- $750 Capital Contribution Fee
- Sandpiper Cove Subdivision
Recreation
- Fitness Center
- Community Pool
Additional Features
- Common Area
- Fenced around community
Map
Home Values in the Area
Average Home Value in this Area
Property History
| Date | Event | Price | List to Sale | Price per Sq Ft |
|---|---|---|---|---|
| 10/04/2025 10/04/25 | For Sale | $549,990 | -- | $252 / Sq Ft |
Source: Bright MLS
MLS Number: DESU2100156
- 35212 Wild Goose Landing
- 35229 Wild Goose Landing
- 35228 Wild Goose Landing
- 35294 Wild Goose Landing
- 38756 Bayview E
- Lot 41 Captains Ln
- Seaview II Plan at Bay Knolls
- 12680 Drum Creek Way
- 12682 Drum Creek Way
- 36242 Waterleaf Way
- 12684 Drum Creek Way
- 12673 Drum Creek Way
- 12671 Drum Creek Way
- 38586 Yolanda St
- 30156 Candleberry Dr
- 12660 Drum Creek Way
- 12667 Drum Creek Way
- 12664 Drum Creek Way
- 12669 Drum Creek Way
- 12665 Drum Creek Way
- 36278 Sunflower Blvd
- 31568 Winterberry Pkwy Unit 202
- 37044 E Stoney Run
- 25100 Ashton Cir
- 38199 Keenwik Rd
- 33092 Lily Pad Ln
- 25037 Saltwater Cir
- 23585 Pier View Ln
- 38277 Ocean Vista Dr Unit 1180
- 38893 Verandah Bay Dr
- 13022 Wilson Ave
- 36081 Windsor Park Dr
- 721 142nd St Unit 132
- 504 Seaweed Ln Unit B
- 117 Clam Shell Rd
- 13908 N Ocean Rd Unit 8C
- 14311 Tunnel Ave Unit 304
- 14002 Sand Dune Rd
- 32044 White Tail Dr Unit TH117
- 14405 Lighthouse Ave Unit 108
