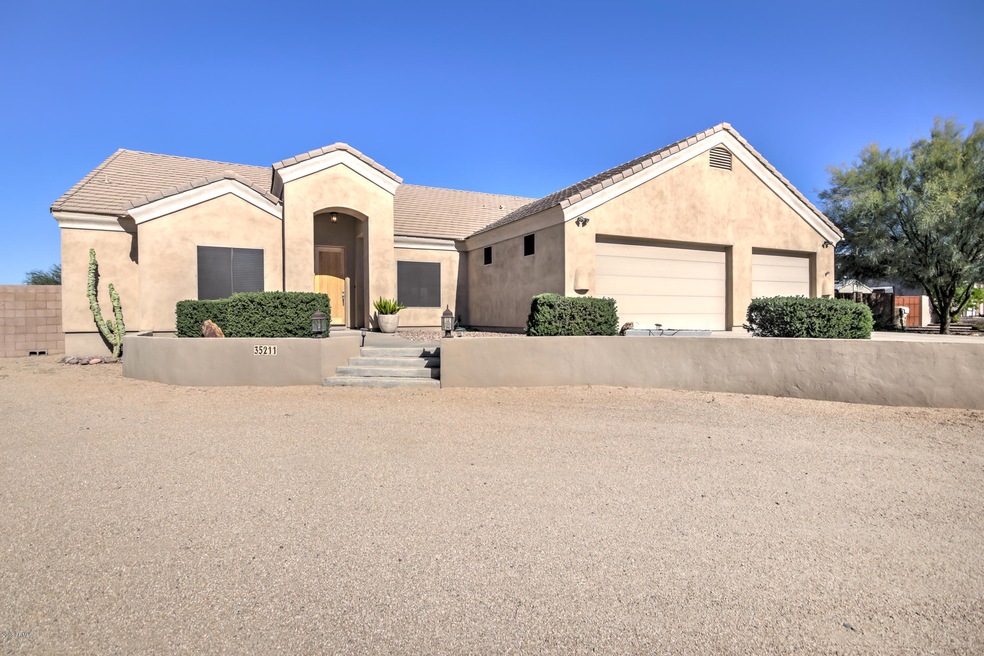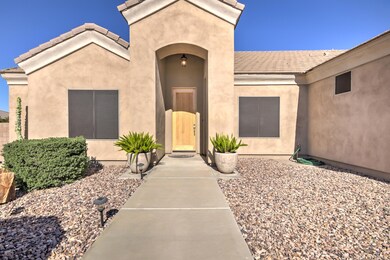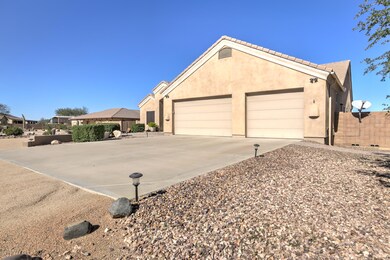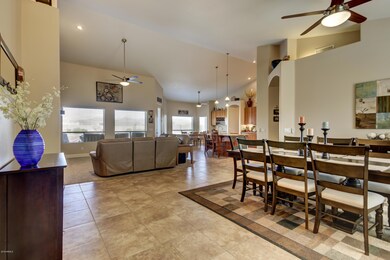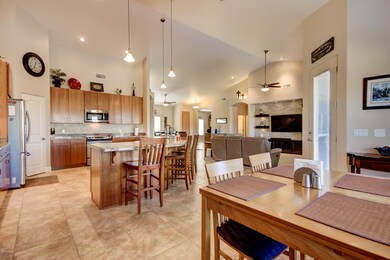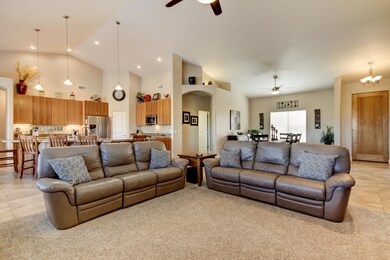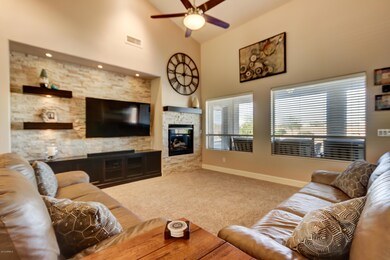
35211 N 12th St Phoenix, AZ 85086
Estimated Value: $776,000 - $916,000
Highlights
- Horses Allowed On Property
- Play Pool
- Vaulted Ceiling
- Desert Mountain Middle School Rated A-
- RV Gated
- 1 Fireplace
About This Home
As of January 2019Come see this gorgeous custom built home. Open floorplan, 2x6 construction, oversized 3 car garage & RV gate on a quiet 1.25 acre cul-de-sac lot. Split floorplan, 3 oversized bedrooms, separate den, breakfast nook along with separate dining room, gas fireplace, jack &
jill bathroom, his and hers walk-in closets, and large walk-in pantry.
2017 upgrade included Interior Paint, new carpet, 5 inch baseboards, and updated stacked stone media wall with
built-in cabinet.
Take in beautiful mountain views in your backyard oasis complete with an extended
patio with travertine tile. Stunning custom salt water pool built in 2015 featuring a large baja step, water sheers, and fire pots.
No HOA & plenty of room for your toys. The homeowner's took great care, it shows. You won't be disappointed
Home Details
Home Type
- Single Family
Est. Annual Taxes
- $3,396
Year Built
- Built in 2004
Lot Details
- 1.16 Acre Lot
- Desert faces the front of the property
- Block Wall Fence
- Front and Back Yard Sprinklers
- Sprinklers on Timer
Parking
- 3 Car Garage
- Garage Door Opener
- Circular Driveway
- RV Gated
Home Design
- Wood Frame Construction
- Cellulose Insulation
- Concrete Roof
- Stucco
Interior Spaces
- 2,450 Sq Ft Home
- 1-Story Property
- Vaulted Ceiling
- Ceiling Fan
- 1 Fireplace
- Double Pane Windows
- Low Emissivity Windows
Kitchen
- Built-In Microwave
- Kitchen Island
- Granite Countertops
Flooring
- Carpet
- Tile
Bedrooms and Bathrooms
- 3 Bedrooms
- 3 Bathrooms
- Dual Vanity Sinks in Primary Bathroom
Pool
- Play Pool
- Pool Pump
Outdoor Features
- Covered patio or porch
- Outdoor Storage
Schools
- Desert Mountain Elementary School
- Desert Mountain Middle School
- Boulder Creek High School
Utilities
- Refrigerated Cooling System
- Heating Available
- Water Filtration System
- Water Softener
- Septic Tank
- High Speed Internet
Additional Features
- No Interior Steps
- Horses Allowed On Property
Community Details
- No Home Owners Association
- Association fees include no fees
Listing and Financial Details
- Tax Lot 37
- Assessor Parcel Number 211-52-010-X
Ownership History
Purchase Details
Home Financials for this Owner
Home Financials are based on the most recent Mortgage that was taken out on this home.Purchase Details
Purchase Details
Home Financials for this Owner
Home Financials are based on the most recent Mortgage that was taken out on this home.Purchase Details
Purchase Details
Similar Homes in Phoenix, AZ
Home Values in the Area
Average Home Value in this Area
Purchase History
| Date | Buyer | Sale Price | Title Company |
|---|---|---|---|
| Wegelin Karen | $494,450 | First American Title Insuran | |
| Buelow Richard H | -- | -- | |
| Walker Neisha | $32,940 | Capital Title Agency | |
| Loop Violet A | $30,000 | Capital Title Agency | |
| Buelow Richard H | $50,000 | United Title Agency |
Mortgage History
| Date | Status | Borrower | Loan Amount |
|---|---|---|---|
| Open | Wegelin Karen | $396,705 | |
| Closed | Wegelin Karen | $398,400 | |
| Closed | Wegelin Karen | $398,775 | |
| Closed | Wegelin Karen | $395,200 | |
| Previous Owner | Buelow Richard H | $267,000 | |
| Previous Owner | Buelow Richard H | $272,000 | |
| Previous Owner | Buelow Richard H | $167,800 | |
| Previous Owner | Buelow Richard H | $200,000 | |
| Previous Owner | Buelow Richard H | $175,000 | |
| Previous Owner | Buelow Richard H | $193,000 | |
| Previous Owner | Walker Neisha | $94,364 |
Property History
| Date | Event | Price | Change | Sq Ft Price |
|---|---|---|---|---|
| 01/31/2019 01/31/19 | Sold | $494,450 | -1.1% | $202 / Sq Ft |
| 12/17/2018 12/17/18 | Pending | -- | -- | -- |
| 12/13/2018 12/13/18 | For Sale | $499,900 | -- | $204 / Sq Ft |
Tax History Compared to Growth
Tax History
| Year | Tax Paid | Tax Assessment Tax Assessment Total Assessment is a certain percentage of the fair market value that is determined by local assessors to be the total taxable value of land and additions on the property. | Land | Improvement |
|---|---|---|---|---|
| 2025 | $3,965 | $38,681 | -- | -- |
| 2024 | $3,752 | $36,839 | -- | -- |
| 2023 | $3,752 | $57,330 | $11,460 | $45,870 |
| 2022 | $3,607 | $42,000 | $8,400 | $33,600 |
| 2021 | $3,723 | $40,110 | $8,020 | $32,090 |
| 2020 | $3,642 | $38,770 | $7,750 | $31,020 |
| 2019 | $3,523 | $37,530 | $7,500 | $30,030 |
| 2018 | $3,396 | $36,010 | $7,200 | $28,810 |
| 2017 | $3,333 | $33,620 | $6,720 | $26,900 |
| 2016 | $3,024 | $33,460 | $6,690 | $26,770 |
| 2015 | $2,798 | $28,150 | $5,630 | $22,520 |
Agents Affiliated with this Home
-
Darren Couturier
D
Seller's Agent in 2019
Darren Couturier
Real Broker
(602) 502-3008
11 Total Sales
-
Templeton Walker
T
Seller Co-Listing Agent in 2019
Templeton Walker
Real Broker
(480) 823-5672
1 in this area
208 Total Sales
-

Buyer's Agent in 2019
Vic Jordeth
HomeSmart
(480) 390-7206
Map
Source: Arizona Regional Multiple Listing Service (ARMLS)
MLS Number: 5856998
APN: 211-52-010X
- 1307 E Galvin St
- 1218 E Sentinel Rock Rd
- 0 E Carefree Hwy Unit 6865137
- 35852 N 10th St
- 1505 E Cloud Rd
- 1045 E Cloud Rd
- 1602 E Cloud Rd
- 1620 E Cloud Rd
- 34242 N 10th St
- 34047 N 10th St
- 1940 E Creek Canyon Rd
- 35035 N 3rd St
- 4860 E Creek Canyon Rd
- 36321 N 16th St
- 34889 N 3rd St
- 34005 N 10th St
- 35849 N 3rd St
- 36614 N 14th St
- 511 E Tumbleweed Dr
- 1896 E Cloud Rd
- 35211 N 12th St
- 35219 N 12th St
- 35205 N 12th St
- 1221 E Galvin St
- 35221 N 12th St
- 1233 E Galvin St
- 1239 E El Sendero Dr
- 1239 E El Sendero Dr Unit N
- 1205 E Galvin St
- 1311 E Galvin St
- 35033 N 12th St Unit 1
- 35033 N 12th St
- 35033 N 12th St Unit 2
- 1147 E Galvin St
- 35040 N 14th St
- 1319 E Galvin St
- 35013 N 12th St
- 35013 N 12th St
- 35216 N 12th St
- 35216 N 12th St
