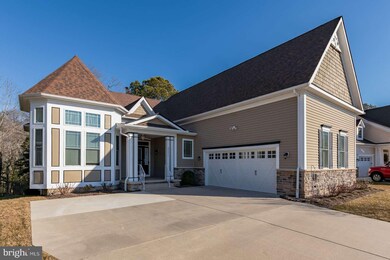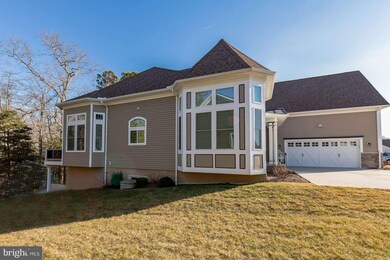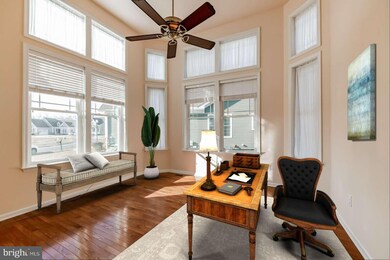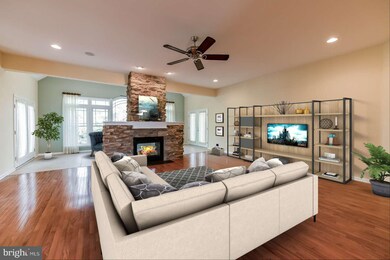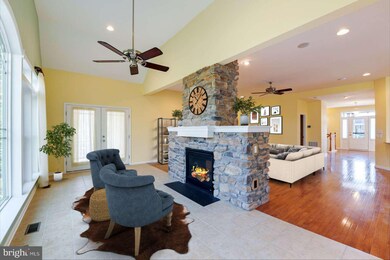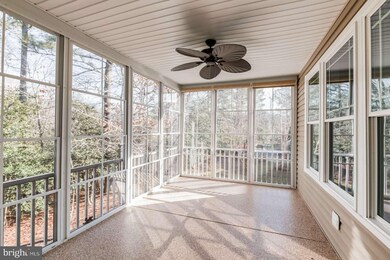
Highlights
- Second Kitchen
- Eat-In Gourmet Kitchen
- Open Floorplan
- Senior Living
- View of Trees or Woods
- Deck
About This Home
As of March 2021Immaculate, elegant, and turnkey--all you need to do is move in! The open-concept design features hardwood floors, towering ceilings, a double-sided fireplace, and large windows all throughout, offering a gorgeous atmosphere streaming with natural light that's perfect for entertaining any occasion! The wondrous gourmet kitchen boasts granite counter tops, all stainless steel appliances, center island, and huge wrap-around breakfast bar. Relax with your cup of coffee each morning in the beautiful sunroom that features a wall of windows facing the woods, a truly peaceful and scenic view. Working from home? The front living room is the perfect space for a home office, surrounded by tall windows that offer a lovely view of the pond across the street. Built for entertaining, the fully finished walkout basement is huge and comes with a full bath and full 2nd kitchen, which also makes it the perfect setup for an in-law suite. Featuring both a stone patio and a spacious deck with remote control awning, you'll have plenty of options for grilling and outdoor living. The enclosed porch faces the woods and boasts Eze-Breeze windows and independent HVAC, so it's like sitting in a treehouse! The maintenance-free community of Bay Crossing provides snow removal, trash service, landscaping, and pest control, allowing you to spend less time doing chores and more time focusing on what's important. This is a 55+ community. Schedule your showing today before this exquisite gem disappears!
Home Details
Home Type
- Single Family
Est. Annual Taxes
- $1,892
Year Built
- Built in 2014
Lot Details
- 9,148 Sq Ft Lot
- Lot Dimensions are 57.00 x 125.00
- South Facing Home
- Private Lot
- Sloped Lot
- Backs to Trees or Woods
- Back and Front Yard
- Property is in excellent condition
- Property is zoned MR
HOA Fees
- $264 Monthly HOA Fees
Parking
- 2 Car Attached Garage
- Side Facing Garage
- Driveway
Property Views
- Pond
- Woods
Home Design
- Traditional Architecture
- Slab Foundation
- Architectural Shingle Roof
- Vinyl Siding
Interior Spaces
- Property has 1 Level
- Open Floorplan
- Bar
- Tray Ceiling
- Ceiling height of 9 feet or more
- Ceiling Fan
- Recessed Lighting
- Stone Fireplace
- Gas Fireplace
- <<energyStarQualifiedWindowsToken>>
- Window Treatments
- Bay Window
- French Doors
- Family Room Off Kitchen
- Dining Area
Kitchen
- Eat-In Gourmet Kitchen
- Second Kitchen
- Breakfast Area or Nook
- <<doubleOvenToken>>
- Cooktop<<rangeHoodToken>>
- <<builtInMicrowave>>
- Dishwasher
- Stainless Steel Appliances
- Kitchen Island
- Upgraded Countertops
- Disposal
Flooring
- Wood
- Carpet
- Tile or Brick
Bedrooms and Bathrooms
- 4 Main Level Bedrooms
- En-Suite Bathroom
- Walk-In Closet
Laundry
- Laundry on main level
- Dryer
- Washer
Finished Basement
- Heated Basement
- Walk-Out Basement
- Interior and Exterior Basement Entry
- Basement Windows
Home Security
- Home Security System
- Storm Doors
- Carbon Monoxide Detectors
- Fire and Smoke Detector
Outdoor Features
- Deck
- Enclosed patio or porch
Schools
- Beacon Middle School
- Cape Henlopen High School
Utilities
- Forced Air Heating and Cooling System
- Heat Pump System
- Water Treatment System
- Tankless Water Heater
- Natural Gas Water Heater
- Cable TV Available
Additional Features
- Grab Bars
- Suburban Location
Listing and Financial Details
- Tax Lot 89
- Assessor Parcel Number 334-06.00-1643.00
Community Details
Overview
- Senior Living
- Senior Community | Residents must be 55 or older
- Bay Crossing Subdivision
Recreation
- Community Pool
Ownership History
Purchase Details
Purchase Details
Home Financials for this Owner
Home Financials are based on the most recent Mortgage that was taken out on this home.Similar Homes in Lewes, DE
Home Values in the Area
Average Home Value in this Area
Purchase History
| Date | Type | Sale Price | Title Company |
|---|---|---|---|
| Deed | -- | None Listed On Document | |
| Deed | -- | None Listed On Document | |
| Deed | $626,000 | None Available |
Mortgage History
| Date | Status | Loan Amount | Loan Type |
|---|---|---|---|
| Previous Owner | $424,000 | Stand Alone Refi Refinance Of Original Loan | |
| Previous Owner | $390,250 | Stand Alone Refi Refinance Of Original Loan | |
| Previous Owner | $385,000 | Stand Alone Refi Refinance Of Original Loan |
Property History
| Date | Event | Price | Change | Sq Ft Price |
|---|---|---|---|---|
| 03/12/2021 03/12/21 | Sold | $626,000 | +1.0% | $115 / Sq Ft |
| 02/09/2021 02/09/21 | Pending | -- | -- | -- |
| 02/03/2021 02/03/21 | For Sale | $620,000 | +12.5% | $114 / Sq Ft |
| 12/19/2013 12/19/13 | Sold | $551,315 | 0.0% | -- |
| 05/27/2013 05/27/13 | Pending | -- | -- | -- |
| 05/26/2013 05/26/13 | For Sale | $551,315 | -- | -- |
Tax History Compared to Growth
Tax History
| Year | Tax Paid | Tax Assessment Tax Assessment Total Assessment is a certain percentage of the fair market value that is determined by local assessors to be the total taxable value of land and additions on the property. | Land | Improvement |
|---|---|---|---|---|
| 2024 | $1,986 | $40,300 | $5,000 | $35,300 |
| 2023 | $1,985 | $40,300 | $5,000 | $35,300 |
| 2022 | $1,915 | $40,300 | $5,000 | $35,300 |
| 2021 | $1,898 | $40,300 | $5,000 | $35,300 |
| 2020 | $1,476 | $40,300 | $5,000 | $35,300 |
| 2019 | $1,495 | $40,300 | $5,000 | $35,300 |
| 2018 | $0 | $40,300 | $0 | $0 |
| 2017 | $1,695 | $40,300 | $0 | $0 |
| 2016 | $1,110 | $40,300 | $0 | $0 |
| 2015 | $1,027 | $40,300 | $0 | $0 |
| 2014 | $1,516 | $40,000 | $0 | $0 |
Agents Affiliated with this Home
-
Christopher Carr

Seller's Agent in 2021
Christopher Carr
HomeZu
(855) 885-4663
7 in this area
2,404 Total Sales
-
Joseph Maggio

Buyer's Agent in 2021
Joseph Maggio
Dave McCarthy & Associates, Inc.
(302) 381-2268
23 in this area
111 Total Sales
-
Lee Ann Wilkinson

Seller's Agent in 2013
Lee Ann Wilkinson
BHHS PenFed (actual)
(302) 278-6726
1,104 in this area
1,925 Total Sales
Map
Source: Bright MLS
MLS Number: DESU176980
APN: 334-06.00-1643.00
- 35231 Seaport Loop
- 35179 Seaport Loop
- 11276 Hall Rd
- 34903 Bay Crossing Blvd
- 11886 Haslet Rd
- 12206 Collins Rd Unit 44
- 34937 Ensign Crest
- 14421 Allee Ln
- 11520 Maull Rd Unit 183
- 11509 Maull Rd
- 16 Dove Knoll Dr
- 12044 Collins Rd
- 11454 Maull Rd
- 35524 Higgins Dr
- 31376 Causey Rd Unit 72
- 11119 Marvil Rd Unit 93
- 11115 Marvil Rd Unit 94
- 34775 Schooner Pass
- 31258 Temple Rd Unit 15
- 11031 Marvil Rd Unit 110

