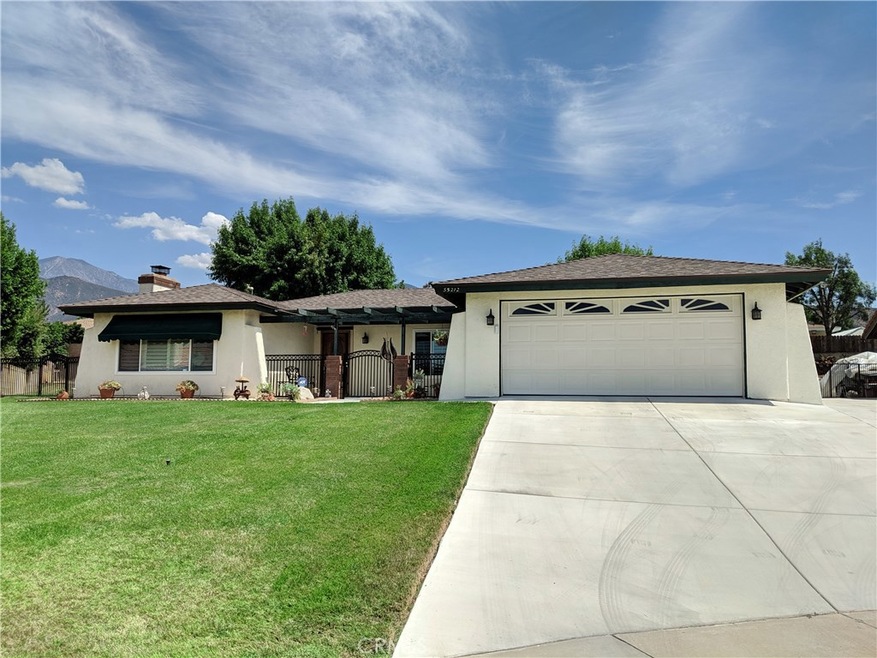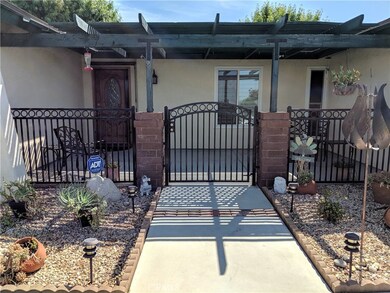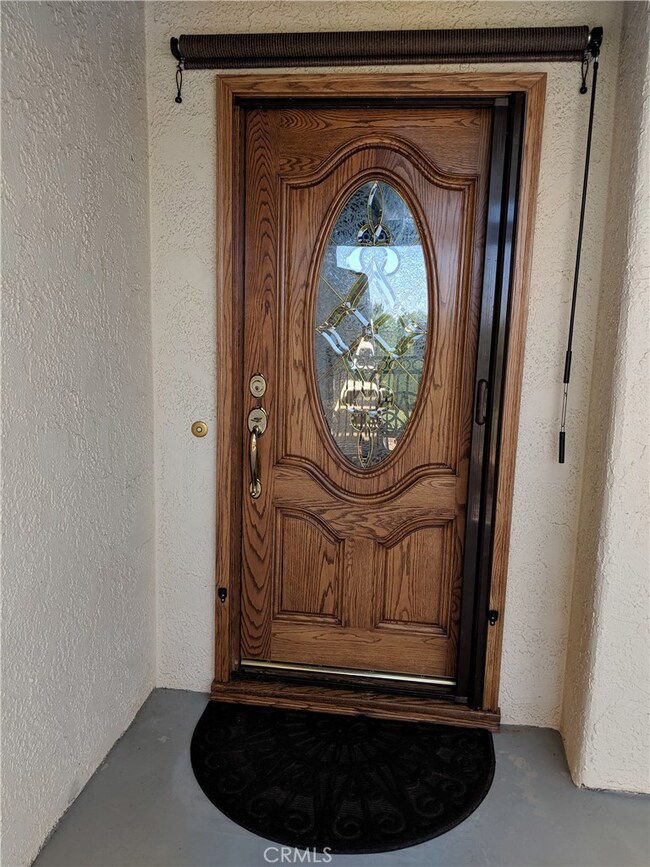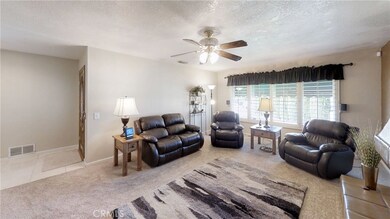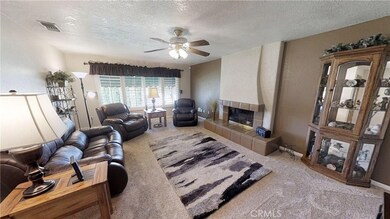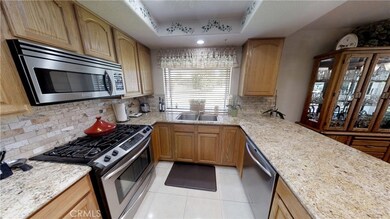
35212 Forest Ln Yucaipa, CA 92399
Estimated Value: $599,064 - $700,000
Highlights
- Heated Spa
- Mountain View
- No HOA
- Updated Kitchen
- Granite Countertops
- Covered patio or porch
About This Home
As of November 2019Beautiful Upper Yucaipa Solar home located at the end of a cul-de-sac. This home has so many upgrades including plantation shutters throughout, dual pane vinyl windows and doors. Quiet cool whole house fan (helps saves a lot of electricity) and Lennox central heat and air conditioning system with high efficiency filter. Security cameras and ADT alarm. Updated kitchen with oak pull out cabinets, granite counter tops and stainless steel appliances. Newer 50 year composition shingle roof with thermal shield sheeting. Large backyard with a large paver stone patio, above ground spa, beautiful fountain and a 10 x 16 tough shed for storage. Garage has cabinets, epoxy floors and insulated garage door.
Last Listed By
Lonni Granlund
TITAN REAL ESTATE GROUP License #00519290 Listed on: 08/26/2019
Home Details
Home Type
- Single Family
Est. Annual Taxes
- $5,551
Year Built
- Built in 1977
Lot Details
- 0.26 Acre Lot
- Block Wall Fence
- Fence is in average condition
- Landscaped
- Front Yard
Parking
- 2 Car Attached Garage
Home Design
- Turnkey
- Fire Rated Drywall
Interior Spaces
- 1,836 Sq Ft Home
- 1-Story Property
- Fireplace With Gas Starter
- Sliding Doors
- Formal Entry
- Family Room Off Kitchen
- Living Room with Fireplace
- Mountain Views
- Home Security System
Kitchen
- Updated Kitchen
- Open to Family Room
- Eat-In Kitchen
- Breakfast Bar
- Gas Oven
- Self-Cleaning Oven
- Built-In Range
- Microwave
- Water Line To Refrigerator
- Dishwasher
- Granite Countertops
Flooring
- Carpet
- Stone
Bedrooms and Bathrooms
- 3 Main Level Bedrooms
- Remodeled Bathroom
- Granite Bathroom Countertops
- Dual Vanity Sinks in Primary Bathroom
- Private Water Closet
- Bathtub with Shower
- Walk-in Shower
- Exhaust Fan In Bathroom
- Linen Closet In Bathroom
Laundry
- Laundry Room
- Dryer
- Washer
Pool
- Heated Spa
- Above Ground Spa
- Fiberglass Spa
- No Permits For Spa
Outdoor Features
- Covered patio or porch
- Exterior Lighting
Utilities
- Whole House Fan
- Central Heating and Cooling System
- 220 Volts For Spa
- Natural Gas Connected
- Gas Water Heater
- Cable TV Available
Community Details
- No Home Owners Association
Listing and Financial Details
- Tax Lot 8
- Tax Tract Number 8493
- Assessor Parcel Number 0303331320000
Ownership History
Purchase Details
Home Financials for this Owner
Home Financials are based on the most recent Mortgage that was taken out on this home.Purchase Details
Home Financials for this Owner
Home Financials are based on the most recent Mortgage that was taken out on this home.Similar Homes in Yucaipa, CA
Home Values in the Area
Average Home Value in this Area
Purchase History
| Date | Buyer | Sale Price | Title Company |
|---|---|---|---|
| Wheeler Michael Douglas | $412,000 | Chicago Title Inland Empire | |
| Granlund Bruce J | -- | None Available |
Mortgage History
| Date | Status | Borrower | Loan Amount |
|---|---|---|---|
| Open | Wheeler Michael Douglas | $352,000 | |
| Previous Owner | Granlund Bruce J | $300,000 | |
| Previous Owner | Granlund Bruce J | $250,000 | |
| Previous Owner | Granlund Bruce J | $50,000 |
Property History
| Date | Event | Price | Change | Sq Ft Price |
|---|---|---|---|---|
| 11/15/2019 11/15/19 | Sold | $412,000 | 0.0% | $224 / Sq Ft |
| 08/26/2019 08/26/19 | For Sale | $412,000 | -- | $224 / Sq Ft |
Tax History Compared to Growth
Tax History
| Year | Tax Paid | Tax Assessment Tax Assessment Total Assessment is a certain percentage of the fair market value that is determined by local assessors to be the total taxable value of land and additions on the property. | Land | Improvement |
|---|---|---|---|---|
| 2024 | $5,551 | $441,748 | $132,525 | $309,223 |
| 2023 | $5,438 | $433,086 | $129,926 | $303,160 |
| 2022 | $5,357 | $424,594 | $127,378 | $297,216 |
| 2021 | $5,271 | $416,268 | $124,880 | $291,388 |
| 2020 | $5,307 | $412,000 | $123,600 | $288,400 |
| 2019 | $2,864 | $179,237 | $27,863 | $151,374 |
| 2018 | $2,580 | $175,723 | $27,317 | $148,406 |
| 2017 | $2,534 | $172,277 | $26,781 | $145,496 |
| 2016 | $1,997 | $168,899 | $26,256 | $142,643 |
| 2015 | $2,484 | $166,362 | $25,862 | $140,500 |
| 2014 | $2,443 | $163,103 | $25,355 | $137,748 |
Agents Affiliated with this Home
-

Seller's Agent in 2019
Lonni Granlund
TITAN REAL ESTATE GROUP
(909) 224-0952
-
CERISE JENNINGS-SKEEN

Buyer's Agent in 2019
CERISE JENNINGS-SKEEN
Berkshire Hathaway Homeservices California Realty
(909) 856-9900
52 Total Sales
Map
Source: California Regional Multiple Listing Service (CRMLS)
MLS Number: EV19204101
APN: 0303-331-32
- 35245 Date Ave
- 35134 Forest Ln
- 35405 Date Ave
- 35414 Date Ave
- 11649 Madison St
- 11629 Madison St
- 11630 Lennox St
- 35014 Shasta St
- 11639 Lennox St
- 35054 Kimberly Ln
- 11425 Bryant St
- 11896 Addison St
- 11655 Calvin St
- 11675 Calvin St
- 35018 Gail Ave
- 11874 Cornell Ln
- 11865 2nd St
- 35625 Persimmon St
- 11674 Oak Ln
- 35225 Acacia Ave
- 35212 Forest Ln
- 35206 Forest Ln
- 11644 Adams St
- 35215 Forest Ln
- 11654 Adams St
- 11632 Adams St
- 11658 Adams St
- 35196 Forest Ln
- 35209 Forest Ln
- 35217 Persimmon Ave
- 35207 Persimmon Ave
- 11620 Adams St
- 35199 Persimmon Ave
- 35195 Forest Ln
- 11680 Adams St
- 35186 Forest Ln
- 35191 Persimmon Ave
- 35254 Date St
- 11645 Adams St
- 35227 Persimmon Ave
