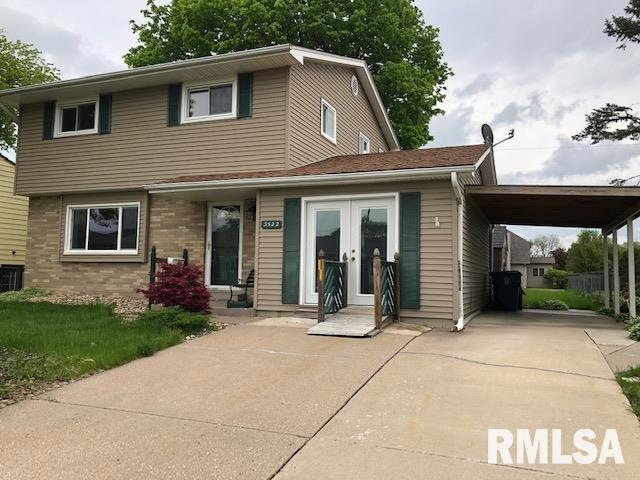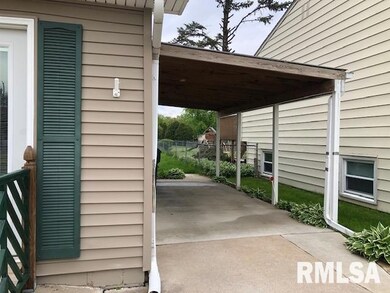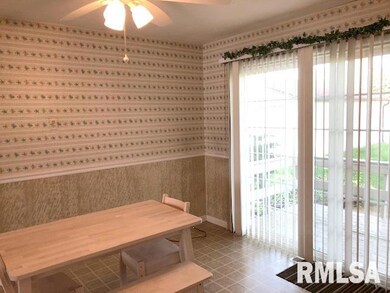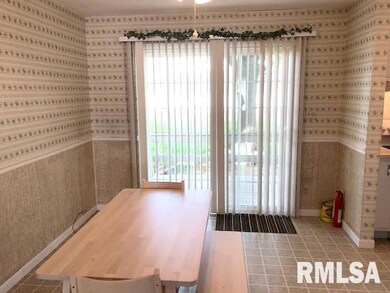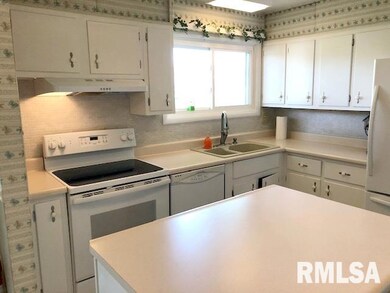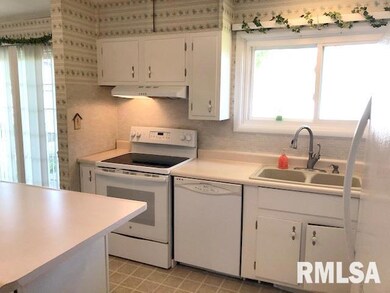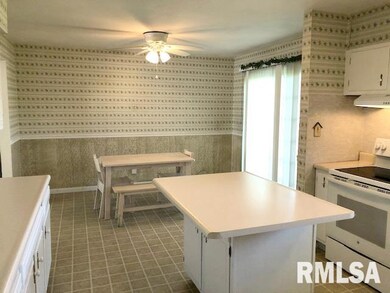
$199,900
- 3 Beds
- 2 Baths
- 2,011 Sq Ft
- 4319 8th St
- East Moline, IL
Welcome to 4319 8th St — where fresh updates meet oversized perks! Sitting on a large lot, this home has brand new LVP flooring and fresh paint throughout, giving it a crisp, modern feel from the moment you walk in. Need space? You’ll love the massive 26’ x 32’ garage that is perfect for your cars, boats, tools, or even a home gym/workshop. Plus, there’s a backyard shed for even more storage.
Brody Gober KW 1Advantage
