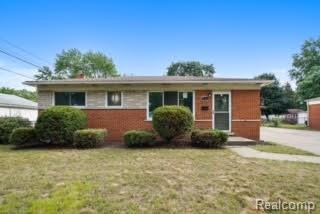
3522 Bernice Ave Warren, MI 48091
Southwest Warren NeighborhoodHighlights
- Deck
- No HOA
- Porch
- Ranch Style House
- 2 Car Detached Garage
- Forced Air Heating System
About This Home
As of February 2024Completely remodeled ranch is located on a gorgeous dead-end street! Brand new kitchen features stylish shaker cabinetry, granite, backsplash, tile flooring, and stainless steel appliances. Both bathrooms have been totally updated, refinished hardwood flooring, brand new carpet in bedrooms, roof, paint, mechanicals, large backyard and new deck. Finished basement features a poured foundation, carpet, 1/2 bath and laundry room. Newer windows and furnace. Every detail has been covered on this home, simply move in and enjoy! BATVAI, agent owned.
Home Details
Home Type
- Single Family
Est. Annual Taxes
Year Built
- Built in 1962 | Remodeled in 2017
Lot Details
- 8,276 Sq Ft Lot
- Lot Dimensions are 71.00x115.00
Home Design
- Ranch Style House
- Brick Exterior Construction
- Poured Concrete
Interior Spaces
- 1,000 Sq Ft Home
- Ceiling Fan
- Finished Basement
Kitchen
- Microwave
- Dishwasher
- Disposal
Bedrooms and Bathrooms
- 3 Bedrooms
Parking
- 2 Car Detached Garage
- Garage Door Opener
Outdoor Features
- Deck
- Porch
Utilities
- Forced Air Heating System
- Heating System Uses Natural Gas
- Natural Gas Water Heater
Community Details
- No Home Owners Association
- Ledgecliff Estates # 01 Subdivision
Listing and Financial Details
- Assessor Parcel Number 1319276006
Ownership History
Purchase Details
Home Financials for this Owner
Home Financials are based on the most recent Mortgage that was taken out on this home.Purchase Details
Home Financials for this Owner
Home Financials are based on the most recent Mortgage that was taken out on this home.Purchase Details
Home Financials for this Owner
Home Financials are based on the most recent Mortgage that was taken out on this home.Purchase Details
Home Financials for this Owner
Home Financials are based on the most recent Mortgage that was taken out on this home.Purchase Details
Purchase Details
Similar Homes in Warren, MI
Home Values in the Area
Average Home Value in this Area
Purchase History
| Date | Type | Sale Price | Title Company |
|---|---|---|---|
| Warranty Deed | $225,000 | None Listed On Document | |
| Interfamily Deed Transfer | -- | None Available | |
| Warranty Deed | $146,800 | Abstract Title Agency | |
| Warranty Deed | $55,000 | Abstract Title Agency | |
| Quit Claim Deed | -- | None Available | |
| Interfamily Deed Transfer | -- | None Available |
Mortgage History
| Date | Status | Loan Amount | Loan Type |
|---|---|---|---|
| Open | $148,941 | VA | |
| Open | $229,837 | VA | |
| Previous Owner | $107,500 | New Conventional | |
| Previous Owner | $110,900 | New Conventional | |
| Previous Owner | $116,800 | New Conventional |
Property History
| Date | Event | Price | Change | Sq Ft Price |
|---|---|---|---|---|
| 02/09/2024 02/09/24 | Sold | $225,000 | 0.0% | $225 / Sq Ft |
| 02/05/2024 02/05/24 | Pending | -- | -- | -- |
| 01/02/2024 01/02/24 | For Sale | $224,900 | +53.2% | $225 / Sq Ft |
| 10/10/2017 10/10/17 | Sold | $146,800 | 0.0% | $147 / Sq Ft |
| 08/29/2017 08/29/17 | Pending | -- | -- | -- |
| 08/25/2017 08/25/17 | Off Market | $146,800 | -- | -- |
| 08/21/2017 08/21/17 | For Sale | $149,000 | +170.9% | $149 / Sq Ft |
| 06/09/2017 06/09/17 | Sold | $55,000 | 0.0% | $59 / Sq Ft |
| 05/23/2017 05/23/17 | Pending | -- | -- | -- |
| 05/23/2017 05/23/17 | For Sale | $55,000 | -- | $59 / Sq Ft |
Tax History Compared to Growth
Tax History
| Year | Tax Paid | Tax Assessment Tax Assessment Total Assessment is a certain percentage of the fair market value that is determined by local assessors to be the total taxable value of land and additions on the property. | Land | Improvement |
|---|---|---|---|---|
| 2025 | $2,970 | $96,620 | $0 | $0 |
| 2024 | $2,885 | $91,010 | $0 | $0 |
| 2023 | $2,735 | $83,130 | $0 | $0 |
| 2022 | $2,643 | $71,370 | $0 | $0 |
| 2021 | $2,689 | $68,760 | $0 | $0 |
| 2020 | $2,593 | $62,760 | $0 | $0 |
| 2019 | $2,500 | $53,280 | $0 | $0 |
| 2018 | $57 | $44,350 | $0 | $0 |
| 2017 | $2,010 | $39,320 | $7,010 | $32,310 |
| 2016 | $2,007 | $39,320 | $0 | $0 |
| 2015 | -- | $37,570 | $0 | $0 |
| 2013 | $5,650 | $34,520 | $0 | $0 |
Agents Affiliated with this Home
-
James Orr

Seller's Agent in 2024
James Orr
RE/MAX
(248) 379-8902
3 in this area
149 Total Sales
-
Z
Buyer's Agent in 2024
Zachary Taymore
Community Choice Realty Inc
-
Beverly Jordan
B
Buyer's Agent in 2017
Beverly Jordan
Global Scope Real Estate Solutions
(248) 667-1456
8 Total Sales
Map
Source: Realcomp
MLS Number: 217073582
APN: 12-13-19-276-006
- 26329 Wexford Dr
- 26250 Virginia Dr
- 26630 Thomas St
- 3879 Bodia Dr Unit 23
- 3217 Donna Ave
- 26807 Wexford Dr
- 3654 E 11 Mile Rd
- 3036 E 11 Mile Rd
- 4329 Mckinley Ave
- 25966 Peppertree Ln
- 25808 Ryan Rd
- 25696 Nuway Ave Unit 162
- 4320 Frazho Rd
- 25560 Wexford Ave
- 3847 Dwight Dr
- 25801 Eureka Dr
- 26046 Eureka Dr
- 25541 Virginia Dr
- 27443 Liberty Dr
- 4309 Marr Ave
