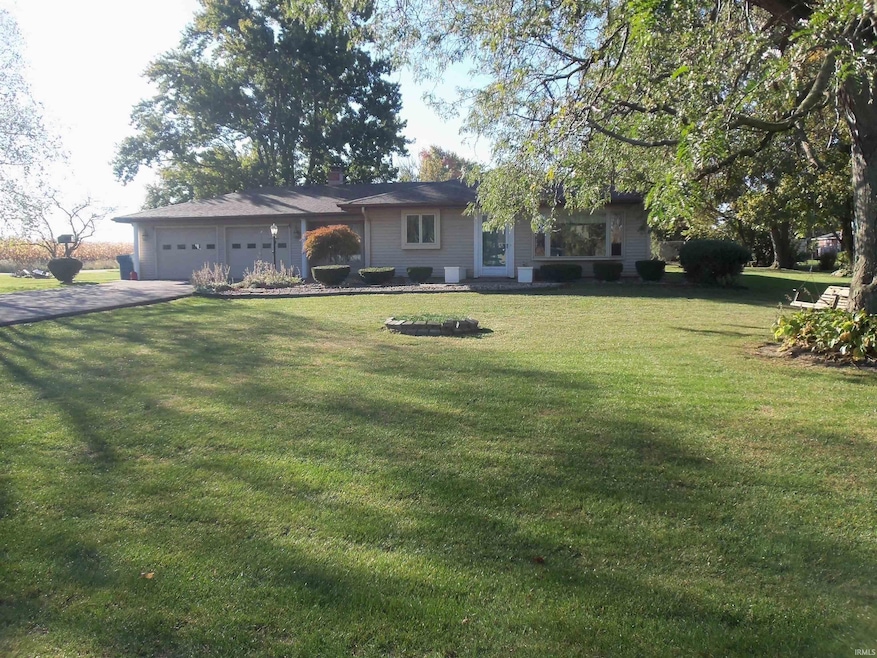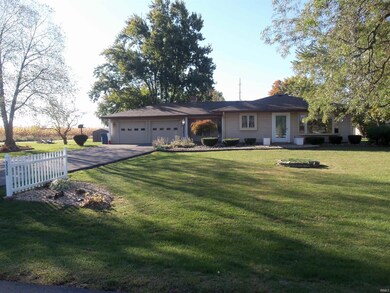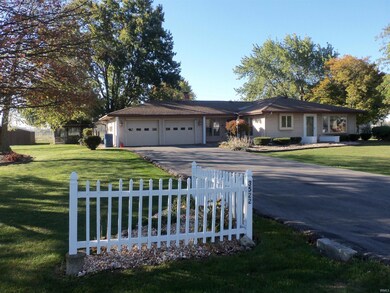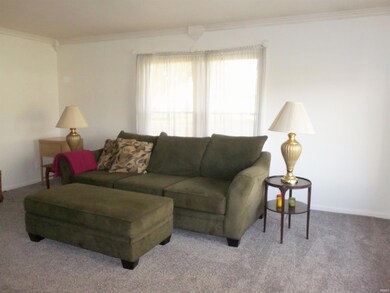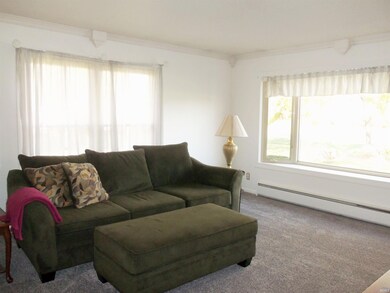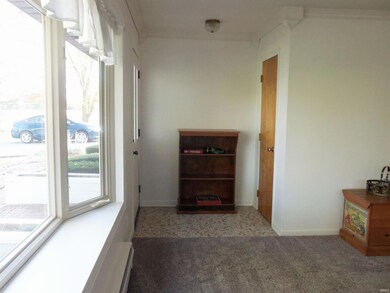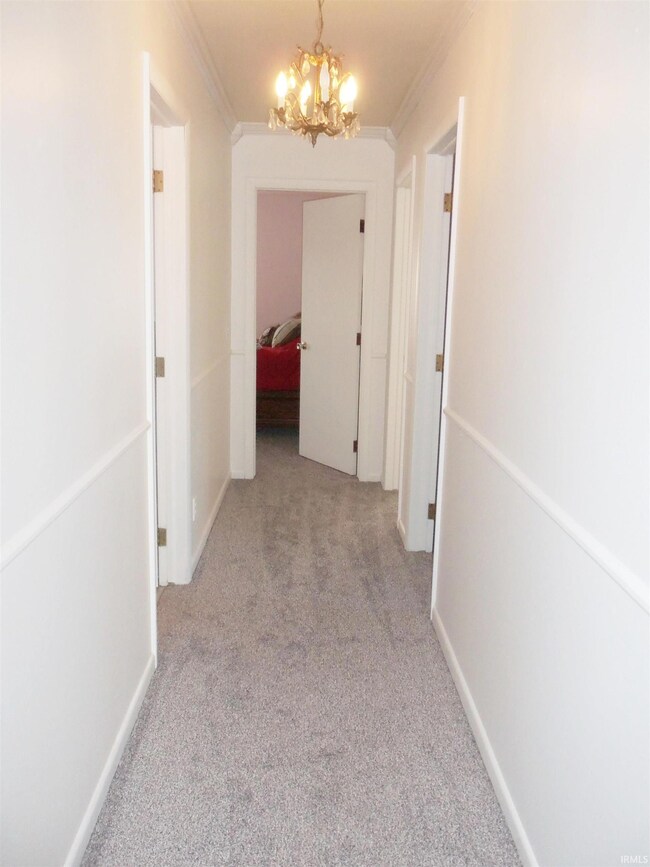
3522 Boger Ave Auburn, IN 46706
Highlights
- Ranch Style House
- Corner Lot
- 2 Car Attached Garage
- 1 Fireplace
- Walk-In Pantry
- Eat-In Kitchen
About This Home
As of February 2025Contingent accepting back up offers. Quiet living close to town. This house comes with the furnishings in it. New carpet & newly painted. Relax in the family room or move the party outside into the oversized patio & gazebo. Plenty of room in this house for everything including the large garage & 2 sheds. The hearth room would make a nice den or dining area. Formal living room to entertain.
Last Agent to Sell the Property
Wible Realty Brokerage Phone: 260-925-4068 Listed on: 10/18/2024
Home Details
Home Type
- Single Family
Est. Annual Taxes
- $796
Year Built
- Built in 1966
Lot Details
- 0.5 Acre Lot
- Lot Dimensions are 150x144
- Rural Setting
- Landscaped
- Corner Lot
- Property is zoned R1
Parking
- 2 Car Attached Garage
- Garage Door Opener
- Driveway
- Off-Street Parking
Home Design
- Ranch Style House
- Slab Foundation
- Shingle Roof
- Vinyl Construction Material
Interior Spaces
- 1,848 Sq Ft Home
- 1 Fireplace
- Double Pane Windows
- Pull Down Stairs to Attic
- Laundry on main level
Kitchen
- Eat-In Kitchen
- Walk-In Pantry
- Laminate Countertops
Flooring
- Carpet
- Vinyl
Bedrooms and Bathrooms
- 3 Bedrooms
- Bathtub with Shower
Outdoor Features
- Patio
Schools
- J.R. Watson Elementary School
- Dekalb Middle School
- Dekalb High School
Utilities
- Baseboard Heating
- Private Company Owned Well
- Well
- Septic System
Listing and Financial Details
- Assessor Parcel Number 17-06-27-303-004.000-024
Ownership History
Purchase Details
Home Financials for this Owner
Home Financials are based on the most recent Mortgage that was taken out on this home.Purchase Details
Home Financials for this Owner
Home Financials are based on the most recent Mortgage that was taken out on this home.Purchase Details
Similar Homes in Auburn, IN
Home Values in the Area
Average Home Value in this Area
Purchase History
| Date | Type | Sale Price | Title Company |
|---|---|---|---|
| Warranty Deed | $250,000 | Metropolitan Title | |
| Warranty Deed | -- | None Available | |
| Deed | $125,000 | -- |
Mortgage History
| Date | Status | Loan Amount | Loan Type |
|---|---|---|---|
| Open | $200,000 | New Conventional | |
| Previous Owner | $110,000 | Credit Line Revolving |
Property History
| Date | Event | Price | Change | Sq Ft Price |
|---|---|---|---|---|
| 02/28/2025 02/28/25 | Sold | $250,000 | -10.4% | $135 / Sq Ft |
| 02/17/2025 02/17/25 | For Sale | $279,000 | 0.0% | $151 / Sq Ft |
| 01/07/2025 01/07/25 | Pending | -- | -- | -- |
| 10/28/2024 10/28/24 | For Sale | $279,000 | 0.0% | $151 / Sq Ft |
| 10/21/2024 10/21/24 | Price Changed | $279,000 | +116.3% | $151 / Sq Ft |
| 07/26/2012 07/26/12 | Sold | $129,000 | -5.1% | $70 / Sq Ft |
| 07/06/2012 07/06/12 | Pending | -- | -- | -- |
| 04/19/2012 04/19/12 | For Sale | $135,900 | -- | $74 / Sq Ft |
Tax History Compared to Growth
Tax History
| Year | Tax Paid | Tax Assessment Tax Assessment Total Assessment is a certain percentage of the fair market value that is determined by local assessors to be the total taxable value of land and additions on the property. | Land | Improvement |
|---|---|---|---|---|
| 2024 | $853 | $162,800 | $28,400 | $134,400 |
| 2023 | $796 | $149,900 | $25,800 | $124,100 |
| 2022 | $798 | $135,700 | $23,100 | $112,600 |
| 2021 | $727 | $122,400 | $22,700 | $99,700 |
| 2020 | $668 | $116,300 | $21,600 | $94,700 |
| 2019 | $694 | $116,300 | $21,600 | $94,700 |
| 2018 | $777 | $116,300 | $21,600 | $94,700 |
| 2017 | $778 | $115,400 | $21,600 | $93,800 |
| 2016 | $807 | $122,100 | $21,600 | $100,500 |
| 2014 | $879 | $117,900 | $21,600 | $96,300 |
Agents Affiliated with this Home
-
Cindy George
C
Seller's Agent in 2025
Cindy George
Wible Realty
(260) 908-3714
37 Total Sales
-
Daniss Warner

Buyer's Agent in 2025
Daniss Warner
Uptown Realty Group
(260) 413-0368
147 Total Sales
-
Andy Jagoda
A
Seller's Agent in 2012
Andy Jagoda
Wible Realty
(260) 908-1412
66 Total Sales
Map
Source: Indiana Regional MLS
MLS Number: 202440801
APN: 17-06-27-303-004.000-024
- 201 Thoroughbred Ln
- 2102 Hunters Ct
- 1308 Hideaway Dr
- 1313 Katherine St
- 1402 Hideaway Dr
- 402 Steeplechase Dr
- 1303 Troon Ct
- 1302 Superior Dr
- 1303 Superior Dr
- 1212 N Dewey St
- 1206 Phaeton Way
- 1506 Baron Ct
- 2111 Bunker Ct
- 1407 Baron Ct
- 1209 Highland Dr
- 1908 Bent Tree Ct
- 1123 N Dewey St
- 2050 Albatross Way Unit 98
- 704 S Dewey St
- 2054 Links Ln Unit 104
