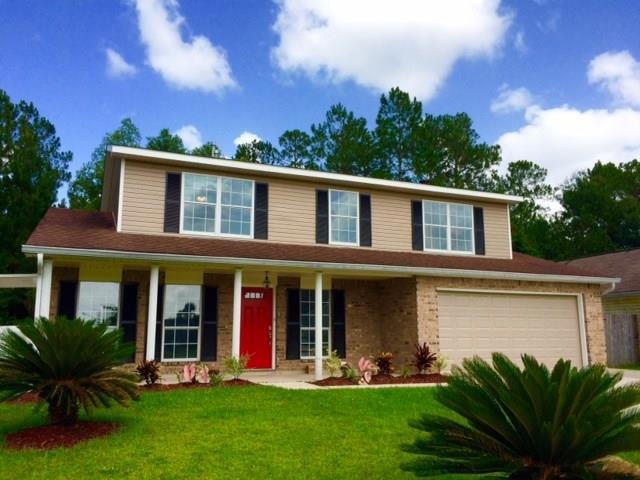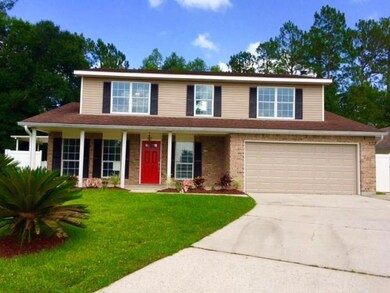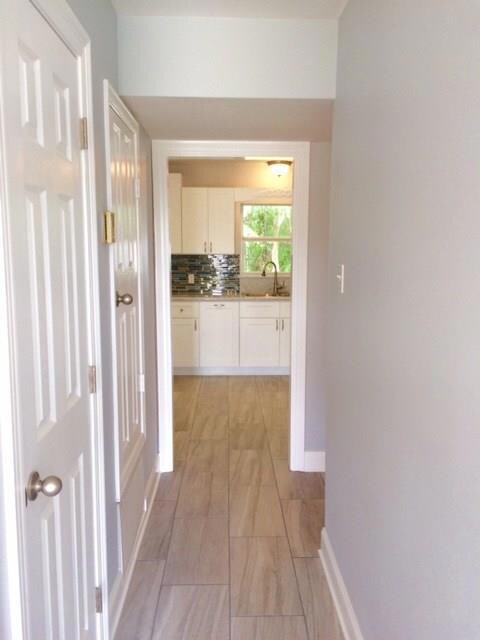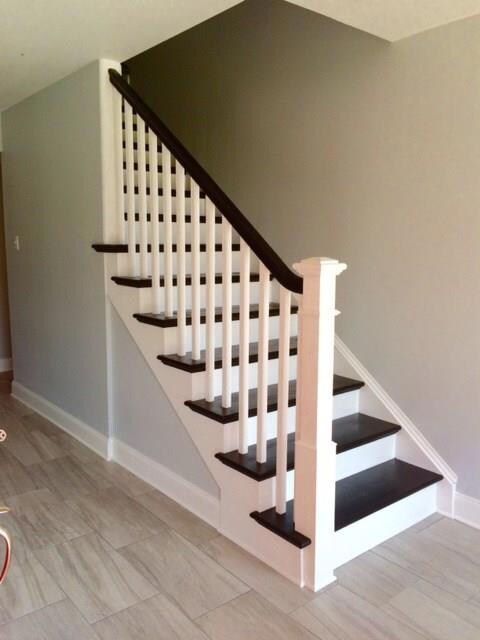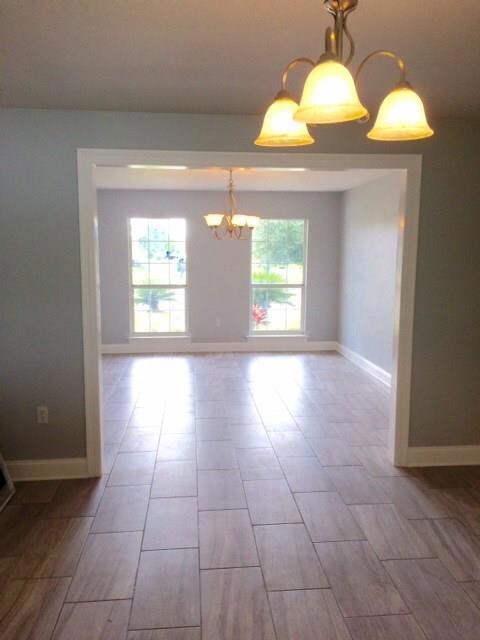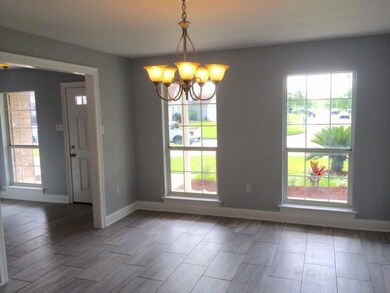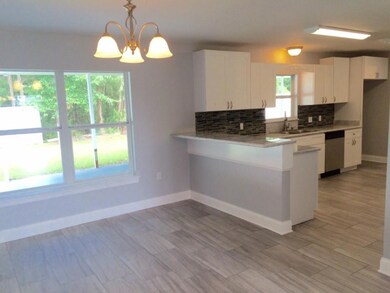
3522 Brookside Ln Slidell, LA 70460
Highlights
- Parking available for a boat
- Granite Countertops
- Stainless Steel Appliances
- Traditional Architecture
- Covered patio or porch
- Cul-De-Sac
About This Home
As of June 2017MAGNIFICENT home has been redone from TOP to BOTTOM! You won't find another home in Belair as well done! 3522 Brookside offers Beautiful Ceramic Tiles though out the low level, White Carrara Marb counter tops in Kitch and all Baths, New Light Fixtures and Plumbing Fixtures, New Toilets and Sinks, New baseboards and doors, Oak Staircase and Upper Hall & Mast Bedroom Floors, Carpet in add Three Bedrooms, Patio that extends entire Rear & Side! A MUST See & MOVE IN READY! You Dreamed it and We Delivered it!
Last Agent to Sell the Property
Engel & Volkers Slidell - Mandeville License #995686870 Listed on: 06/16/2015

Home Details
Home Type
- Single Family
Est. Annual Taxes
- $2,165
Year Built
- Built in 2015
Lot Details
- Lot Dimensions are 53x120x92x114
- Cul-De-Sac
- Fenced
- Property is in excellent condition
HOA Fees
- $17 Monthly HOA Fees
Home Design
- Traditional Architecture
- Cosmetic Repairs Needed
- Slab Foundation
- Shingle Roof
- Vinyl Siding
Interior Spaces
- 2,278 Sq Ft Home
- Property has 2 Levels
- Ceiling Fan
- Wood Burning Fireplace
- Window Screens
- Storm Windows
- Washer and Dryer Hookup
Kitchen
- Oven
- Range
- Microwave
- Dishwasher
- Stainless Steel Appliances
- Granite Countertops
Bedrooms and Bathrooms
- 4 Bedrooms
Parking
- 2 Car Garage
- Parking available for a boat
- RV Access or Parking
Utilities
- Two cooling system units
- Central Heating and Cooling System
Additional Features
- Accessibility Features
- Energy-Efficient Windows
- Covered patio or porch
- Outside City Limits
Community Details
- Belair Subdivision
Listing and Financial Details
- Assessor Parcel Number 704603522BrooksideLN
Ownership History
Purchase Details
Home Financials for this Owner
Home Financials are based on the most recent Mortgage that was taken out on this home.Purchase Details
Home Financials for this Owner
Home Financials are based on the most recent Mortgage that was taken out on this home.Purchase Details
Home Financials for this Owner
Home Financials are based on the most recent Mortgage that was taken out on this home.Purchase Details
Purchase Details
Home Financials for this Owner
Home Financials are based on the most recent Mortgage that was taken out on this home.Similar Homes in Slidell, LA
Home Values in the Area
Average Home Value in this Area
Purchase History
| Date | Type | Sale Price | Title Company |
|---|---|---|---|
| Deed | $204,000 | Camellia Title | |
| Cash Sale Deed | $205,000 | First American Title | |
| Cash Sale Deed | $86,500 | -- | |
| Sheriffs Deed | $90,000 | -- | |
| Deed | $162,500 | None Available |
Mortgage History
| Date | Status | Loan Amount | Loan Type |
|---|---|---|---|
| Open | $193,800 | New Conventional | |
| Previous Owner | $170,000 | VA | |
| Previous Owner | $32,500 | Seller Take Back | |
| Previous Owner | $130,000 | Adjustable Rate Mortgage/ARM |
Property History
| Date | Event | Price | Change | Sq Ft Price |
|---|---|---|---|---|
| 06/23/2017 06/23/17 | Sold | -- | -- | -- |
| 05/24/2017 05/24/17 | Pending | -- | -- | -- |
| 01/16/2017 01/16/17 | For Sale | $205,500 | -4.0% | $90 / Sq Ft |
| 08/18/2015 08/18/15 | Sold | -- | -- | -- |
| 07/19/2015 07/19/15 | Pending | -- | -- | -- |
| 06/16/2015 06/16/15 | For Sale | $214,000 | +65.3% | $94 / Sq Ft |
| 02/19/2015 02/19/15 | Sold | -- | -- | -- |
| 01/20/2015 01/20/15 | Pending | -- | -- | -- |
| 10/27/2014 10/27/14 | For Sale | $129,500 | -- | $57 / Sq Ft |
Tax History Compared to Growth
Tax History
| Year | Tax Paid | Tax Assessment Tax Assessment Total Assessment is a certain percentage of the fair market value that is determined by local assessors to be the total taxable value of land and additions on the property. | Land | Improvement |
|---|---|---|---|---|
| 2024 | $2,165 | $23,754 | $2,000 | $21,754 |
| 2023 | $2,165 | $18,489 | $2,000 | $16,489 |
| 2022 | $164,001 | $18,489 | $2,000 | $16,489 |
| 2021 | $1,638 | $18,489 | $2,000 | $16,489 |
| 2020 | $1,630 | $18,489 | $2,000 | $16,489 |
| 2019 | $2,525 | $16,559 | $1,500 | $15,059 |
| 2018 | $2,535 | $16,559 | $1,500 | $15,059 |
| 2017 | $2,443 | $15,845 | $1,500 | $14,345 |
| 2016 | $2,499 | $15,845 | $1,500 | $14,345 |
| 2015 | $2,569 | $15,845 | $1,500 | $14,345 |
| 2014 | $1,346 | $15,845 | $1,500 | $14,345 |
| 2013 | -- | $15,845 | $1,500 | $14,345 |
Agents Affiliated with this Home
-
Erica Spano

Seller's Agent in 2017
Erica Spano
Engel & Volkers Slidell - Mandeville
(985) 960-6040
142 Total Sales
-
CONIECE ALLEN-BROWN

Buyer's Agent in 2017
CONIECE ALLEN-BROWN
Homesmart Realty South
(504) 782-2470
189 Total Sales
-
Justin Goutierrez

Seller's Agent in 2015
Justin Goutierrez
Engel & Volkers Slidell - Mandeville
(985) 649-6333
42 Total Sales
-
JILL FRISARD
J
Seller's Agent in 2015
JILL FRISARD
Red Realty, LLC
(985) 960-0351
10 Total Sales
Map
Source: ROAM MLS
MLS Number: 2016524
APN: 111940
- 6325 Farrel Dr
- 5542 Sandlewood Ct
- 5341 Clearpoint Dr
- 5608 Wesley Ln
- 3225 Ridgeline Dr
- 1124 Indigo Ct
- 1604 Headings Ct
- 1549 Hunters Point Rd
- 2143 Summertree Dr
- 2 Birdie Dr Unit 1D
- 302 Bogie Dr Unit 25
- 47 Birdie Dr Unit 7
- 45 Birdie Dr
- 222 Putters Ln Unit 39
- 112 Birdie Dr Unit 19E
- 62729 Capella Ct
- 34308 Campana Ln
