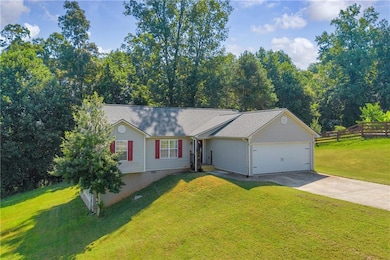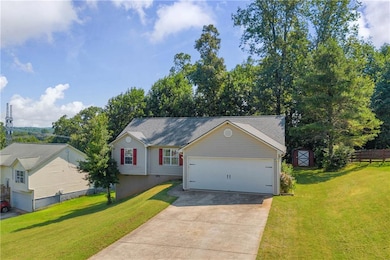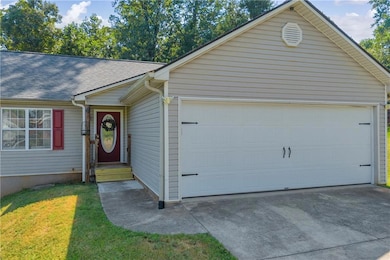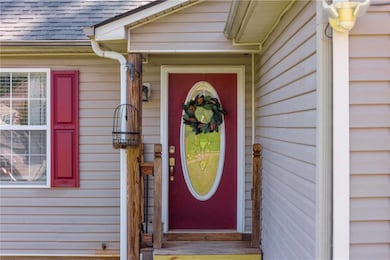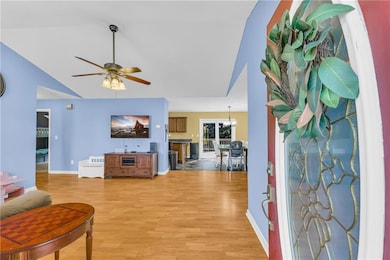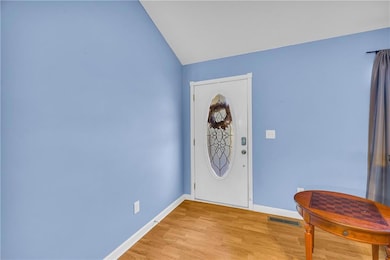
$375,000
- 4 Beds
- 2 Baths
- 2,172 Sq Ft
- 4319 Box Elder Path
- Gainesville, GA
Welcome Home! In a prime location within the highly sought-after Gainesville City School District, this spacious 4-bedroom home with a versatile flex room offers over 2,100 square feet of thoughtfully designed living space. Zoned for some of the area’s most desirable schools, this home is ideal for buyers seeking the perfect balance of space, value, and location. Step inside to an open-concept
Danielle Forlaw Virtual Properties Realty.com

