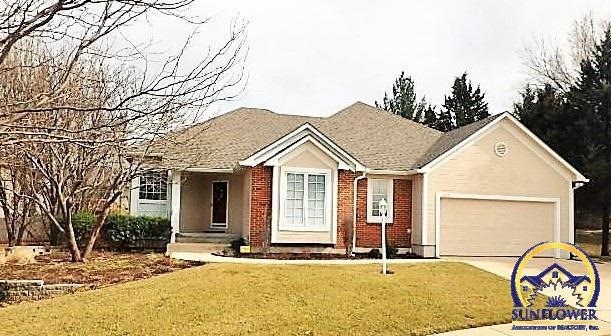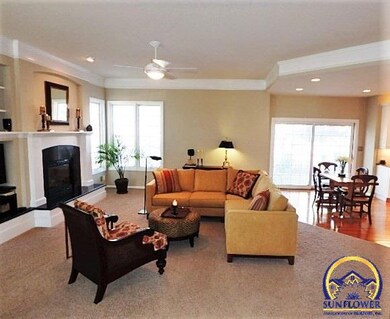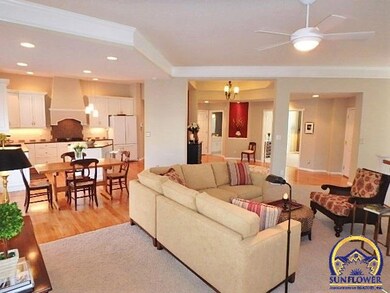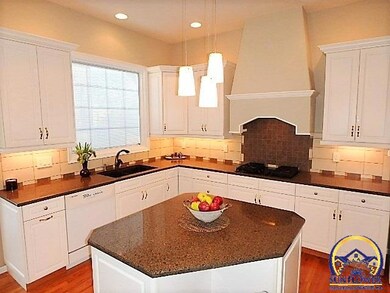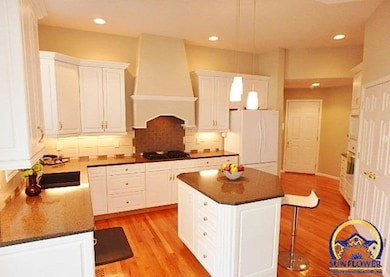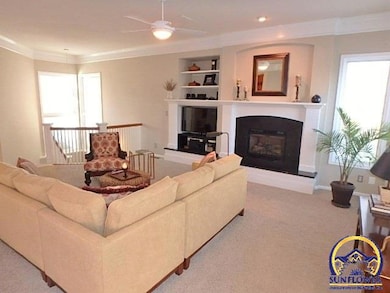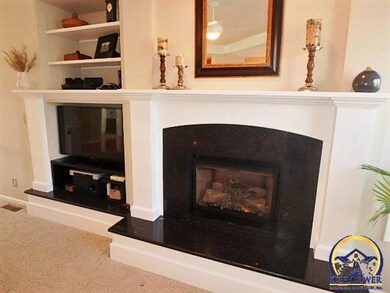
3522 SW Ashworth Ct Topeka, KS 66614
Southwest Topeka NeighborhoodHighlights
- Deck
- Ranch Style House
- Cul-De-Sac
- Farley Elementary School Rated A-
- Wood Flooring
- 2 Car Attached Garage
About This Home
As of April 2018Immaculate 4 BR 3BA home on quiet cul-de-sac in Spring Hill and Farley Elem. Spacious open floor plan with 10’ ceilings. LR features built-ins with granite hearth FP. Chef’s kit with granite tops and center island, tile backsplash, gas cooktop and large pantry. Impressive Master BR and BA. Open staircase leads to basement w/9’ ceilings and 2 large BR, full BA, spacious FR with built-ins. Hi Eff heat pump w/backup gas furnace. Outside there is a nice yard with mature landscape and composite deck. MUST SEE!!
Last Agent to Sell the Property
Platinum Realty LLC License #SP00234188 Listed on: 02/18/2016

Home Details
Home Type
- Single Family
Est. Annual Taxes
- $4,241
Year Built
- Built in 1997
Lot Details
- Lot Dimensions are 86x120
- Cul-De-Sac
HOA Fees
- $10 Monthly HOA Fees
Parking
- 2 Car Attached Garage
- Automatic Garage Door Opener
- Garage Door Opener
Home Design
- Ranch Style House
- Architectural Shingle Roof
Interior Spaces
- 2,977 Sq Ft Home
- Ceiling height of 10 feet or more
- Gas Fireplace
- Thermal Pane Windows
- Family Room
- Living Room with Fireplace
- Combination Kitchen and Dining Room
- Burglar Security System
- Laundry on main level
Kitchen
- Built-In Oven
- Gas Cooktop
- Microwave
- Dishwasher
Flooring
- Wood
- Carpet
Bedrooms and Bathrooms
- 4 Bedrooms
- 3 Full Bathrooms
Partially Finished Basement
- Basement Fills Entire Space Under The House
- Sump Pump
Outdoor Features
- Deck
Schools
- Farley Elementary School
- Washburn Rural Middle School
- Washburn Rural High School
Utilities
- Forced Air Heating System
- Heat Pump System
- Water Softener is Owned
Community Details
- Spring Hill Subdivision
Listing and Financial Details
- Assessor Parcel Number 1451603015004000
Ownership History
Purchase Details
Home Financials for this Owner
Home Financials are based on the most recent Mortgage that was taken out on this home.Purchase Details
Home Financials for this Owner
Home Financials are based on the most recent Mortgage that was taken out on this home.Purchase Details
Home Financials for this Owner
Home Financials are based on the most recent Mortgage that was taken out on this home.Similar Homes in Topeka, KS
Home Values in the Area
Average Home Value in this Area
Purchase History
| Date | Type | Sale Price | Title Company |
|---|---|---|---|
| Warranty Deed | -- | None Available | |
| Warranty Deed | -- | Lawyers Title Of Topeka Inc | |
| Warranty Deed | -- | Lawyers Title Of Topeka Inc |
Mortgage History
| Date | Status | Loan Amount | Loan Type |
|---|---|---|---|
| Previous Owner | $190,320 | New Conventional | |
| Previous Owner | $144,000 | New Conventional |
Property History
| Date | Event | Price | Change | Sq Ft Price |
|---|---|---|---|---|
| 04/10/2018 04/10/18 | Sold | -- | -- | -- |
| 03/14/2018 03/14/18 | For Sale | $259,977 | 0.0% | $87 / Sq Ft |
| 03/12/2018 03/12/18 | Pending | -- | -- | -- |
| 03/07/2018 03/07/18 | For Sale | $259,977 | +9.3% | $87 / Sq Ft |
| 03/21/2016 03/21/16 | Sold | -- | -- | -- |
| 02/21/2016 02/21/16 | Pending | -- | -- | -- |
| 02/18/2016 02/18/16 | For Sale | $237,900 | +1.7% | $80 / Sq Ft |
| 12/20/2013 12/20/13 | Sold | -- | -- | -- |
| 12/09/2013 12/09/13 | Pending | -- | -- | -- |
| 10/28/2013 10/28/13 | For Sale | $234,000 | -- | $78 / Sq Ft |
Tax History Compared to Growth
Tax History
| Year | Tax Paid | Tax Assessment Tax Assessment Total Assessment is a certain percentage of the fair market value that is determined by local assessors to be the total taxable value of land and additions on the property. | Land | Improvement |
|---|---|---|---|---|
| 2025 | $6,107 | $39,564 | -- | -- |
| 2023 | $6,107 | $37,296 | $0 | $0 |
| 2022 | $5,409 | $33,600 | $0 | $0 |
| 2021 | $4,847 | $30,271 | $0 | $0 |
| 2020 | $4,661 | $29,677 | $0 | $0 |
| 2019 | $4,575 | $29,095 | $0 | $0 |
| 2018 | $4,363 | $27,837 | $0 | $0 |
| 2017 | $4,328 | $27,291 | $0 | $0 |
| 2014 | $4,129 | $25,757 | $0 | $0 |
Agents Affiliated with this Home
-
Deb McFarland

Seller's Agent in 2018
Deb McFarland
Berkshire Hathaway First
(785) 231-8934
32 in this area
179 Total Sales
-
D
Buyer's Agent in 2018
Deb Detwiler
Berkshire Hathaway First
-
Scott Jenkins

Seller's Agent in 2016
Scott Jenkins
Platinum Realty LLC
(785) 215-0715
5 in this area
44 Total Sales
-
J
Seller's Agent in 2013
Jerry Brosius
Berkshire Hathaway First
-
L
Buyer's Agent in 2013
Leah Gabler-Marshall
Kirk & Cobb, Inc.
Map
Source: Sunflower Association of REALTORS®
MLS Number: 188001
APN: 145-16-0-30-15-004-000
- 5650 SW 34th Place
- 5619 SW 35th St
- 5627 SW 36th Terrace
- 5634 SW 34th Terrace
- 5724 SW Westport Cir
- 3377 SW Timberlake Ln
- 5604 SW 34th Terrace
- 5636 SW 38th St
- 3743 SW Clarion Park Dr
- 3742 SW Clarion Park Dr
- 5828 SW Turnberry Ct
- 3121 SW Wanamaker Dr
- 3059 SW Maupin Ln Unit 201
- 5641 SW Foxcroft Cir S Unit 106
- 5641 SW Foxcroft Cir S Unit 202
- 30A SW Postoak Dr
- 5725 SW Postoak Dr
- 3117 SW Chelsea Dr
- 3348 SW Mcclure Ct
- 3713 SW Arvonia Place
