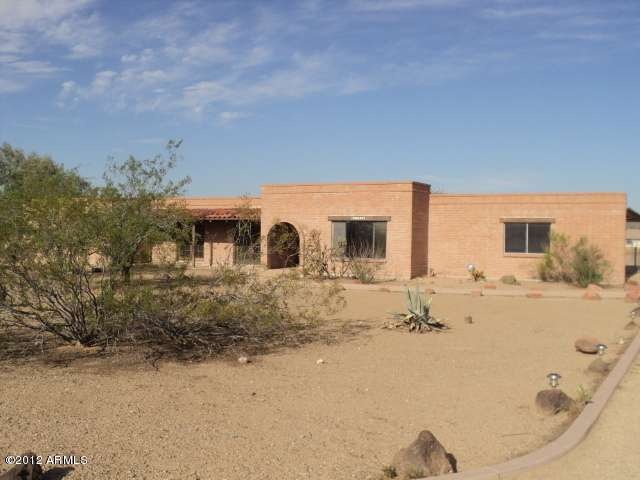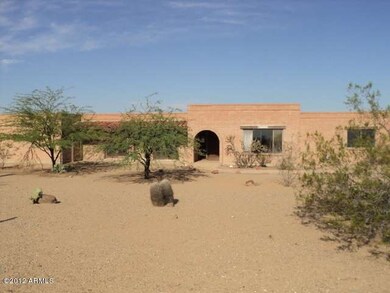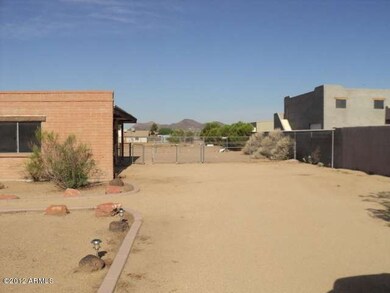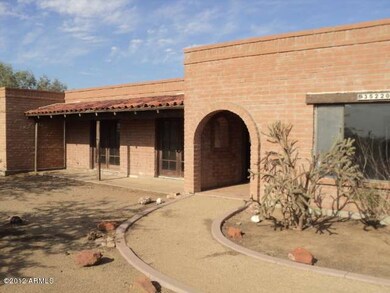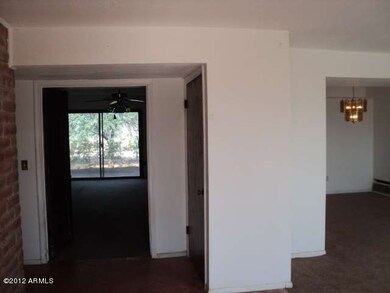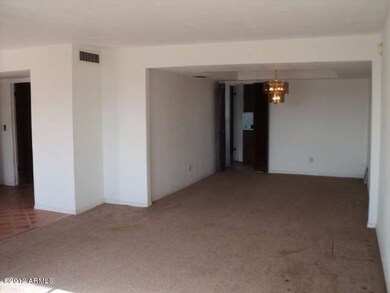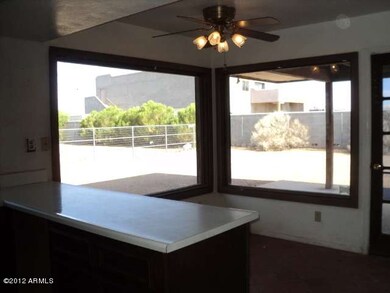
35220 N 16th St Phoenix, AZ 85086
Highlights
- Corral
- RV Gated
- Mountain View
- Desert Mountain Middle School Rated A-
- Sitting Area In Primary Bedroom
- Fireplace in Primary Bedroom
About This Home
As of July 2021GREAT OPPORTUNITY IN DESERT HILLS WITH THIS 3 BEDROOM BLOCK HOME ON 1+ ACRES. THERE IS PLENTY OF ROOM FOR THE HORSES OR EVEN A SEPARATE SHOP OR OUT BUILDING. HOME FEATURES A LARGE FAMILY ROOM OVERLOOKING THE BACK YARD AND CORRAL. EAT IN KITCHEN WITH LARGE WALK IN PANTRY, AND A MASTER BEDROOM WITH SEPARATE SITTING ROOM AND WOOD BURNING FIREPLACE FOR THOSE COOL EVENINGS. PLENTY OF PARKING WITH A 2 CAR GARAGE AND 2 CAR CARPORT WITH STORAGE ROOM. THE HALL AND MASTER BATHROOM HAVE BEEN DONE IN TILE ACCENTS.
Last Agent to Sell the Property
Roland Cleveland
HomeSmart License #SA547523000 Listed on: 08/03/2012
Home Details
Home Type
- Single Family
Est. Annual Taxes
- $2,094
Year Built
- Built in 1988
Lot Details
- 1.02 Acre Lot
- Desert faces the front of the property
- Wire Fence
- Private Yard
Parking
- 2 Car Garage
- 2 Carport Spaces
- Side or Rear Entrance to Parking
- Garage Door Opener
- RV Gated
- Unassigned Parking
Home Design
- Fixer Upper
Interior Spaces
- 2,106 Sq Ft Home
- 1-Story Property
- Ceiling Fan
- Mountain Views
- Security System Owned
Kitchen
- Eat-In Kitchen
- Dishwasher
Flooring
- Carpet
- Concrete
- Tile
Bedrooms and Bathrooms
- 3 Bedrooms
- Sitting Area In Primary Bedroom
- Fireplace in Primary Bedroom
- Walk-In Closet
- Primary Bathroom is a Full Bathroom
- 2 Bathrooms
- Dual Vanity Sinks in Primary Bathroom
Laundry
- Laundry in Garage
- Washer and Dryer Hookup
Outdoor Features
- Covered patio or porch
- Outdoor Storage
- Playground
Schools
- Desert Mountain Elementary School
- Desert Mountain Middle School
- Boulder Creek High School
Utilities
- Refrigerated Cooling System
- Heating Available
- Septic Tank
- High Speed Internet
Additional Features
- No Interior Steps
- Corral
Community Details
- No Home Owners Association
- Desert Hills Subdivision
Listing and Financial Details
- Tax Lot 01
- Assessor Parcel Number 211-52-003-C
Ownership History
Purchase Details
Home Financials for this Owner
Home Financials are based on the most recent Mortgage that was taken out on this home.Purchase Details
Home Financials for this Owner
Home Financials are based on the most recent Mortgage that was taken out on this home.Purchase Details
Home Financials for this Owner
Home Financials are based on the most recent Mortgage that was taken out on this home.Purchase Details
Similar Homes in Phoenix, AZ
Home Values in the Area
Average Home Value in this Area
Purchase History
| Date | Type | Sale Price | Title Company |
|---|---|---|---|
| Warranty Deed | $550,000 | Equity Title Agency Inc | |
| Warranty Deed | $220,000 | Empire West Title Agency | |
| Special Warranty Deed | -- | None Available | |
| Trustee Deed | $318,633 | Great American Title Agency |
Mortgage History
| Date | Status | Loan Amount | Loan Type |
|---|---|---|---|
| Open | $49,000 | Credit Line Revolving | |
| Open | $522,500 | New Conventional | |
| Previous Owner | $336,800 | VA | |
| Previous Owner | $336,000 | VA | |
| Previous Owner | $278,759 | VA | |
| Previous Owner | $280,000 | VA | |
| Previous Owner | $224,730 | VA | |
| Previous Owner | $50,000 | Credit Line Revolving | |
| Previous Owner | $318,000 | Unknown | |
| Previous Owner | $61,000 | Credit Line Revolving | |
| Previous Owner | $228,000 | Unknown | |
| Previous Owner | $99,000 | No Value Available |
Property History
| Date | Event | Price | Change | Sq Ft Price |
|---|---|---|---|---|
| 07/27/2021 07/27/21 | Sold | $550,000 | 0.0% | $261 / Sq Ft |
| 07/24/2021 07/24/21 | For Sale | $550,000 | 0.0% | $261 / Sq Ft |
| 06/18/2021 06/18/21 | For Sale | $550,000 | 0.0% | $261 / Sq Ft |
| 06/15/2021 06/15/21 | Off Market | $550,000 | -- | -- |
| 05/30/2021 05/30/21 | For Sale | $550,000 | +150.0% | $261 / Sq Ft |
| 02/28/2013 02/28/13 | Sold | $220,000 | 0.0% | $104 / Sq Ft |
| 02/22/2013 02/22/13 | Pending | -- | -- | -- |
| 02/22/2013 02/22/13 | For Sale | $220,000 | +29.4% | $104 / Sq Ft |
| 09/24/2012 09/24/12 | Sold | $170,000 | -12.8% | $81 / Sq Ft |
| 08/30/2012 08/30/12 | Pending | -- | -- | -- |
| 08/03/2012 08/03/12 | For Sale | $194,900 | -- | $93 / Sq Ft |
Tax History Compared to Growth
Tax History
| Year | Tax Paid | Tax Assessment Tax Assessment Total Assessment is a certain percentage of the fair market value that is determined by local assessors to be the total taxable value of land and additions on the property. | Land | Improvement |
|---|---|---|---|---|
| 2025 | $3,211 | $31,325 | -- | -- |
| 2024 | $3,039 | $29,833 | -- | -- |
| 2023 | $3,039 | $47,230 | $9,440 | $37,790 |
| 2022 | $2,921 | $33,680 | $6,730 | $26,950 |
| 2021 | $3,015 | $32,230 | $6,440 | $25,790 |
| 2020 | $2,949 | $30,680 | $6,130 | $24,550 |
| 2019 | $2,853 | $28,770 | $5,750 | $23,020 |
| 2018 | $2,750 | $27,250 | $5,450 | $21,800 |
| 2017 | $2,699 | $25,100 | $5,020 | $20,080 |
| 2016 | $2,449 | $24,500 | $4,900 | $19,600 |
| 2015 | $2,266 | $22,710 | $4,540 | $18,170 |
Agents Affiliated with this Home
-
Sandra Hess

Seller's Agent in 2021
Sandra Hess
Coldwell Banker Realty
(602) 295-9422
2 in this area
21 Total Sales
-
Eric Hess

Seller Co-Listing Agent in 2021
Eric Hess
Coldwell Banker Realty
(602) 672-1717
2 in this area
15 Total Sales
-
Jacqueline Felix

Buyer's Agent in 2021
Jacqueline Felix
EMG Real Estate
(623) 999-3533
1 in this area
49 Total Sales
-
Jessica Sterusky

Seller's Agent in 2013
Jessica Sterusky
HomeSmart
(480) 329-2074
2 Total Sales
-

Seller's Agent in 2012
Roland Cleveland
HomeSmart
-
Debora Nichols

Seller Co-Listing Agent in 2012
Debora Nichols
HomeSmart
(602) 769-9217
2 in this area
11 Total Sales
Map
Source: Arizona Regional Multiple Listing Service (ARMLS)
MLS Number: 4798450
APN: 211-52-003C
- 0 E Carefree Hwy Unit 6865137
- 1505 E Cloud Rd
- 1218 E Sentinel Rock Rd
- 1602 E Cloud Rd
- 1620 E Cloud Rd
- 36321 N 16th St
- 1896 E Cloud Rd
- 1906 E Cloud Rd
- 1915 E Long Rifle Rd
- 1933 E Long Rifle Rd
- 4860 E Creek Canyon Rd
- 1045 E Cloud Rd
- 1904 E Creek Canyon Rd
- 1850 E Creek Canyon Rd
- 1940 E Creek Canyon Rd
- 1920 E Creek Canyon Rd
- 35852 N 10th St
- 36614 N 14th St
- 36707 N 16th St
- 34047 N 10th St
