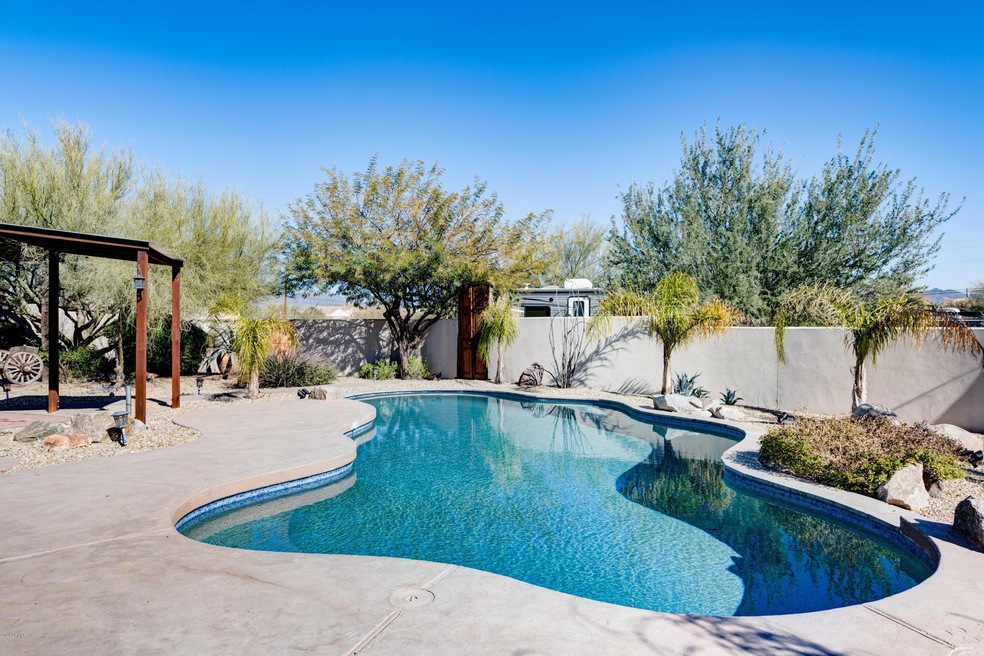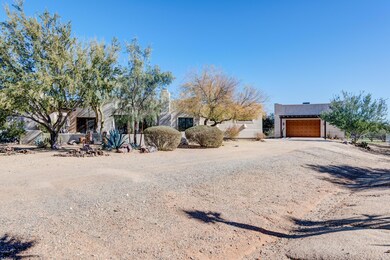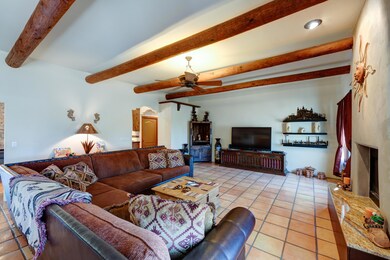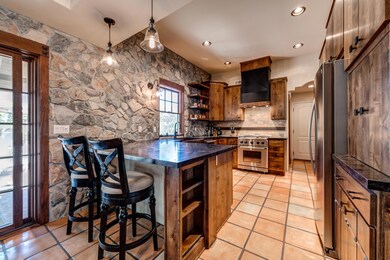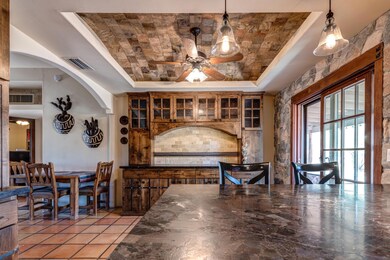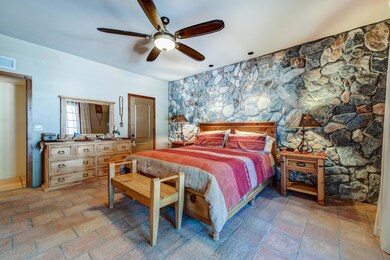
35223 N 9th St Phoenix, AZ 85086
Highlights
- Horses Allowed On Property
- Heated Spa
- Mountain View
- Desert Mountain Middle School Rated A-
- RV Garage
- Santa Fe Architecture
About This Home
As of March 2020NO HOA! Arizona Territorial in tranquil cul de sac, remodeled and immaculate from top to bottom. Its a must see to capture the many distinctive, unique touches and finishes throughout this desert Gem. Entertain in the spacious front courtyard or relax poolside in your very private pebble tech/saltwater pool and separate Spa in your backyard resort retreat. This comes complete with full length covered patio, extended brick patio decking, fire pit, dining Gazebo and its all enclosed with a low courtyard wall.
Did someone mention ''Car Enthusiasts''?.....this has an incredible detached 5 car garage (besides the 2 car garage attached to the home) and it's complete with cabinets and plenty of height for car racks and other equipment. Car lovers paradise!
This is a MUST SEE home! Easy to show!
Last Buyer's Agent
Raymond Kerege
eXp Realty License #BR026338000
Home Details
Home Type
- Single Family
Est. Annual Taxes
- $3,568
Year Built
- Built in 1992
Lot Details
- 0.98 Acre Lot
- Cul-De-Sac
- Desert faces the front and back of the property
- Block Wall Fence
- Chain Link Fence
- Front and Back Yard Sprinklers
- Sprinklers on Timer
- Private Yard
Parking
- 7 Car Garage
- 4 Open Parking Spaces
- 1 Carport Space
- Garage ceiling height seven feet or more
- Heated Garage
- Garage Door Opener
- RV Garage
Home Design
- Santa Fe Architecture
- Wood Frame Construction
- Built-Up Roof
- Stucco
Interior Spaces
- 1,968 Sq Ft Home
- 1-Story Property
- Ceiling height of 9 feet or more
- Ceiling Fan
- Gas Fireplace
- Double Pane Windows
- Low Emissivity Windows
- Wood Frame Window
- Living Room with Fireplace
- Tile Flooring
- Mountain Views
- Security System Owned
Kitchen
- Eat-In Kitchen
- Breakfast Bar
- Gas Cooktop
- Built-In Microwave
- Granite Countertops
Bedrooms and Bathrooms
- 3 Bedrooms
- 2 Bathrooms
- Dual Vanity Sinks in Primary Bathroom
Pool
- Heated Spa
- Private Pool
- Above Ground Spa
Outdoor Features
- Covered patio or porch
- Fire Pit
- Gazebo
- Outdoor Storage
Schools
- Desert Mountain Elementary School
- Desert Mountain Middle School
- Boulder Creek High School
Utilities
- Refrigerated and Evaporative Cooling System
- Heating System Uses Natural Gas
- Water Filtration System
- Cable TV Available
Additional Features
- No Interior Steps
- Horses Allowed On Property
Community Details
- No Home Owners Association
- Association fees include no fees
- Built by BEC Contracting INC
- Desert Hills Estates North Subdivision, Custom Floorplan
Listing and Financial Details
- Home warranty included in the sale of the property
- Tax Lot 11
- Assessor Parcel Number 211-52-092
Ownership History
Purchase Details
Home Financials for this Owner
Home Financials are based on the most recent Mortgage that was taken out on this home.Purchase Details
Home Financials for this Owner
Home Financials are based on the most recent Mortgage that was taken out on this home.Purchase Details
Purchase Details
Purchase Details
Home Financials for this Owner
Home Financials are based on the most recent Mortgage that was taken out on this home.Map
Similar Homes in the area
Home Values in the Area
Average Home Value in this Area
Purchase History
| Date | Type | Sale Price | Title Company |
|---|---|---|---|
| Warranty Deed | $505,000 | First American Title Ins Co | |
| Warranty Deed | $459,400 | First American Title Ins Co | |
| Cash Sale Deed | $255,000 | Lawyers Title Insurance Corp | |
| Quit Claim Deed | -- | -- | |
| Warranty Deed | $195,000 | Transnation Title Insurance |
Mortgage History
| Date | Status | Loan Amount | Loan Type |
|---|---|---|---|
| Open | $350,000 | New Conventional | |
| Previous Owner | $367,520 | New Conventional | |
| Previous Owner | $168,000 | Unknown | |
| Previous Owner | $50,000 | Credit Line Revolving | |
| Previous Owner | $128,000 | Fannie Mae Freddie Mac | |
| Previous Owner | $50,000 | Credit Line Revolving | |
| Previous Owner | $101,388 | Unknown | |
| Previous Owner | $156,000 | New Conventional | |
| Closed | -- | No Value Available |
Property History
| Date | Event | Price | Change | Sq Ft Price |
|---|---|---|---|---|
| 03/16/2020 03/16/20 | Sold | $505,000 | -6.5% | $257 / Sq Ft |
| 01/20/2020 01/20/20 | For Sale | $539,900 | +17.4% | $274 / Sq Ft |
| 11/15/2016 11/15/16 | Sold | $459,900 | 0.0% | $234 / Sq Ft |
| 10/09/2016 10/09/16 | Pending | -- | -- | -- |
| 10/01/2016 10/01/16 | For Sale | $459,900 | -- | $234 / Sq Ft |
Tax History
| Year | Tax Paid | Tax Assessment Tax Assessment Total Assessment is a certain percentage of the fair market value that is determined by local assessors to be the total taxable value of land and additions on the property. | Land | Improvement |
|---|---|---|---|---|
| 2025 | $3,732 | $34,166 | -- | -- |
| 2024 | $3,827 | $32,539 | -- | -- |
| 2023 | $3,827 | $55,500 | $11,100 | $44,400 |
| 2022 | $3,691 | $38,920 | $7,780 | $31,140 |
| 2021 | $3,757 | $36,960 | $7,390 | $29,570 |
| 2020 | $3,681 | $34,700 | $6,940 | $27,760 |
| 2019 | $3,568 | $32,550 | $6,510 | $26,040 |
| 2018 | $3,450 | $30,880 | $6,170 | $24,710 |
| 2017 | $2,944 | $28,710 | $5,740 | $22,970 |
| 2016 | $2,671 | $28,220 | $5,640 | $22,580 |
| 2015 | $2,472 | $25,780 | $5,150 | $20,630 |
Source: Arizona Regional Multiple Listing Service (ARMLS)
MLS Number: 6026483
APN: 211-52-092
- 35852 N 10th St
- 35035 N 3rd St
- 1218 E Sentinel Rock Rd
- 34889 N 3rd St
- 35849 N 3rd St
- 1045 E Cloud Rd
- 35019 N Central Ave
- 34242 N 10th St
- 36014 N 3rd St
- 35005 N Central Ave
- 511 E Tumbleweed Dr
- 256 Tumbleweed Dr
- 34047 N 10th St
- 34005 N 10th St
- 1505 E Cloud Rd
- 0 E Carefree Hwy Unit 6865137
- 23 E Cloud Rd
- 1940 E Creek Canyon Rd
- 1920 E Creek Canyon Rd
- 4860 E Creek Canyon Rd
