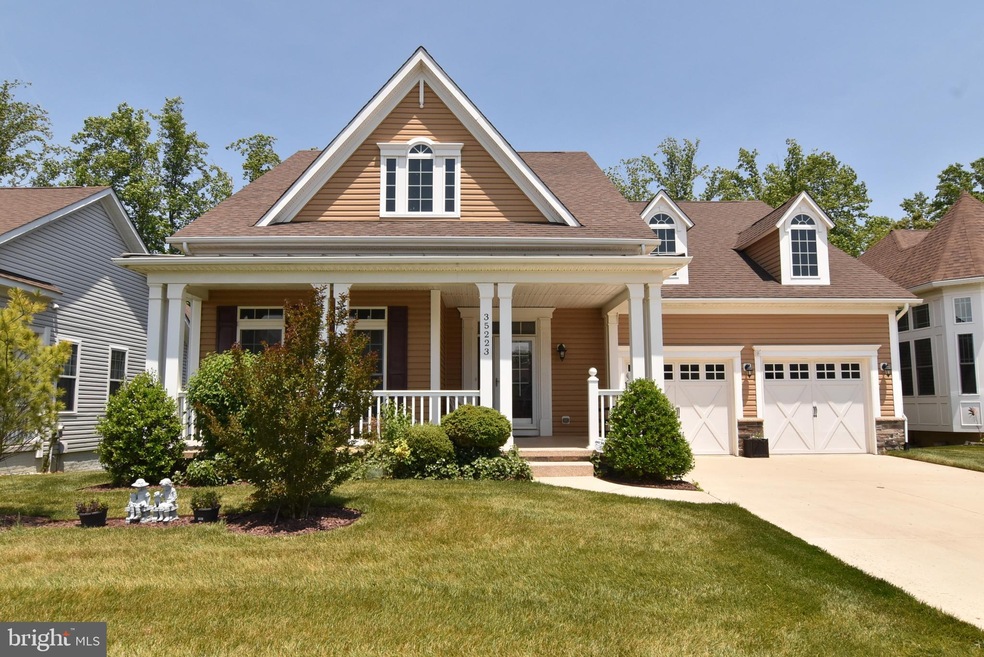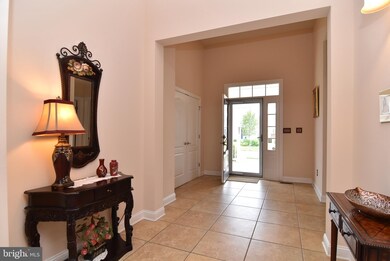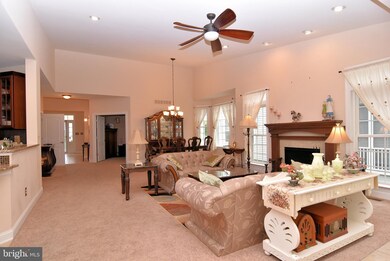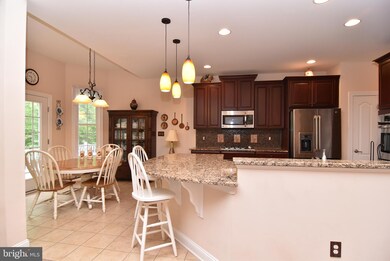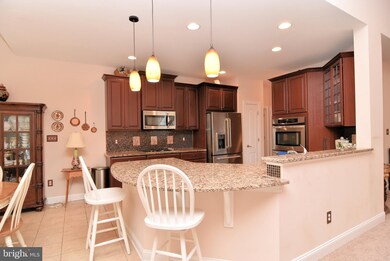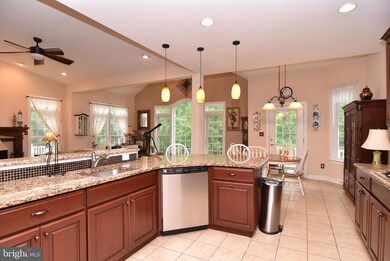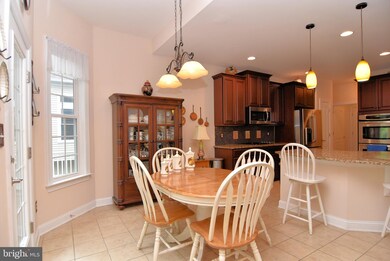
Highlights
- Fitness Center
- Gourmet Kitchen
- Open Floorplan
- Senior Living
- View of Trees or Woods
- Clubhouse
About This Home
As of February 2021Welcome home to 35223 Seaport Loop! This well maintained property certainly has it all and is ready for its new owners. Situated on a picturesque lot backing to the woods, this 3 BR/2 BA home is well appointed with a gourmet kitchen, open dining/living/casual eating room area, professionally painted walls and the list goes on. The split floor plan allows for the utmost privacy with the separation of the master bedroom from the other bedrooms/rooms. There is a finished basement with a third bedroom and a den on the main level that could be a fourth bedroom. This property certainly does not skimp on storage space, as the finished basement covers the entire footprint of the home. Please note that the home comes with a Generac generator and is a great value. Bay Crossing is an award winning, 55+ community, located East of Route 1, close to the Kings Highway Exit, connecting you with downtown Lewes area attractions and Cape Henlopen State Park. Less than 7 miles to downtown Rehoboth Beach and close to the many attractions that line Rt. 1 connecting all of Sussex County's premier towns. You can choose to leave the neighborhood if you wish, or you can stay in the neighborhood and enjoy life at the clubhouse, by the pool, play tennis or you can exercise throughout the neighborhood. Schedule your appointment today!
Last Agent to Sell the Property
Jack Lingo - Rehoboth License #RS-0022070 Listed on: 06/10/2020

Home Details
Home Type
- Single Family
Est. Annual Taxes
- $1,711
Year Built
- Built in 2012
Lot Details
- 7,841 Sq Ft Lot
- Lot Dimensions are 64.00 x 125.00
- Wooded Lot
- Backs to Trees or Woods
- Property is in good condition
- Property is zoned MR
HOA Fees
- $264 Monthly HOA Fees
Parking
- 2 Car Attached Garage
- Front Facing Garage
- Garage Door Opener
- Driveway
Home Design
- Contemporary Architecture
- Architectural Shingle Roof
- Vinyl Siding
- Stick Built Home
Interior Spaces
- Property has 2 Levels
- Open Floorplan
- Ceiling Fan
- 1 Fireplace
- Screen For Fireplace
- Insulated Windows
- Insulated Doors
- Views of Woods
- Basement Fills Entire Space Under The House
- Storm Doors
Kitchen
- Gourmet Kitchen
- Breakfast Area or Nook
- Built-In Double Oven
- <<builtInRangeToken>>
- <<builtInMicrowave>>
- Dishwasher
- Stainless Steel Appliances
- Disposal
Flooring
- Carpet
- Ceramic Tile
Bedrooms and Bathrooms
- 2 Full Bathrooms
- Soaking Tub
- <<tubWithShowerToken>>
Laundry
- Dryer
- Washer
Utilities
- Forced Air Heating and Cooling System
- Cooling System Utilizes Natural Gas
- Vented Exhaust Fan
- 200+ Amp Service
- Natural Gas Water Heater
- Cable TV Available
Additional Features
- Level Entry For Accessibility
- Energy-Efficient Windows
- Deck
- Suburban Location
Listing and Financial Details
- Tax Lot 95
- Assessor Parcel Number 334-06.00-1649.00
Community Details
Overview
- Senior Living
- $1,500 Capital Contribution Fee
- Association fees include common area maintenance, lawn maintenance, snow removal, trash
- Senior Community | Residents must be 55 or older
- Bay Crossing Subdivision
- Property Manager
Amenities
- Clubhouse
Recreation
- Tennis Courts
- Fitness Center
- Community Pool
Ownership History
Purchase Details
Home Financials for this Owner
Home Financials are based on the most recent Mortgage that was taken out on this home.Purchase Details
Home Financials for this Owner
Home Financials are based on the most recent Mortgage that was taken out on this home.Purchase Details
Home Financials for this Owner
Home Financials are based on the most recent Mortgage that was taken out on this home.Similar Homes in Lewes, DE
Home Values in the Area
Average Home Value in this Area
Purchase History
| Date | Type | Sale Price | Title Company |
|---|---|---|---|
| Deed | $505,000 | None Available | |
| Deed | $415,042 | -- | |
| Deed | $415,042 | -- |
Mortgage History
| Date | Status | Loan Amount | Loan Type |
|---|---|---|---|
| Previous Owner | $265,462 | Purchase Money Mortgage | |
| Previous Owner | $265,462 | Purchase Money Mortgage |
Property History
| Date | Event | Price | Change | Sq Ft Price |
|---|---|---|---|---|
| 02/01/2021 02/01/21 | Sold | $505,000 | -6.5% | $112 / Sq Ft |
| 12/18/2020 12/18/20 | Pending | -- | -- | -- |
| 08/08/2020 08/08/20 | Price Changed | $539,900 | -0.8% | $120 / Sq Ft |
| 06/10/2020 06/10/20 | For Sale | $544,000 | +31.1% | $121 / Sq Ft |
| 05/31/2012 05/31/12 | Sold | $415,042 | +15.3% | -- |
| 01/19/2012 01/19/12 | Pending | -- | -- | -- |
| 08/22/2011 08/22/11 | For Sale | $359,900 | -- | -- |
Tax History Compared to Growth
Tax History
| Year | Tax Paid | Tax Assessment Tax Assessment Total Assessment is a certain percentage of the fair market value that is determined by local assessors to be the total taxable value of land and additions on the property. | Land | Improvement |
|---|---|---|---|---|
| 2024 | $1,797 | $36,450 | $5,000 | $31,450 |
| 2023 | $1,795 | $36,450 | $5,000 | $31,450 |
| 2022 | $1,732 | $36,450 | $5,000 | $31,450 |
| 2021 | $1,716 | $36,450 | $5,000 | $31,450 |
| 2020 | $1,311 | $36,450 | $5,000 | $31,450 |
| 2019 | $1,314 | $36,450 | $5,000 | $31,450 |
| 2018 | $0 | $36,450 | $0 | $0 |
| 2017 | $1,533 | $36,450 | $0 | $0 |
| 2016 | $956 | $36,450 | $0 | $0 |
| 2015 | $857 | $35,550 | $0 | $0 |
| 2014 | $1,264 | $33,350 | $0 | $0 |
Agents Affiliated with this Home
-
Molly Bayard

Seller's Agent in 2021
Molly Bayard
Jack Lingo - Rehoboth
(302) 381-0839
34 in this area
114 Total Sales
-
Sarah Russ

Buyer's Agent in 2021
Sarah Russ
Coldwell Banker Premier - Lewes
(302) 362-3642
12 in this area
77 Total Sales
-
L
Seller's Agent in 2012
Lee Ann Wilkinson
BHHS HomeServices Gallo Realty
Map
Source: Bright MLS
MLS Number: DESU162426
APN: 334-06.00-1649.00
- 35231 Seaport Loop
- 35179 Seaport Loop
- 14421 Allee Ln
- 16 Dove Knoll Dr
- 34903 Bay Crossing Blvd
- 34937 Ensign Crest
- 11276 Hall Rd
- 11886 Haslet Rd
- 12206 Collins Rd Unit 44
- 30 Turtle Dove Dr
- 11520 Maull Rd Unit 183
- 11509 Maull Rd
- 35524 Higgins Dr
- 10 Turtle Dove Dr
- 12044 Collins Rd
- 11454 Maull Rd
- 34775 Schooner Pass
- 11119 Marvil Rd Unit 93
- 54 Bryan Dr
- 11115 Marvil Rd Unit 94
