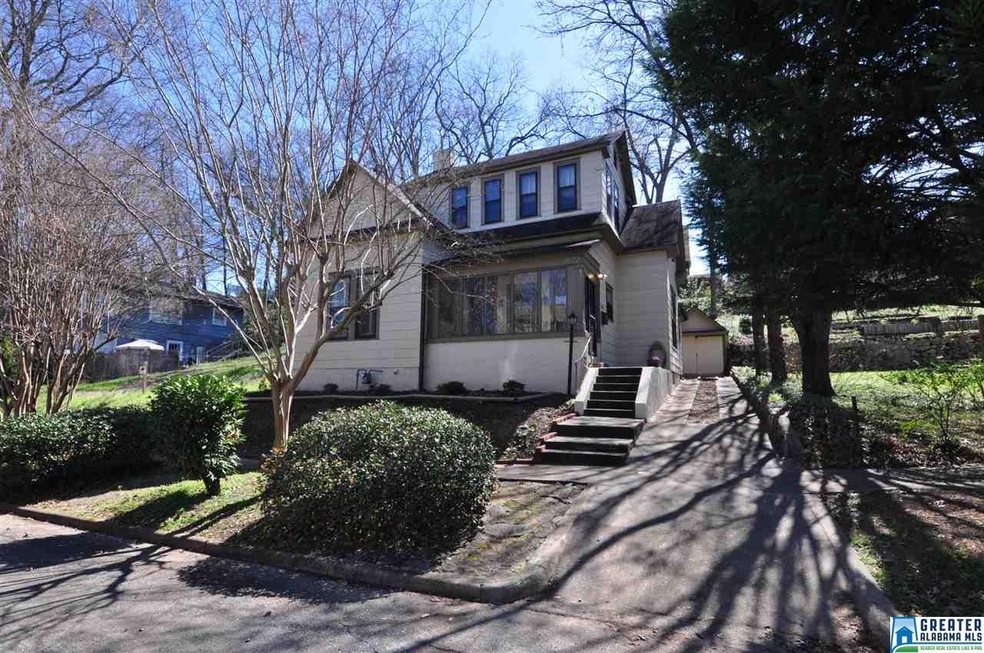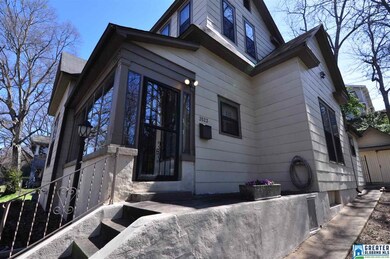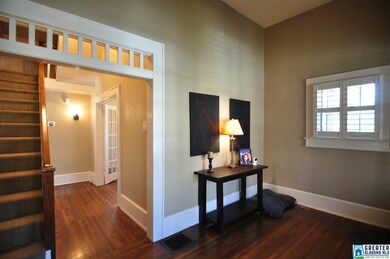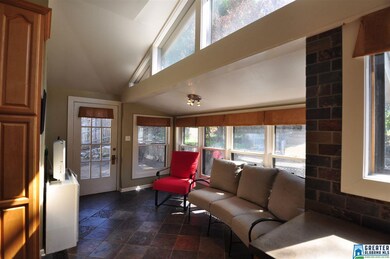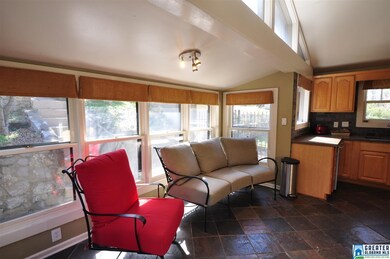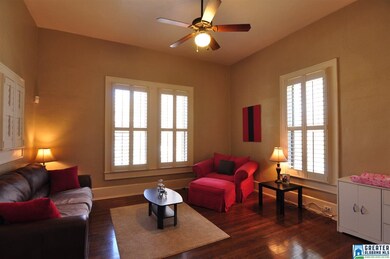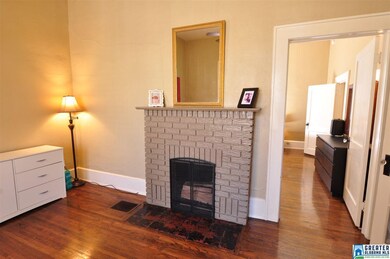
3523 7th Ct S Birmingham, AL 35222
Forest Park NeighborhoodEstimated Value: $313,000 - $406,000
Highlights
- Fireplace in Primary Bedroom
- Wood Flooring
- Attic
- Cathedral Ceiling
- Main Floor Primary Bedroom
- Sun or Florida Room
About This Home
As of April 2017History and charm combine to create a fabulous living experience in one of B'ham's most sought after communities! This 3BR home dates from 1920, but has loads of charm along w/modern features for maximum convenience. The hardwood floors, original from 1920, glisten. Tall baseboards, bead board walls, large plantation shutters & over 12' ceilings create a welcoming atmosphere. Painted in neutral colors, and kept in immaculate condition. The Sun Room, with lots of windows & natural light, will be a favorite spot for guests or relaxing. Upgraded Kitchen has concrete counters, stainless appliances, & under mount sink + tile back splash. French doors lead to the huge Dining Rm. Dimmable lighting thru-out. Spacious Mstr Suite on main has its own FP plus closet. Full Bath w/shwr/tub combination close by. Two more BRs + walk-in attic up. Fenced back yard, open patio & detached garage. Walk to Lakeview restaurants! Appx. 10 mins to UAB & easy access to Regions Park. See today before it's gone!
Home Details
Home Type
- Single Family
Est. Annual Taxes
- $2,141
Year Built
- 1920
Lot Details
- Fenced Yard
- Interior Lot
- Few Trees
- Historic Home
Parking
- 1 Car Detached Garage
- Rear-Facing Garage
- Driveway
- On-Street Parking
Home Design
- HardiePlank Siding
Interior Spaces
- 1.5-Story Property
- Cathedral Ceiling
- Ceiling Fan
- Wood Burning Fireplace
- Brick Fireplace
- French Doors
- Dining Room
- Den with Fireplace
- 2 Fireplaces
- Sun or Florida Room
- Attic
Kitchen
- Convection Oven
- Electric Oven
- Stove
- Built-In Microwave
- Dishwasher
- Solid Surface Countertops
Flooring
- Wood
- Tile
- Slate Flooring
Bedrooms and Bathrooms
- 3 Bedrooms
- Primary Bedroom on Main
- Fireplace in Primary Bedroom
- 1 Full Bathroom
- Bathtub and Shower Combination in Primary Bathroom
Laundry
- Laundry Room
- Washer and Electric Dryer Hookup
Unfinished Basement
- Partial Basement
- Stone or Rock in Basement
- Laundry in Basement
Home Security
- Home Security System
- Storm Windows
Outdoor Features
- Patio
- Exterior Lighting
- Porch
Utilities
- Two Heating Systems
- Central Heating
- Heat Pump System
- Heating System Uses Gas
- Gas Water Heater
Listing and Financial Details
- Assessor Parcel Number 23-00-32-2-018-010.000
Ownership History
Purchase Details
Home Financials for this Owner
Home Financials are based on the most recent Mortgage that was taken out on this home.Purchase Details
Home Financials for this Owner
Home Financials are based on the most recent Mortgage that was taken out on this home.Purchase Details
Home Financials for this Owner
Home Financials are based on the most recent Mortgage that was taken out on this home.Purchase Details
Home Financials for this Owner
Home Financials are based on the most recent Mortgage that was taken out on this home.Similar Homes in the area
Home Values in the Area
Average Home Value in this Area
Purchase History
| Date | Buyer | Sale Price | Title Company |
|---|---|---|---|
| Green Richard Bryan | $228,450 | -- | |
| Burton Seth A | $169,000 | -- | |
| Pineda Tiffany Q | $184,500 | -- | |
| Ronilo Jeffrey M | $142,500 | -- |
Mortgage History
| Date | Status | Borrower | Loan Amount |
|---|---|---|---|
| Open | Green Richard Bryan | $211,500 | |
| Closed | Green Richard Bryan | $217,027 | |
| Previous Owner | Burton Seth A | $5,070 | |
| Previous Owner | Burton Seth A | $163,930 | |
| Previous Owner | Burton Seth A | $5,070 | |
| Previous Owner | Pineda Tiffany Q | $190,035 | |
| Previous Owner | Ronilo Jeffrey M | $20,000 | |
| Previous Owner | Childers Gary L | $138,000 | |
| Previous Owner | Ronilo Jeffrey M | $114,000 | |
| Previous Owner | Childers Gary L | $92,332 | |
| Closed | Ronilo Jeffrey M | $21,350 |
Property History
| Date | Event | Price | Change | Sq Ft Price |
|---|---|---|---|---|
| 04/26/2017 04/26/17 | Sold | $228,450 | +1.8% | $150 / Sq Ft |
| 03/05/2017 03/05/17 | For Sale | $224,500 | +32.8% | $148 / Sq Ft |
| 11/26/2014 11/26/14 | Sold | $169,000 | -3.4% | $111 / Sq Ft |
| 10/17/2014 10/17/14 | Pending | -- | -- | -- |
| 10/09/2014 10/09/14 | For Sale | $175,000 | -- | $115 / Sq Ft |
Tax History Compared to Growth
Tax History
| Year | Tax Paid | Tax Assessment Tax Assessment Total Assessment is a certain percentage of the fair market value that is determined by local assessors to be the total taxable value of land and additions on the property. | Land | Improvement |
|---|---|---|---|---|
| 2024 | $2,141 | $32,620 | -- | -- |
| 2022 | $2,016 | $28,800 | $13,000 | $15,800 |
| 2021 | $1,542 | $22,260 | $7,370 | $14,890 |
| 2020 | $1,542 | $22,260 | $7,370 | $14,890 |
| 2019 | $1,542 | $22,260 | $0 | $0 |
| 2018 | $1,335 | $19,400 | $0 | $0 |
| 2017 | $1,335 | $19,400 | $0 | $0 |
| 2016 | $1,335 | $19,400 | $0 | $0 |
| 2015 | $1,335 | $19,400 | $0 | $0 |
| 2014 | $1,265 | $19,160 | $0 | $0 |
| 2013 | $1,265 | $19,160 | $0 | $0 |
Agents Affiliated with this Home
-
Colleen Black

Seller's Agent in 2017
Colleen Black
eXp Realty, LLC Central
(205) 356-5412
16 Total Sales
-
Sloane Rhoden

Buyer's Agent in 2017
Sloane Rhoden
Keller Williams Realty Vestavia
(205) 492-6609
1 in this area
44 Total Sales
-

Seller's Agent in 2014
Patti Schreiner
ARC Realty - Hoover
Map
Source: Greater Alabama MLS
MLS Number: 776049
APN: 23-00-32-2-018-010.000
- 3525 7th Ct S Unit 4
- 3803 Glenwood Ave
- 1045 32nd St S
- 844 42nd St S
- 4011 Clairmont Ave S
- 1202 34th St S Unit 3
- 849 42nd St S
- 3932 Clairmont Ave Unit 3932 and 3934
- 4213 Overlook Dr
- 3809 12th Ct S Unit F4
- 3809 12th Ct S Unit B3
- 2990 Rhodes Cir S Unit 122
- 1016 42nd St S Unit A
- 1003 28th Place S
- 3520 Cliff Rd S
- 4124 Cliff Rd S
- 1025 28th Place S
- 1027 28th Place S
- 1209 29th St S Unit 4
- 3008 13th Ave S Unit 3
- 3523 7th Ct S
- 3525 7th Ct S Unit lot 4
- 3525 7th Ct S
- 3525 7th Ct S Unit 3525
- 3527 7th Ct S
- 3518 8th Ave S
- 3510 8th Ave S
- 3520 8th Ave S
- 3508 8th Ave S
- 3522 8th Ave S
- 3524 8th Ave S
- 3514 7th Ct S
- 3512 7th Ct S
- 3522 7th Ct S
- 3500 8th Ave S
- 3524 7th Ct S
- 3500 7th Ct S
- 3526 7th Ct S
- 713 35th St S
- 3517 8th Ave S
