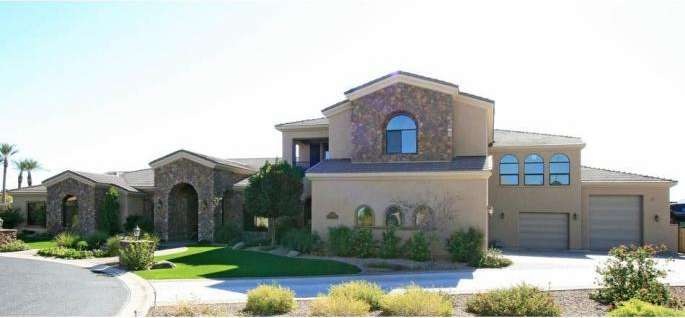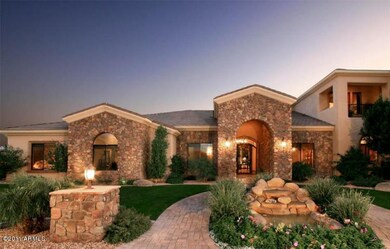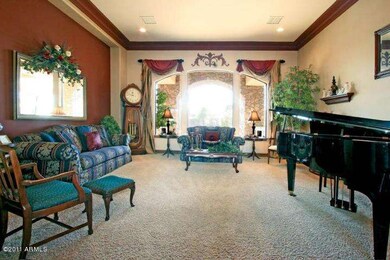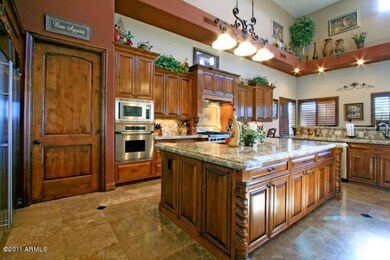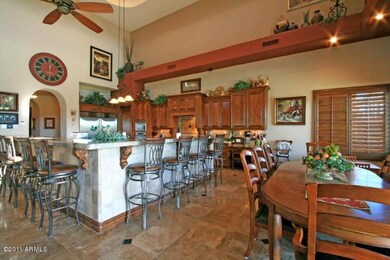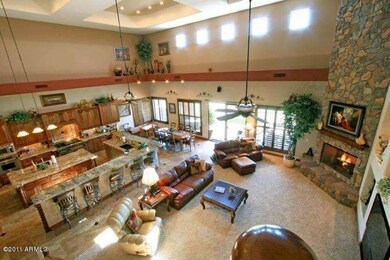
3523 E Presidio Cir Mesa, AZ 85213
Citrus NeighborhoodHighlights
- Home Theater
- Outdoor Pool
- RV Garage
- Ishikawa Elementary School Rated A-
- Sauna
- Gated Parking
About This Home
As of March 2012Large family home is gated community. 8 car garage. Large family room and kitchen with 23' ceilings. Spacious bedrooms with individual bathrooms. Pool with baby area, rock slide, waterfalls over grotto. Office, formal living/dinning rooms. Game room with wet bar, large theater seats over 15 people. Separate outside RV parking as well as garage RV. 9 hole putting green, outdoor barbeque/fire pit. 2nd laundry in Master closet.Owner holds an Arizona real estate license
Last Agent to Sell the Property
Melia Lee
The Property Store License #BR527067000 Listed on: 08/10/2011
Last Buyer's Agent
Trisha Lightle
Arizona Best Real Estate License #BR008099000
Home Details
Home Type
- Single Family
Est. Annual Taxes
- $12,439
Year Built
- Built in 2006
Lot Details
- Cul-De-Sac
- Private Streets
- Wrought Iron Fence
- Block Wall Fence
- Corner Lot
- Private Yard
Property Views
- City Lights
- Mountain
Home Design
- Santa Fe Architecture
- Wood Frame Construction
- Tile Roof
- Stucco
Interior Spaces
- 7,710 Sq Ft Home
- Wet Bar
- Wired For Sound
- Vaulted Ceiling
- Gas Fireplace
- Family Room
- Formal Dining Room
- Home Theater
- Loft
- Bonus Room
- Sauna
- Laundry in unit
Kitchen
- Eat-In Kitchen
- Breakfast Bar
- Walk-In Pantry
- Built-In Double Oven
- Gas Oven or Range
- Built-In Microwave
- Dishwasher
- Kitchen Island
- Granite Countertops
- Disposal
Flooring
- Carpet
- Stone
Bedrooms and Bathrooms
- 5 Bedrooms
- Primary Bedroom on Main
- Separate Bedroom Exit
- Walk-In Closet
- Primary Bathroom is a Full Bathroom
- Dual Vanity Sinks in Primary Bathroom
- Separate Shower in Primary Bathroom
Home Security
- Security System Owned
- Intercom
Parking
- 8 Car Garage
- Garage ceiling height seven feet or more
- Side or Rear Entrance to Parking
- Garage Door Opener
- Gated Parking
- RV Garage
Pool
- Outdoor Pool
- Heated Pool
- Fence Around Pool
Outdoor Features
- Balcony
- Covered patio or porch
- Fire Pit
- Built-In Barbecue
- Playground
Schools
- Ishikawa Elementary School
- Stapley Junior High School
- Mountain View - Waddell High School
Utilities
- Refrigerated Cooling System
- Zoned Heating
- Heating System Uses Natural Gas
- Water Filtration System
- Water Softener is Owned
- High Speed Internet
- Internet Available
- Multiple Phone Lines
- Satellite Dish
- Cable TV Available
Additional Features
- North or South Exposure
- Borders State Land
Community Details
Overview
- $6,754 per year Dock Fee
- Association fees include common area maintenance, street maintenance
- Montana Dorada HOA, Phone Number (480) 834-6882
- Located in the Montana Dorada master-planned community
- Built by Anderson
- Custom
Additional Features
- Common Area
- Gated Community
Ownership History
Purchase Details
Purchase Details
Home Financials for this Owner
Home Financials are based on the most recent Mortgage that was taken out on this home.Purchase Details
Purchase Details
Home Financials for this Owner
Home Financials are based on the most recent Mortgage that was taken out on this home.Purchase Details
Similar Homes in Mesa, AZ
Home Values in the Area
Average Home Value in this Area
Purchase History
| Date | Type | Sale Price | Title Company |
|---|---|---|---|
| Warranty Deed | -- | None Listed On Document | |
| Cash Sale Deed | $1,025,000 | Great American Title Agency | |
| Interfamily Deed Transfer | -- | Great American Title Agency | |
| Interfamily Deed Transfer | -- | None Available | |
| Warranty Deed | $213,000 | First American Title Ins Co | |
| Cash Sale Deed | $185,000 | Lawyers Title Of Arizona Inc |
Mortgage History
| Date | Status | Loan Amount | Loan Type |
|---|---|---|---|
| Previous Owner | $417,000 | New Conventional | |
| Previous Owner | $200,000 | Credit Line Revolving | |
| Previous Owner | $1,100,000 | Unknown | |
| Previous Owner | $170,400 | New Conventional |
Property History
| Date | Event | Price | Change | Sq Ft Price |
|---|---|---|---|---|
| 06/04/2025 06/04/25 | For Sale | $2,495,000 | +143.4% | $324 / Sq Ft |
| 03/29/2012 03/29/12 | Sold | $1,025,000 | +7.9% | $133 / Sq Ft |
| 09/27/2011 09/27/11 | For Sale | $950,000 | 0.0% | $123 / Sq Ft |
| 09/27/2011 09/27/11 | Price Changed | $950,000 | 0.0% | $123 / Sq Ft |
| 09/21/2011 09/21/11 | Pending | -- | -- | -- |
| 08/29/2011 08/29/11 | Price Changed | $950,000 | -5.0% | $123 / Sq Ft |
| 08/10/2011 08/10/11 | For Sale | $999,999 | -- | $130 / Sq Ft |
Tax History Compared to Growth
Tax History
| Year | Tax Paid | Tax Assessment Tax Assessment Total Assessment is a certain percentage of the fair market value that is determined by local assessors to be the total taxable value of land and additions on the property. | Land | Improvement |
|---|---|---|---|---|
| 2025 | $12,439 | $126,725 | -- | -- |
| 2024 | $12,541 | $120,691 | -- | -- |
| 2023 | $12,541 | $146,510 | $29,300 | $117,210 |
| 2022 | $12,281 | $109,470 | $21,890 | $87,580 |
| 2021 | $12,507 | $108,270 | $21,650 | $86,620 |
| 2020 | $12,344 | $105,600 | $21,120 | $84,480 |
| 2019 | $11,533 | $109,310 | $21,860 | $87,450 |
| 2018 | $11,070 | $110,910 | $22,180 | $88,730 |
| 2017 | $10,740 | $110,620 | $22,120 | $88,500 |
| 2016 | $10,540 | $114,110 | $22,820 | $91,290 |
| 2015 | $9,906 | $101,060 | $20,210 | $80,850 |
Agents Affiliated with this Home
-

Seller's Agent in 2025
Jon Englund
HomeSmart
(480) 650-1422
79 Total Sales
-
M
Seller's Agent in 2012
Melia Lee
The Property Store
-
T
Buyer's Agent in 2012
Trisha Lightle
Arizona Best Real Estate
Map
Source: Arizona Regional Multiple Listing Service (ARMLS)
MLS Number: 4629216
APN: 141-17-025
- 2061 North Orchard Unit 42
- 3559 E Pearl Cir
- 3133 N Loma Vista
- 3329 E Roland St
- 3323 E Roland St
- 3722 E Rochelle Cir
- 3710 E Northridge Cir
- 3326 N 31st St
- 6446 E Omega Cir
- 6460 E Omega Cir
- 3531 E Norwood Cir
- 3055 E Rochelle St
- 3058 E Nance St
- 2812 N Norwalk Unit 111
- 3816 E Minton Place
- 3640 E Mallory Cir Unit 3
- 3054 E Norwood St
- 3937 E Norcroft Cir
- 3944 E Minton Cir
- 3949 E Norcroft Cir
