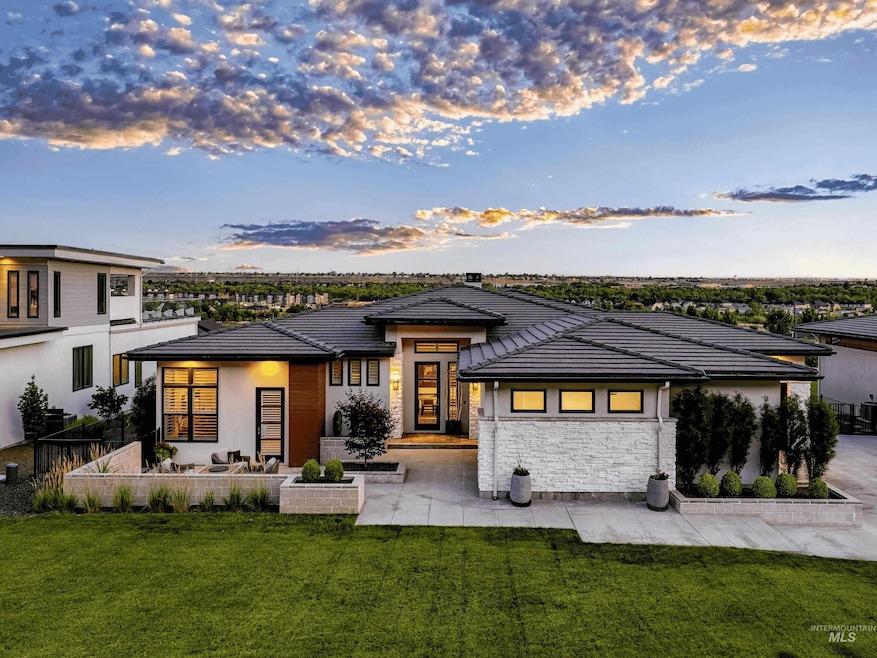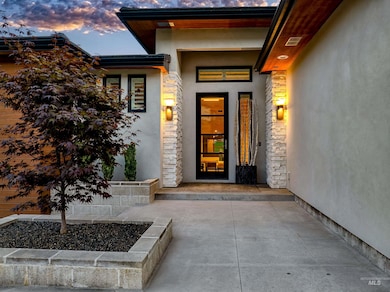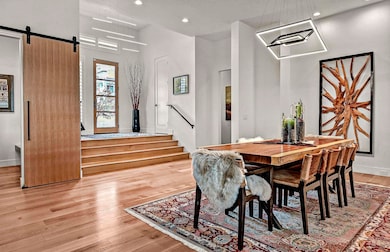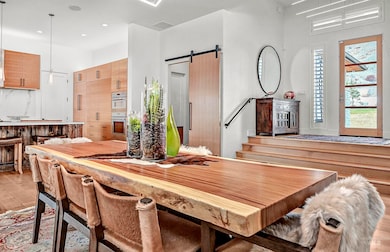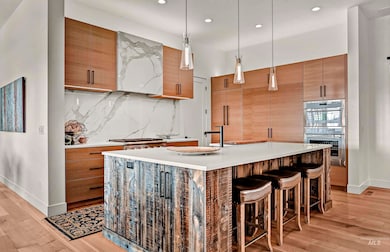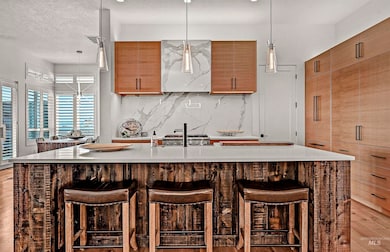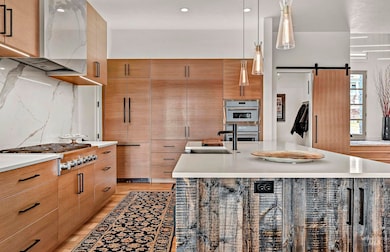3523 E Via Estancia Ln Boise, ID 83716
Foothills NeighborhoodEstimated payment $11,867/month
Highlights
- ENERGY STAR Certified Homes
- Maid or Guest Quarters
- Quartz Countertops
- Adams Elementary School Rated A-
- Great Room
- Den
About This Home
Step into elevated living in this exceptionally designed home tucked within Privada Estates - an intimate enclave of custom luxury homes in East Boise. Crafted for the discerning, the home showcases a curated selection of high-end finishes & design: solid-surface porcelain slab quartz countertops, 7" wide-plank white oak flooring, & bespoke rift-cut frameless white oak cabinetry complimented by a premium Thermador appliance package. Soaring 12' ceilings on the main + 9' on the lower level which includes a spacious media/bonus room with wet bar, bed & full bath - perfect for multi-gen needs! The main-level primary suite is a private sanctuary, complete with heated floors, expansive porcelain shower, & a custom walk-in closet. Fully finished 3-car garage with epoxy flooring & built-in cabinetry, spacious covered patio with a tongue & grove Cedar ceiling + located just minutes from Boise River Greenbelt, Bown Crossing & Downtown Boise! Full list of this homes incredible features on the docs tab.
Listing Agent
Silvercreek Realty Group Brokerage Phone: 208-377-0422 Listed on: 10/14/2025

Home Details
Home Type
- Single Family
Est. Annual Taxes
- $11,177
Year Built
- Built in 2019
Lot Details
- 0.44 Acre Lot
- Cul-De-Sac
- Drip System Landscaping
- Sprinkler System
- Garden
HOA Fees
- $142 Monthly HOA Fees
Parking
- 3 Car Attached Garage
- Driveway
- Open Parking
Home Design
- Frame Construction
- Tile Roof
- Stucco
- Stone
Interior Spaces
- 1-Story Property
- Gas Fireplace
- Great Room
- Family Room
- Formal Dining Room
- Den
- Basement
- Crawl Space
- Property Views
Kitchen
- Breakfast Bar
- Built-In Oven
- Built-In Range
- Microwave
- Dishwasher
- Kitchen Island
- Quartz Countertops
- Disposal
Bedrooms and Bathrooms
- 4 Bedrooms | 3 Main Level Bedrooms
- En-Suite Primary Bedroom
- Walk-In Closet
- Maid or Guest Quarters
- 4 Bathrooms
- Double Vanity
Schools
- Riverside Elementary School
- East Jr Middle School
- Timberline High School
Utilities
- Forced Air Heating and Cooling System
- Heating System Uses Natural Gas
- Gas Water Heater
- High Speed Internet
- Cable TV Available
Additional Features
- ENERGY STAR Certified Homes
- Covered Patio or Porch
Listing and Financial Details
- Assessor Parcel Number R7181810020
Map
Home Values in the Area
Average Home Value in this Area
Tax History
| Year | Tax Paid | Tax Assessment Tax Assessment Total Assessment is a certain percentage of the fair market value that is determined by local assessors to be the total taxable value of land and additions on the property. | Land | Improvement |
|---|---|---|---|---|
| 2025 | $12,002 | $1,496,600 | -- | -- |
| 2024 | $11,177 | $1,447,600 | -- | -- |
| 2023 | $11,177 | $1,295,500 | $0 | $0 |
| 2022 | $10,282 | $1,310,800 | $0 | $0 |
| 2021 | $10,593 | $1,094,200 | $0 | $0 |
| 2020 | $9,727 | $919,300 | $0 | $0 |
| 2019 | $3,049 | $224,700 | $0 | $0 |
| 2018 | $797 | $52,500 | $0 | $0 |
| 2017 | $839 | $52,500 | $0 | $0 |
Property History
| Date | Event | Price | List to Sale | Price per Sq Ft | Prior Sale |
|---|---|---|---|---|---|
| 10/14/2025 10/14/25 | For Sale | $2,050,000 | +14.2% | $529 / Sq Ft | |
| 06/01/2023 06/01/23 | Sold | -- | -- | -- | View Prior Sale |
| 04/20/2023 04/20/23 | Pending | -- | -- | -- | |
| 04/19/2023 04/19/23 | For Sale | $1,795,000 | +54.5% | $464 / Sq Ft | |
| 07/24/2019 07/24/19 | Sold | -- | -- | -- | View Prior Sale |
| 05/30/2019 05/30/19 | Pending | -- | -- | -- | |
| 05/28/2019 05/28/19 | Price Changed | $1,162,000 | -2.1% | $300 / Sq Ft | |
| 04/26/2019 04/26/19 | Price Changed | $1,187,000 | -1.1% | $307 / Sq Ft | |
| 04/15/2019 04/15/19 | For Sale | $1,200,000 | -- | $310 / Sq Ft |
Purchase History
| Date | Type | Sale Price | Title Company |
|---|---|---|---|
| Warranty Deed | -- | Titleone | |
| Warranty Deed | -- | Title One Boise |
Mortgage History
| Date | Status | Loan Amount | Loan Type |
|---|---|---|---|
| Previous Owner | $898,400 | Adjustable Rate Mortgage/ARM |
Source: Intermountain MLS
MLS Number: 98964654
APN: R7181810020
- 3527 E Warm Springs Ave
- 3549 E Warm Springs Ave
- The Carmell Plan at Barber Vista
- The Highgate Plan at Barber Vista
- The Monroe Plan at Barber Vista
- The Magnolia Plan at Barber Vista
- The Booker Plan at Barber Vista
- The Silverton Plan at Barber Vista
- The Franklin Plan at Barber Vista
- The Springfield Plan at Barber Vista
- The Kensington Plan at Barber Vista
- The Parkside Plan at Barber Vista
- The Summit Plan at Barber Vista
- The Vista Plan at Barber Vista
- The Spyglass - Custom Plan at Barber Vista
- The Breckenridge Plan at Barber Vista
- The Capital Plan at Barber Vista
- The Rachel Plan at Barber Vista
- The Coronado Plan at Barber Vista
- The Katherine Plan at Barber Vista
- 2964 E Parkcenter Blvd
- 3469 S Old Hickory Way
- 3060 S Rookery Ln Unit ID1324055P
- 4022 S Iriondo Way
- 1927 S Teal Ln
- 1923 S Teal Ln
- 2401 S Apple St
- 2238 S Stephen Ave Unit 201
- 2129 S Amy Ave
- 2211 E Warm Springs Ave
- 2416 S Tiger Lily Dr Unit ID1308975P
- 1618 S Loggers Pond Place
- 3124 S Falling Brook Ln
- 2516 S Sumac Ln
- 3960 S Federal Way
- 501 E Parkcenter Blvd
- 173 E Mallard Dr
- 225 W Highland St Unit ID1250672P
- 2375-2784 E Red Cedar Ln
- 2004 S Leadville Ave
