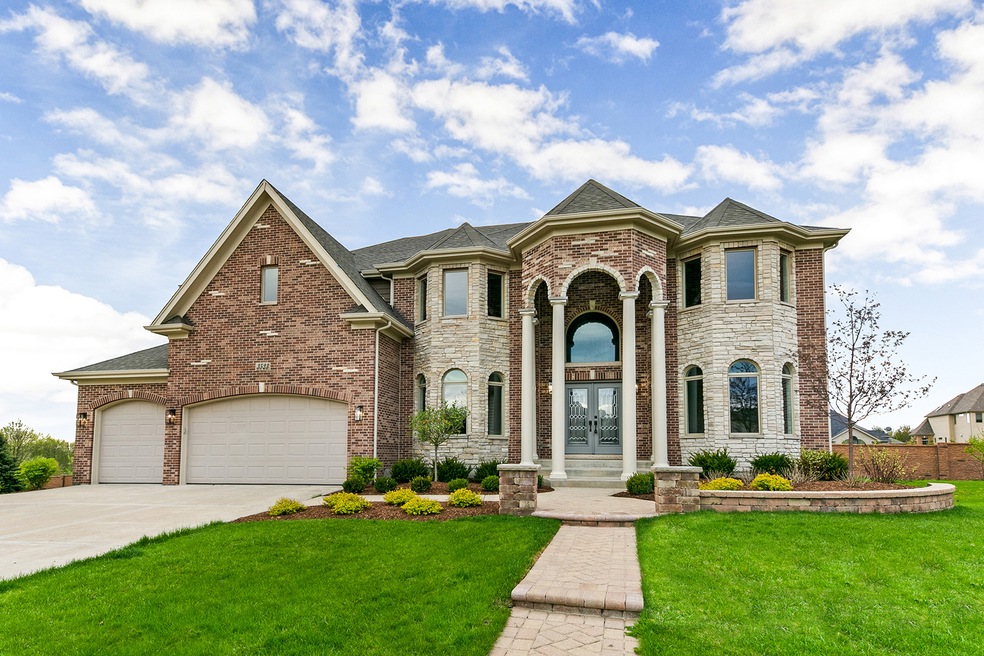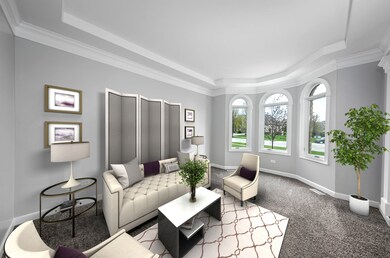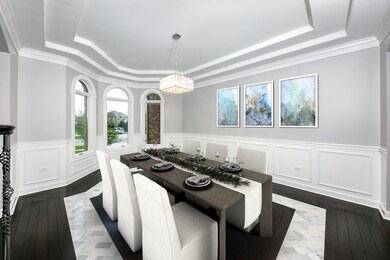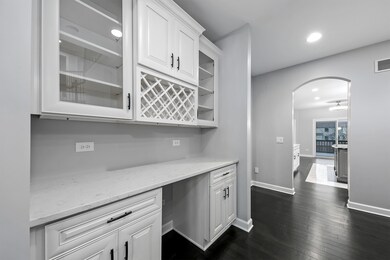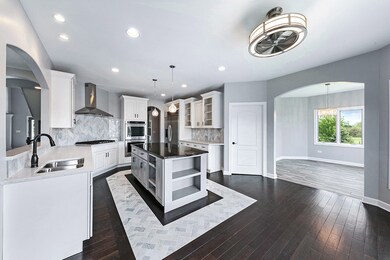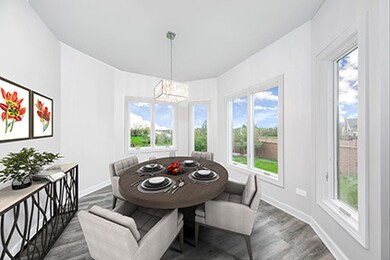
3523 Frankstowne Ct Naperville, IL 60565
Knoch Knolls NeighborhoodEstimated Value: $691,000 - $1,298,000
Highlights
- Second Kitchen
- Landscaped Professionally
- Deck
- Spring Brook Elementary School Rated A+
- French Provincial Architecture
- Recreation Room
About This Home
As of April 2020Welcome Home to Kinloch's Frankstowne Court, Naperville's Exclusive 137 Home Community Situated Adjacent To Knoch Knolls Nature Center & Riding Trails. This Incredibly Priced 4800+ Square Foot Custom Built Home Features Exotic Wood Flrs w/Quartz Inlays, All New Designer Light Fixtures, Updated Baths, Freshly Painted In Today's Neutral Colors & Knock Out Kitchen. Elegance Abounds At Every Turn w/Custom Millwork, Tray Ceilings, and More. Brand New Entertainer's Kitchen w/Quartz Counters, Oversized Island, High-End Appliances, Butler Pantry & Walk-In Pantry. True In-Law Arrangement w/1st Flr Full Bath. Laundry Rm w/Bench & Storage Space. French Drs Lead to the Luxury Master Suite Featuring A Beautiful Sitting Area & All New Luxury Bath Includes Shower, Tub, Dual Sinks & Mirror. 4 Additional Bdrms Up w/2nd Flr Family Rm. So Many News-Flooring, Paint, Carpet, Fixtures, Refinished Hrdwd Flrs, Appliances, Exterior Freshly Painted & Much More. Finished Bsmnt w/2nd Kitchen, Full Bath, Rec Rm & Family Rm! Just WOW
Last Agent to Sell the Property
RE/MAX Professionals Select License #475130406 Listed on: 01/10/2020

Home Details
Home Type
- Single Family
Est. Annual Taxes
- $23,703
Year Built | Renovated
- 2006 | 2019
Lot Details
- Cul-De-Sac
- East or West Exposure
- Landscaped Professionally
HOA Fees
- $29 per month
Parking
- Attached Garage
- Garage Transmitter
- Garage Door Opener
- Driveway
- Garage Is Owned
Home Design
- French Provincial Architecture
- Brick Exterior Construction
- Slab Foundation
- Asphalt Shingled Roof
- Stone Siding
Interior Spaces
- Built-In Features
- Vaulted Ceiling
- Family Room Downstairs
- Sitting Room
- Home Office
- Recreation Room
- Bonus Room
- Sun or Florida Room
- Finished Basement
- Finished Basement Bathroom
Kitchen
- Second Kitchen
- Breakfast Bar
- Built-In Double Oven
- Cooktop with Range Hood
- Dishwasher
- Stainless Steel Appliances
- Disposal
Flooring
- Wood
- Laminate
Bedrooms and Bathrooms
- Walk-In Closet
- Primary Bathroom is a Full Bathroom
- Bathroom on Main Level
- Dual Sinks
- Whirlpool Bathtub
- Separate Shower
Outdoor Features
- Deck
- Brick Porch or Patio
Utilities
- Forced Air Heating and Cooling System
- Heating System Uses Gas
- Lake Michigan Water
Ownership History
Purchase Details
Home Financials for this Owner
Home Financials are based on the most recent Mortgage that was taken out on this home.Purchase Details
Home Financials for this Owner
Home Financials are based on the most recent Mortgage that was taken out on this home.Purchase Details
Purchase Details
Home Financials for this Owner
Home Financials are based on the most recent Mortgage that was taken out on this home.Similar Homes in Naperville, IL
Home Values in the Area
Average Home Value in this Area
Purchase History
| Date | Buyer | Sale Price | Title Company |
|---|---|---|---|
| Flesner Katerina | $820,000 | None Available | |
| Wahi Kathryn | $567,000 | Attorney | |
| Wells Fargo Bank National Assiction | -- | Attorney | |
| Jafri Adnan | $917,000 | First American Title |
Mortgage History
| Date | Status | Borrower | Loan Amount |
|---|---|---|---|
| Previous Owner | Flesner Katerina | $510,250 | |
| Previous Owner | Flesner Katerina S | $226,900 | |
| Previous Owner | Jafri Adnan | $750,000 | |
| Previous Owner | Jafri Adnan | $750,000 | |
| Previous Owner | Forest Custom Homes Inc | $212,000 |
Property History
| Date | Event | Price | Change | Sq Ft Price |
|---|---|---|---|---|
| 04/23/2020 04/23/20 | Sold | $820,000 | -3.5% | $172 / Sq Ft |
| 02/28/2020 02/28/20 | Pending | -- | -- | -- |
| 01/10/2020 01/10/20 | For Sale | $849,900 | +49.9% | $178 / Sq Ft |
| 01/23/2019 01/23/19 | Sold | $567,000 | -9.3% | $119 / Sq Ft |
| 01/04/2019 01/04/19 | Pending | -- | -- | -- |
| 01/02/2019 01/02/19 | For Sale | $625,000 | -- | $131 / Sq Ft |
Tax History Compared to Growth
Tax History
| Year | Tax Paid | Tax Assessment Tax Assessment Total Assessment is a certain percentage of the fair market value that is determined by local assessors to be the total taxable value of land and additions on the property. | Land | Improvement |
|---|---|---|---|---|
| 2023 | $23,703 | $328,658 | $55,995 | $272,663 |
| 2022 | $22,983 | $325,369 | $52,970 | $272,399 |
| 2021 | $21,751 | $304,606 | $50,448 | $254,158 |
| 2020 | $21,779 | $299,780 | $49,649 | $250,131 |
| 2019 | $21,430 | $291,332 | $48,250 | $243,082 |
| 2018 | $20,495 | $273,597 | $47,188 | $226,409 |
| 2017 | $20,203 | $266,534 | $45,970 | $220,564 |
| 2016 | $20,184 | $260,796 | $44,980 | $215,816 |
| 2015 | $22,401 | $250,765 | $43,250 | $207,515 |
| 2014 | $22,401 | $272,320 | $31,500 | $240,820 |
| 2013 | $22,401 | $272,320 | $31,500 | $240,820 |
Agents Affiliated with this Home
-
Steve Malik

Seller's Agent in 2020
Steve Malik
RE/MAX
(630) 369-3000
99 Total Sales
-
Carrie Foley

Buyer's Agent in 2020
Carrie Foley
john greene Realtor
(630) 615-5514
8 in this area
200 Total Sales
Map
Source: Midwest Real Estate Data (MRED)
MLS Number: MRD10607153
APN: 01-12-204-032
- 508 Gene Darfler Ct
- 480 De Lasalle Ave
- 2755 Newport Dr
- 2717 Newport Dr
- 1680 Hidden Valley Dr
- 1668 Hidden Valley Dr
- 921 Winners Cup Ct
- 317 Vista Dr
- 2734 Alyssa Dr
- 297 Dogwood St
- 354 Gateshead Dr
- 3 Starwood Ct
- 487 Blodgett Ct
- 3718 Tramore Ct
- 1758 Red Bud Rd
- 2624 Haddassah Dr
- 2564 Brockton Cir
- 3016 Gateshead Dr Unit 6
- 13 Caribou Ct
- 1831 Red Bud Rd
- 3523 Frankstowne Ct
- 3527 Frankstowne Ct
- 3519 Frankstowne Ct
- 3528 Frankstowne Ct
- 3515 Frankstowne Ct
- 3727 Timber Creek Ln
- 3731 Timber Creek Ln
- 3512 Frankstowne Ct
- 3735 Timber Creek Ln
- 3723 Timber Creek Ln
- 3511 Frankstowne Ct
- 3439 Keller Ln
- 3739 Timber Creek Ln
- 3508 Frankstowne Ct
- 3443 Keller Ln
- 3719 Timber Creek Ln
- 3743 Timber Creek Ln
- 3435 Keller Ln
- 3716 Timber Creek Ln
