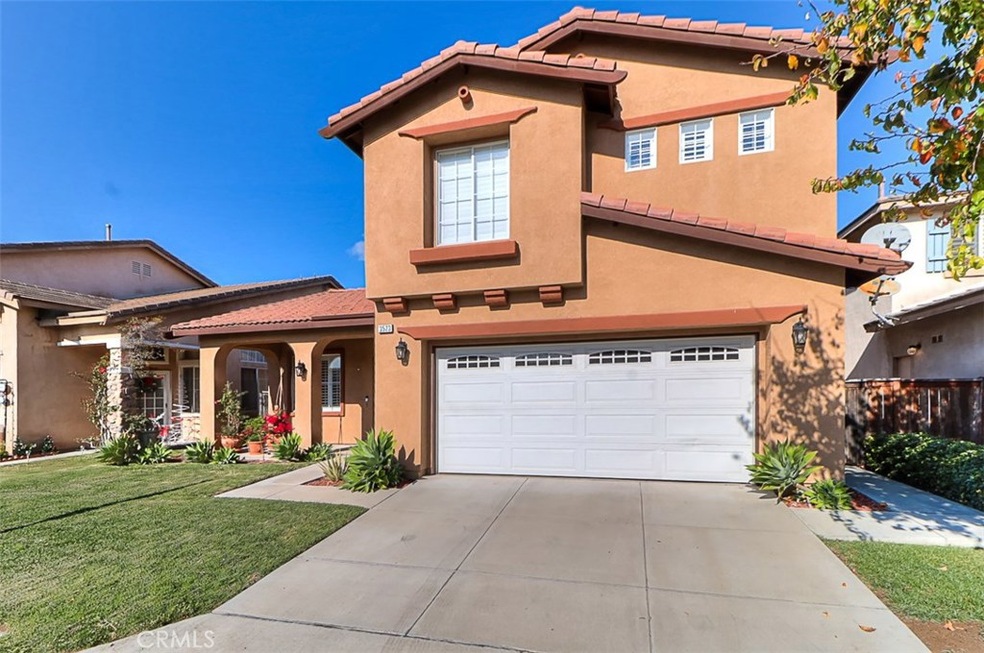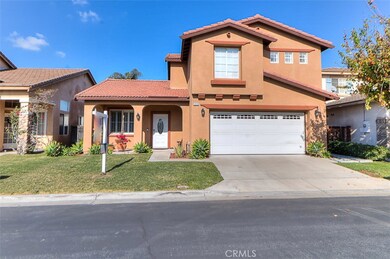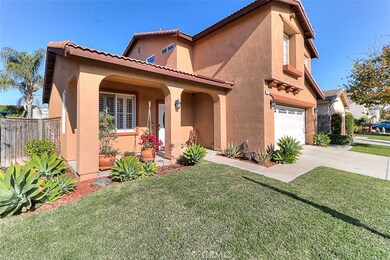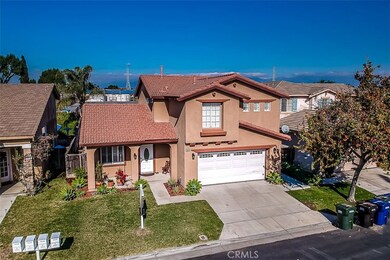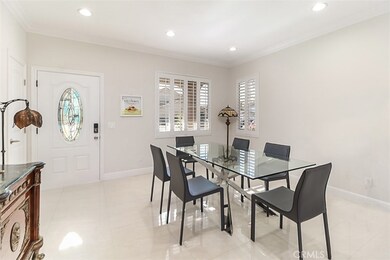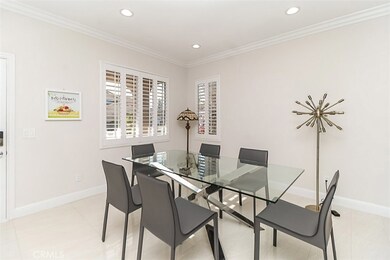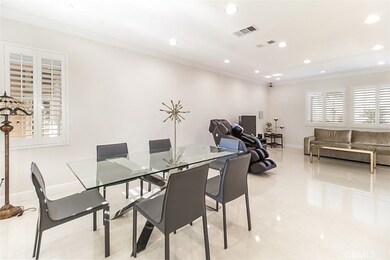
3523 Hilton Head Way Pico Rivera, CA 90660
Highlights
- Two Primary Bedrooms
- City Lights View
- Open Floorplan
- Gated Community
- Updated Kitchen
- Granite Countertops
About This Home
As of February 2020Stunning Completely Modern Beauty. This property is located in the Well Known Gated Community Called The Fairways in Pico Rivera.
From the moment you walk in this Formal dining area with recessed lighting and Brilliant white walls enhance Modern Living at its finest. The Formal living-room/Family-room has an Open Floor Plan. Enjoy cooking in this CUSTOM highly remodeled Kitchen with Granite counter tops and Breakfast Bar with decorative Sub-tile Back splash and top of the line appliances. Upstairs features two master bedrooms both with Walk in Closets and of good size. The master bathroom features a Separate Jacuzzi tub and shower with custom enclosures. Both Bathrooms are completely remodeled with beautiful finishing touches. The extra bedroom upstairs is also of good size. The windows,sliders and doors are newer. Enjoy entertaining your guest in your back yard with large patio and gas connection for table and outside cooking and sink is available. The Hardscape and Landscape is ready beautifully finished. The property is locate in a gated community with low HOA dues. This house is spot less and wont last.
Last Agent to Sell the Property
Keller Williams License #01127097 Listed on: 12/30/2019

Co-Listed By
Berkshire Hathaway HomeServices California Properties License #01826784
Home Details
Home Type
- Single Family
Est. Annual Taxes
- $9,710
Year Built
- Built in 1998 | Remodeled
Lot Details
- 4,624 Sq Ft Lot
- Cul-De-Sac
- Property is zoned PRRE-SF*
HOA Fees
- $75 Monthly HOA Fees
Parking
- 2 Car Attached Garage
- Parking Available
- Two Garage Doors
Home Design
- Turnkey
- Planned Development
Interior Spaces
- 1,889 Sq Ft Home
- Open Floorplan
- Recessed Lighting
- Family Room Off Kitchen
- Living Room
- City Lights Views
Kitchen
- Updated Kitchen
- Open to Family Room
- Gas Cooktop
- Range Hood
- Granite Countertops
Bedrooms and Bathrooms
- 3 Bedrooms
- All Upper Level Bedrooms
- Double Master Bedroom
- Walk-In Closet
- 3 Full Bathrooms
Laundry
- Laundry Room
- Laundry in Garage
- Washer and Gas Dryer Hookup
Outdoor Features
- Exterior Lighting
Utilities
- Central Heating and Cooling System
- Gas Water Heater
Listing and Financial Details
- Tax Lot 34
- Tax Tract Number 52269
- Assessor Parcel Number 8123001007
Community Details
Overview
- Fairways Association, Phone Number (626) 243-4158
- Maintained Community
Security
- Security Service
- Gated Community
Ownership History
Purchase Details
Home Financials for this Owner
Home Financials are based on the most recent Mortgage that was taken out on this home.Purchase Details
Home Financials for this Owner
Home Financials are based on the most recent Mortgage that was taken out on this home.Purchase Details
Home Financials for this Owner
Home Financials are based on the most recent Mortgage that was taken out on this home.Purchase Details
Purchase Details
Home Financials for this Owner
Home Financials are based on the most recent Mortgage that was taken out on this home.Purchase Details
Home Financials for this Owner
Home Financials are based on the most recent Mortgage that was taken out on this home.Purchase Details
Home Financials for this Owner
Home Financials are based on the most recent Mortgage that was taken out on this home.Purchase Details
Home Financials for this Owner
Home Financials are based on the most recent Mortgage that was taken out on this home.Purchase Details
Home Financials for this Owner
Home Financials are based on the most recent Mortgage that was taken out on this home.Similar Homes in the area
Home Values in the Area
Average Home Value in this Area
Purchase History
| Date | Type | Sale Price | Title Company |
|---|---|---|---|
| Grant Deed | $672,000 | Fidelity National Title | |
| Grant Deed | $610,000 | Chicago Title Company | |
| Grant Deed | $565,000 | Fidelity National Title | |
| Interfamily Deed Transfer | -- | None Available | |
| Grant Deed | $485,000 | Ticor Gln | |
| Grant Deed | $376,000 | Fidelity | |
| Interfamily Deed Transfer | -- | First American Title Co | |
| Interfamily Deed Transfer | -- | Old Republic Title Company | |
| Partnership Grant Deed | $203,000 | First American Title Co |
Mortgage History
| Date | Status | Loan Amount | Loan Type |
|---|---|---|---|
| Open | $537,000 | New Conventional | |
| Previous Owner | $410,000 | New Conventional | |
| Previous Owner | $395,500 | New Conventional | |
| Previous Owner | $375,000 | New Conventional | |
| Previous Owner | $502,000 | Fannie Mae Freddie Mac | |
| Previous Owner | $388,000 | Purchase Money Mortgage | |
| Previous Owner | $300,800 | Unknown | |
| Previous Owner | $300,800 | Purchase Money Mortgage | |
| Previous Owner | $206,000 | No Value Available | |
| Previous Owner | $209,000 | Unknown | |
| Previous Owner | $210,000 | Unknown | |
| Previous Owner | $210,000 | No Value Available | |
| Previous Owner | $192,700 | No Value Available | |
| Closed | $97,000 | No Value Available |
Property History
| Date | Event | Price | Change | Sq Ft Price |
|---|---|---|---|---|
| 02/27/2020 02/27/20 | Sold | $672,000 | +0.6% | $356 / Sq Ft |
| 01/27/2020 01/27/20 | Pending | -- | -- | -- |
| 01/15/2020 01/15/20 | Price Changed | $668,000 | -1.6% | $354 / Sq Ft |
| 12/30/2019 12/30/19 | For Sale | $678,800 | +11.3% | $359 / Sq Ft |
| 11/15/2018 11/15/18 | Sold | $610,000 | -8.9% | $323 / Sq Ft |
| 10/16/2018 10/16/18 | Pending | -- | -- | -- |
| 08/03/2018 08/03/18 | Price Changed | $669,900 | -4.3% | $355 / Sq Ft |
| 07/15/2018 07/15/18 | For Sale | $699,900 | +23.9% | $371 / Sq Ft |
| 06/29/2017 06/29/17 | Sold | $565,000 | +1.8% | $299 / Sq Ft |
| 06/08/2017 06/08/17 | Pending | -- | -- | -- |
| 05/31/2017 05/31/17 | For Sale | $554,999 | -- | $294 / Sq Ft |
Tax History Compared to Growth
Tax History
| Year | Tax Paid | Tax Assessment Tax Assessment Total Assessment is a certain percentage of the fair market value that is determined by local assessors to be the total taxable value of land and additions on the property. | Land | Improvement |
|---|---|---|---|---|
| 2025 | $9,710 | $734,925 | $427,174 | $307,751 |
| 2024 | $9,710 | $720,516 | $418,799 | $301,717 |
| 2023 | $9,440 | $706,389 | $410,588 | $295,801 |
| 2022 | $9,008 | $692,539 | $402,538 | $290,001 |
| 2021 | $8,845 | $678,961 | $394,646 | $284,315 |
| 2020 | $8,286 | $622,200 | $370,158 | $252,042 |
| 2019 | $8,158 | $610,000 | $362,900 | $247,100 |
| 2018 | $7,655 | $576,300 | $321,504 | $254,796 |
| 2016 | $6,283 | $507,000 | $276,000 | $231,000 |
| 2015 | $6,035 | $486,000 | $265,000 | $221,000 |
| 2014 | $5,516 | $438,000 | $239,000 | $199,000 |
Agents Affiliated with this Home
-
Sophia De La Vara

Seller's Agent in 2020
Sophia De La Vara
Keller Williams
(562) 755-9650
1 in this area
132 Total Sales
-
Paul Echavarria
P
Seller Co-Listing Agent in 2020
Paul Echavarria
Berkshire Hathaway HomeServices California Properties
(626) 716-7453
1 in this area
143 Total Sales
-
Carina Pang

Buyer's Agent in 2020
Carina Pang
High Ten Partners, Inc.
(626) 353-3037
13 Total Sales
-
Jamie Kim
J
Seller's Agent in 2018
Jamie Kim
New Star Realty & Investment
(714) 604-8181
16 Total Sales
-
Jenny Nam
J
Seller Co-Listing Agent in 2018
Jenny Nam
New Star Realty & Investment
(213) 385-4989
384 Total Sales
-
C
Buyer's Agent in 2018
Christine Park
New Star Realty & Investment
Map
Source: California Regional Multiple Listing Service (CRMLS)
MLS Number: TR19285928
APN: 8123-001-007
- 3602 Greenglade Ave
- 3509 Greenglade Ave
- 4102 Chapelle Ave
- 9900 Tagus St Unit 17
- 9900 Tagus St Unit 30
- 8642 Beverly Blvd
- 8554 Beverly Blvd
- 8540 Beverly Blvd
- 4203 Deland Ave
- 10210 Lundene Dr
- 9422 Bartolo Ave
- 4134 Maris Ave
- 4127 Maris Ave
- 8939 Gallatin Rd Unit 71
- 8939 Gallatin Rd Unit 104
- 8939 Gallatin Rd Unit 68
- 4512 Workman Mill Rd Unit 128
- 5339 Adele Ave
- 5593 Pioneer Blvd Unit 12
- 5115 Castelotte Ct
