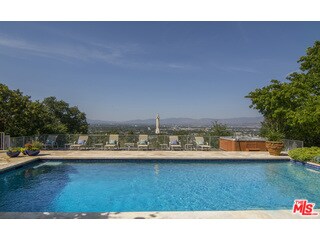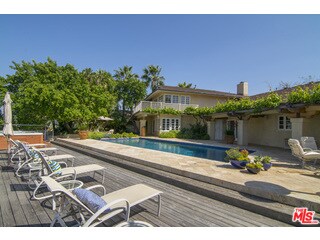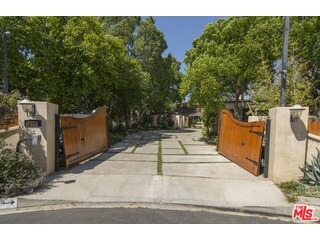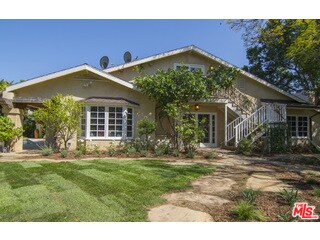
3523 Wrightwood Ct Studio City, CA 91604
Highlights
- In Ground Pool
- Primary Bedroom Suite
- 55,338 Sq Ft lot
- Rio Vista Elementary Rated A-
- City Lights View
- Contemporary Architecture
About This Home
As of June 2022Spectacular & very private, celebrity gated pool estate on cul-de-sac, boasting magnificent 180+ Valley and canyon views. 55,338 sq ft lot- More than 1.25 acres, including expansive sloping yard w/ walkways, stepping stones & shady picnic areas. 4 bedrooms, 5.5 bathrooms, private gym, safe room neatly tucked behind hidden doorway, huge art studio/office w/ separate entry, indoor sauna, sundeck & pond w/ waterfall. Upstairs is a sumptuousMaster suite oasis, w/ breathtaking views of the Valley lights, w/ enormous walk-in closet, dual hand basins, bidet, tub & sep steam shower. Cook's kitchen has breakfast rm w/ center island & a huge double sized window seat. Formal dining opens to step down living room w/ marblefireplace. A huge rock-type fireplace towers over the family room. Porcelain entry, pine floors, some high ceilings, recessed lights, skylights, ceiling fans, storage galore & large motor court.
Last Buyer's Agent
Jo Jones
License #00869073
Home Details
Home Type
- Single Family
Est. Annual Taxes
- $93,913
Year Built
- Built in 1963
Lot Details
- 1.27 Acre Lot
- Cul-De-Sac
- Backyard Sprinklers
- Property is zoned LARE15
Parking
- 2 Car Garage
- Driveway
- Automatic Gate
- Guest Parking
Property Views
- City Lights
- Canyon
- Mountain
- Valley
Home Design
- Contemporary Architecture
Interior Spaces
- 5,593 Sq Ft Home
- 2-Story Property
- Bar
- Ceiling Fan
- Formal Entry
- Family Room with Fireplace
- 2 Fireplaces
- Living Room with Fireplace
- Formal Dining Room
- Recreation Room
- Home Gym
Kitchen
- Breakfast Area or Nook
- Oven or Range
- Dishwasher
- Kitchen Island
- Disposal
Bedrooms and Bathrooms
- 4 Bedrooms
- Primary Bedroom Suite
- Walk-In Closet
- Dressing Area
Laundry
- Laundry Room
- Dryer
- Washer
Pool
- In Ground Pool
- Heated Spa
- Above Ground Spa
- Gas Heated Pool
- Gunite Pool
Additional Features
- Covered patio or porch
- Central Heating and Cooling System
Listing and Financial Details
- Assessor Parcel Number 2380-010-005
Ownership History
Purchase Details
Home Financials for this Owner
Home Financials are based on the most recent Mortgage that was taken out on this home.Purchase Details
Home Financials for this Owner
Home Financials are based on the most recent Mortgage that was taken out on this home.Purchase Details
Home Financials for this Owner
Home Financials are based on the most recent Mortgage that was taken out on this home.Purchase Details
Home Financials for this Owner
Home Financials are based on the most recent Mortgage that was taken out on this home.Purchase Details
Home Financials for this Owner
Home Financials are based on the most recent Mortgage that was taken out on this home.Purchase Details
Home Financials for this Owner
Home Financials are based on the most recent Mortgage that was taken out on this home.Purchase Details
Home Financials for this Owner
Home Financials are based on the most recent Mortgage that was taken out on this home.Purchase Details
Home Financials for this Owner
Home Financials are based on the most recent Mortgage that was taken out on this home.Purchase Details
Home Financials for this Owner
Home Financials are based on the most recent Mortgage that was taken out on this home.Purchase Details
Purchase Details
Home Financials for this Owner
Home Financials are based on the most recent Mortgage that was taken out on this home.Similar Homes in Studio City, CA
Home Values in the Area
Average Home Value in this Area
Purchase History
| Date | Type | Sale Price | Title Company |
|---|---|---|---|
| Grant Deed | -- | None Available | |
| Grant Deed | $3,000,000 | Old Republic Title Company | |
| Grant Deed | -- | First American Title Company | |
| Interfamily Deed Transfer | $318,000 | Southland Title Corporation | |
| Interfamily Deed Transfer | -- | Southland Title Corporation | |
| Interfamily Deed Transfer | -- | -- | |
| Interfamily Deed Transfer | -- | Benefit Land Title Company | |
| Interfamily Deed Transfer | -- | Benefit Land Title Company | |
| Interfamily Deed Transfer | -- | -- | |
| Interfamily Deed Transfer | -- | -- | |
| Grant Deed | -- | Provident Title Company | |
| Grant Deed | $875,000 | Investors Title Company |
Mortgage History
| Date | Status | Loan Amount | Loan Type |
|---|---|---|---|
| Open | $5,062,500 | New Conventional | |
| Closed | $4,300,000 | Stand Alone Refi Refinance Of Original Loan | |
| Closed | $1,700,000 | No Value Available | |
| Closed | $3,000,000 | Stand Alone Refi Refinance Of Original Loan | |
| Closed | $3,600,000 | Construction | |
| Closed | $3,000,000 | Stand Alone Refi Refinance Of Original Loan | |
| Closed | $3,600,000 | Commercial | |
| Closed | $500,000 | Unknown | |
| Closed | $3,375,000 | New Conventional | |
| Closed | $500,000 | Unknown | |
| Closed | $500,000 | Unknown | |
| Previous Owner | $2,100,000 | Purchase Money Mortgage | |
| Previous Owner | $1,100,000 | Purchase Money Mortgage | |
| Previous Owner | $1,500,000 | Unknown | |
| Previous Owner | $316,000 | No Value Available | |
| Previous Owner | $580,000 | No Value Available | |
| Previous Owner | $610,000 | No Value Available | |
| Previous Owner | $645,000 | No Value Available | |
| Previous Owner | $650,000 | No Value Available |
Property History
| Date | Event | Price | Change | Sq Ft Price |
|---|---|---|---|---|
| 06/29/2022 06/29/22 | Sold | $7,450,000 | -5.6% | $1,028 / Sq Ft |
| 08/24/2021 08/24/21 | Pending | -- | -- | -- |
| 08/05/2021 08/05/21 | For Sale | $7,890,000 | +163.0% | $1,088 / Sq Ft |
| 08/28/2015 08/28/15 | Sold | $3,000,000 | -14.2% | $536 / Sq Ft |
| 07/22/2015 07/22/15 | Pending | -- | -- | -- |
| 05/21/2015 05/21/15 | Price Changed | $3,495,000 | -10.4% | $625 / Sq Ft |
| 03/31/2015 03/31/15 | For Sale | $3,900,000 | -- | $697 / Sq Ft |
Tax History Compared to Growth
Tax History
| Year | Tax Paid | Tax Assessment Tax Assessment Total Assessment is a certain percentage of the fair market value that is determined by local assessors to be the total taxable value of land and additions on the property. | Land | Improvement |
|---|---|---|---|---|
| 2024 | $93,913 | $7,750,980 | $5,553,135 | $2,197,845 |
| 2023 | $92,067 | $7,599,000 | $5,444,250 | $2,154,750 |
| 2022 | $39,943 | $3,346,553 | $2,119,484 | $1,227,069 |
| 2021 | $40,212 | $3,280,935 | $2,077,926 | $1,203,009 |
| 2019 | $38,202 | $3,183,623 | $2,016,295 | $1,167,328 |
| 2018 | $37,986 | $3,121,200 | $1,976,760 | $1,144,440 |
| 2016 | $36,265 | $3,000,000 | $1,900,000 | $1,100,000 |
| 2015 | $29,203 | $2,407,152 | $1,529,970 | $877,182 |
| 2014 | $35,045 | $2,837,900 | $2,324,400 | $513,500 |
Agents Affiliated with this Home
-
Lucas Cintra
L
Seller's Agent in 2022
Lucas Cintra
Christie's International Real Estate SoCal
(310) 500-3900
1 in this area
27 Total Sales
-
Aaron Kirman

Seller Co-Listing Agent in 2022
Aaron Kirman
Christie's International Real Estate SoCal
(424) 249-7162
5 in this area
286 Total Sales
-
A
Buyer's Agent in 2022
Anthony Paradise
Sotheby's International Realty
-
Eric Lieberman

Seller's Agent in 2015
Eric Lieberman
Compass
(818) 535-8755
9 in this area
52 Total Sales
-
J
Buyer's Agent in 2015
Jo Jones
-
E
Buyer's Agent in 2015
Edgar Zalyan
Map
Source: The MLS
MLS Number: 15-892947
APN: 2380-010-005
- 3540 Willowcrest Ave
- 10940 Terryview Dr
- 3620 Wrightwood Dr
- 10868 Willowcrest Place
- 3200 Wrightwood Dr
- 3684 Willowcrest Ave
- 7831 Mulholland Dr
- 3744 Vineland Ave
- 3929 Fredonia Dr
- 7840 Torreyson Dr
- 11258 Laurie Dr
- 7803 Torreyson Dr
- 3733 Willowcrest Ave
- 3754 Fredonia Dr
- 3935 Kentucky Dr
- 11268 Dona Lola Dr
- 3907 Fredonia Dr
- 11023 Fruitland Dr Unit 104
- 11023 Fruitland Dr Unit 304
- 3936 Farley Ct






