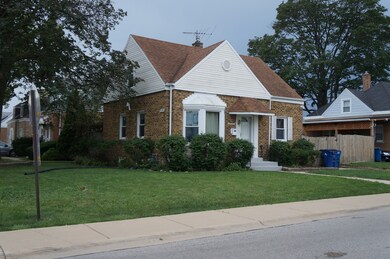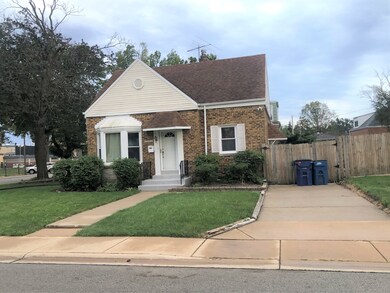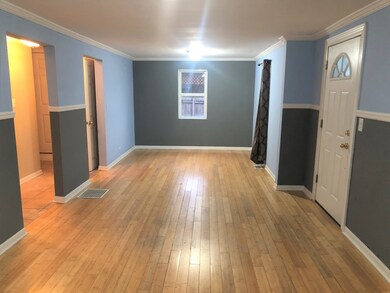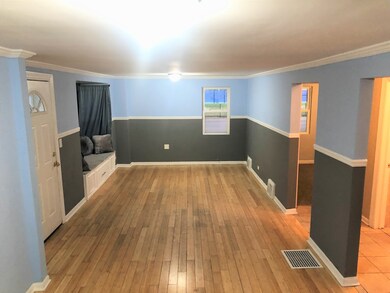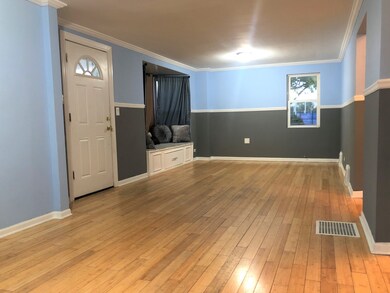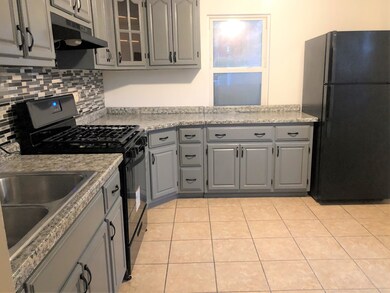
3524 Calwagner St Franklin Park, IL 60131
Estimated Value: $319,000 - $356,000
Highlights
- Formal Dining Room
- North Elementary School Rated 9+
- 2-minute walk to Ruby Addison Park
About This Home
As of December 2021Welcome to this beautifully remodeled spacious 2 bedroom 3 bath home on a corner lot in prime Franklin Park location! This all brick single family home has been updated and is ready for its next owner! Walking in, you are instantly greeted with a spacious living room with a bay window bench and open dining room. Beautifully remodeled kitchen and one bedroom. Master suite on 2nd level with bathroom and two walk-in closets. Fully finished basement with a family room, bathroom, laundry area and possibly 3rd bedroom or office. Central heating/cooling system. There is a fenced backyard with large brick patio and a large shed. Conveniently located within walking distance to the Metra station, local grocery stores, downtown Franklin Park, schools and parks.
Home Details
Home Type
- Single Family
Est. Annual Taxes
- $9,190
Year Built | Renovated
- 1947 | 2021
Lot Details
- 4,356
Home Design
- Brick Exterior Construction
Interior Spaces
- 1.5-Story Property
- Formal Dining Room
- Finished Basement
- Finished Basement Bathroom
Parking
- Uncovered Parking
- On-Site Parking
Ownership History
Purchase Details
Home Financials for this Owner
Home Financials are based on the most recent Mortgage that was taken out on this home.Purchase Details
Purchase Details
Purchase Details
Home Financials for this Owner
Home Financials are based on the most recent Mortgage that was taken out on this home.Purchase Details
Home Financials for this Owner
Home Financials are based on the most recent Mortgage that was taken out on this home.Purchase Details
Purchase Details
Home Financials for this Owner
Home Financials are based on the most recent Mortgage that was taken out on this home.Purchase Details
Home Financials for this Owner
Home Financials are based on the most recent Mortgage that was taken out on this home.Purchase Details
Home Financials for this Owner
Home Financials are based on the most recent Mortgage that was taken out on this home.Purchase Details
Home Financials for this Owner
Home Financials are based on the most recent Mortgage that was taken out on this home.Similar Homes in the area
Home Values in the Area
Average Home Value in this Area
Purchase History
| Date | Buyer | Sale Price | Title Company |
|---|---|---|---|
| Diaz Luis Alberto | $257,500 | -- | |
| Diaz Luis Alberto | $257,500 | -- | |
| Rivera Jasmin J | -- | None Available | |
| Rivera Jasmin J | $165,000 | None Available | |
| Herrera Jose | $152,500 | Lawyers Title Insurance Corp | |
| Bank Of New York | -- | None Available | |
| Estrada Yolanda | -- | Commercial Land Title Ins Co | |
| Estrada Martin | -- | Btic | |
| Estrada Martin | -- | Chicago Title Insurance Co | |
| Estrada Martin | $90,000 | -- |
Mortgage History
| Date | Status | Borrower | Loan Amount |
|---|---|---|---|
| Previous Owner | Rivera Jasmin J | $29,668 | |
| Previous Owner | Rivera Jasmin J | $132,000 | |
| Previous Owner | Rivera Jasmin J | $7,500 | |
| Previous Owner | Herrera Jose | $144,637 | |
| Previous Owner | Estrada Yolanda | $187,500 | |
| Previous Owner | Estrada Martin | $164,250 | |
| Previous Owner | Estrada Martin | $114,800 | |
| Previous Owner | Estrada Martin | $88,700 | |
| Previous Owner | Estrada Martin | $81,000 |
Property History
| Date | Event | Price | Change | Sq Ft Price |
|---|---|---|---|---|
| 12/30/2021 12/30/21 | Sold | $257,500 | -2.8% | $198 / Sq Ft |
| 11/26/2021 11/26/21 | Pending | -- | -- | -- |
| 09/26/2021 09/26/21 | For Sale | $264,900 | +60.5% | $204 / Sq Ft |
| 11/21/2014 11/21/14 | Sold | $165,000 | 0.0% | $127 / Sq Ft |
| 10/14/2014 10/14/14 | Pending | -- | -- | -- |
| 10/10/2014 10/10/14 | Off Market | $165,000 | -- | -- |
| 09/29/2014 09/29/14 | For Sale | $169,900 | 0.0% | $131 / Sq Ft |
| 08/12/2014 08/12/14 | Pending | -- | -- | -- |
| 05/14/2014 05/14/14 | For Sale | $169,900 | -- | $131 / Sq Ft |
Tax History Compared to Growth
Tax History
| Year | Tax Paid | Tax Assessment Tax Assessment Total Assessment is a certain percentage of the fair market value that is determined by local assessors to be the total taxable value of land and additions on the property. | Land | Improvement |
|---|---|---|---|---|
| 2024 | $9,190 | $29,000 | $4,072 | $24,928 |
| 2023 | $9,190 | $29,000 | $4,072 | $24,928 |
| 2022 | $9,190 | $29,000 | $4,072 | $24,928 |
| 2021 | $5,511 | $17,245 | $2,940 | $14,305 |
| 2020 | $5,330 | $17,245 | $2,940 | $14,305 |
| 2019 | $5,563 | $19,486 | $2,940 | $16,546 |
| 2018 | $4,906 | $15,594 | $2,488 | $13,106 |
| 2017 | $4,859 | $15,594 | $2,488 | $13,106 |
| 2016 | $6,892 | $21,143 | $2,488 | $18,655 |
| 2015 | $5,026 | $15,495 | $2,262 | $13,233 |
| 2014 | $5,891 | $15,495 | $2,262 | $13,233 |
| 2013 | $5,808 | $16,483 | $2,262 | $14,221 |
Agents Affiliated with this Home
-
Cecilia Favela

Seller's Agent in 2021
Cecilia Favela
Nelly Corp Realty
(630) 674-4800
1 in this area
14 Total Sales
-
Luis Perez

Buyer's Agent in 2021
Luis Perez
Realty of America, LLC
(708) 710-0282
1 in this area
109 Total Sales
-
Ruben Tapia

Buyer Co-Listing Agent in 2021
Ruben Tapia
Realty of America, LLC
(708) 890-2946
2 in this area
27 Total Sales
-
Jose Herrera

Seller's Agent in 2014
Jose Herrera
Northlake Realtors
(708) 562-5689
8 in this area
155 Total Sales
Map
Source: Midwest Real Estate Data (MRED)
MLS Number: 11229966
APN: 12-21-431-023-0000
- 9606 Reeves Ct
- 9533 Nichols Ave
- 3706 Ruby St
- 3700 Emerson St
- 3321 Ruby St
- 3624 Elder Ln
- 3306 Rose St
- 3648 Hawthorne St
- 3821 Emerson Dr
- 3506 Louis St
- 3544 Louis St
- 3838 Emerson Dr
- 9865 Garden Ct
- 3601 Dora St
- 3219 Sunset Ln
- 9716 Schiller Blvd
- 4051 Prairie Ave
- 10101 Belmont Ave
- 4044 Wesley Terrace
- 4061 Wesley Terrace
- 3524 Calwagner St
- 3520 Calwagner St
- 9711 Lonnquist Dr
- 3516 Calwagner St
- 9715 Lonnquist Dr
- 3536 Calwagner St
- 9710 Lonnquist Dr
- 3512 Desota Ct
- 3514 Calwagner St
- 9719 Lonnquist Dr
- 9714 Lonnquist Dr
- 3540 Calwagner St
- 3510 Desota Ct
- 3521 Lonnquist Dr Unit 2
- 9718 Lonnquist Dr
- 3519 Lonnquist Dr
- 9722 Lonnquist Dr
- 9711 Addison Ave
- 3544 Calwagner St
- 9715 Addison Ave

