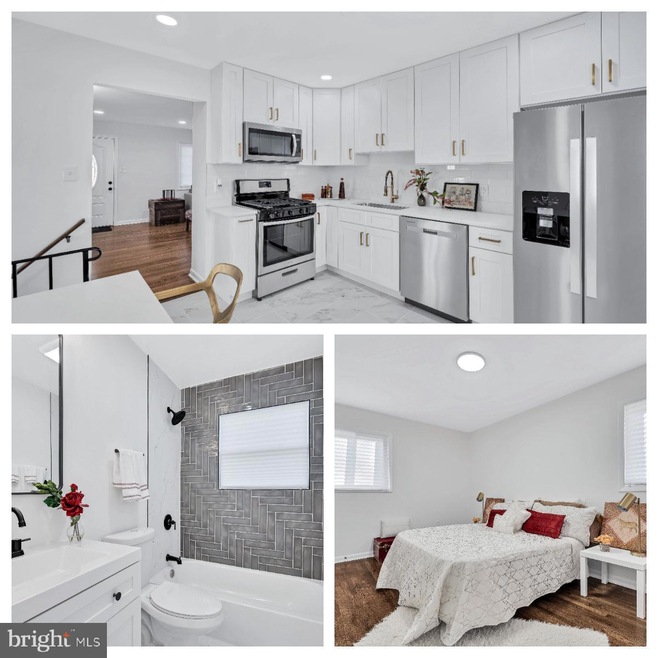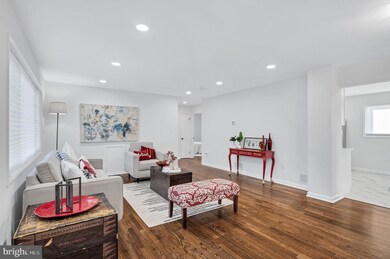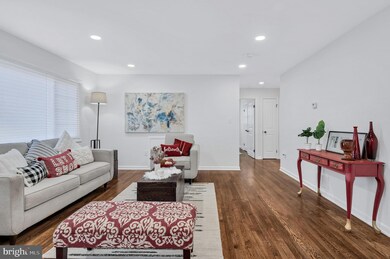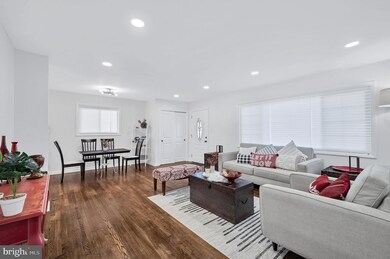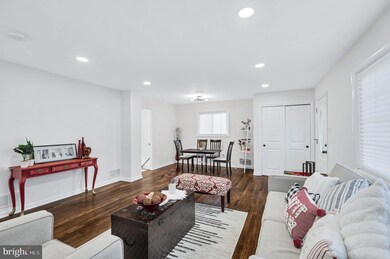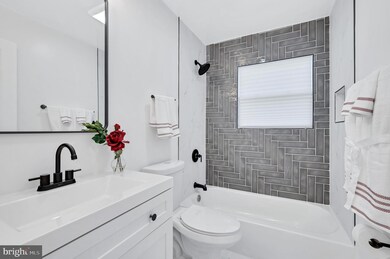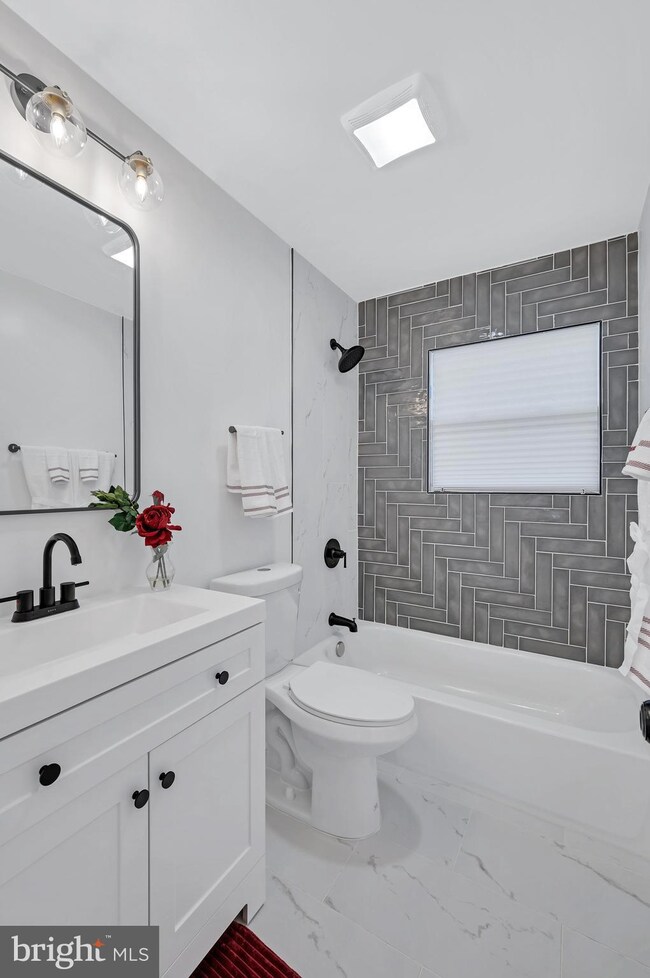
3524 Edwards St Upper Marlboro, MD 20774
Highlights
- Eat-In Gourmet Kitchen
- Traditional Architecture
- Attic
- Traditional Floor Plan
- Wood Flooring
- No HOA
About This Home
As of February 2023Welcome home to this beautiful 4 bedroom, 2 bathroom traditional home. Imagine cooking Sunday dinner in the gourmet kitchen complete with stainless steel appliances, wall to wall cabinets, and quartz counters or relaxing on the rear patio with an iced tea while the pets play in the spacious back yard. Entertain your guests in the sundrenched living room complete with a dining area. Watch a movie or your favorite sporting event in the spacious finished basement complete with room for a game table. Retire at the end of a long day to the primary bedroom. It is a complete oasis with great natural light, dual closets, and a sitting area.
Last Agent to Sell the Property
Coldwell Banker Platinum One License #SP98367308 Listed on: 12/02/2022

Home Details
Home Type
- Single Family
Est. Annual Taxes
- $4,580
Year Built
- Built in 1964 | Remodeled in 2022
Lot Details
- 6,825 Sq Ft Lot
- Property is in excellent condition
- Property is zoned RSF65
Home Design
- Traditional Architecture
- Brick Exterior Construction
- Block Foundation
- Frame Construction
- Architectural Shingle Roof
Interior Spaces
- Property has 2 Levels
- Traditional Floor Plan
- Combination Dining and Living Room
- Attic
- Finished Basement
Kitchen
- Eat-In Gourmet Kitchen
- Gas Oven or Range
- Microwave
- Dishwasher
- Stainless Steel Appliances
- Upgraded Countertops
- Disposal
Flooring
- Wood
- Ceramic Tile
- Luxury Vinyl Plank Tile
Bedrooms and Bathrooms
- Dual Flush Toilets
Laundry
- Electric Dryer
- Washer
Parking
- 2 Parking Spaces
- 2 Driveway Spaces
- Off-Street Parking
Eco-Friendly Details
- Energy-Efficient Appliances
Utilities
- Forced Air Heating and Cooling System
- Natural Gas Water Heater
Community Details
- No Home Owners Association
- Edward Estates Subdivision
Listing and Financial Details
- Tax Lot 13
- Assessor Parcel Number 17202196640
Ownership History
Purchase Details
Home Financials for this Owner
Home Financials are based on the most recent Mortgage that was taken out on this home.Purchase Details
Home Financials for this Owner
Home Financials are based on the most recent Mortgage that was taken out on this home.Purchase Details
Similar Homes in Upper Marlboro, MD
Home Values in the Area
Average Home Value in this Area
Purchase History
| Date | Type | Sale Price | Title Company |
|---|---|---|---|
| Deed | $455,420 | Fidelity National Title | |
| Deed | $286,000 | Crown Title | |
| Interfamily Deed Transfer | -- | None Available |
Mortgage History
| Date | Status | Loan Amount | Loan Type |
|---|---|---|---|
| Open | $476,370 | VA | |
| Closed | $465,894 | VA | |
| Previous Owner | $344,900 | New Conventional |
Property History
| Date | Event | Price | Change | Sq Ft Price |
|---|---|---|---|---|
| 02/06/2023 02/06/23 | Sold | $455,420 | -0.6% | $216 / Sq Ft |
| 12/27/2022 12/27/22 | Pending | -- | -- | -- |
| 12/16/2022 12/16/22 | Price Changed | $457,994 | -1.5% | $218 / Sq Ft |
| 12/02/2022 12/02/22 | For Sale | $464,994 | -- | $221 / Sq Ft |
Tax History Compared to Growth
Tax History
| Year | Tax Paid | Tax Assessment Tax Assessment Total Assessment is a certain percentage of the fair market value that is determined by local assessors to be the total taxable value of land and additions on the property. | Land | Improvement |
|---|---|---|---|---|
| 2024 | $5,182 | $321,867 | $0 | $0 |
| 2023 | $4,614 | $283,700 | $70,500 | $213,200 |
| 2022 | $4,280 | $281,467 | $0 | $0 |
| 2021 | $2,142 | $279,233 | $0 | $0 |
| 2020 | $4,114 | $277,000 | $70,200 | $206,800 |
| 2019 | $3,700 | $258,400 | $0 | $0 |
| 2018 | $3,563 | $239,800 | $0 | $0 |
| 2017 | $3,522 | $221,200 | $0 | $0 |
| 2016 | -- | $210,267 | $0 | $0 |
| 2015 | $1,570 | $199,333 | $0 | $0 |
| 2014 | $1,570 | $188,400 | $0 | $0 |
Agents Affiliated with this Home
-
Tyrone Davis

Seller's Agent in 2023
Tyrone Davis
Coldwell Banker Platinum One
(443) 223-9553
1 in this area
6 Total Sales
-
Chad Morton

Buyer's Agent in 2023
Chad Morton
Jason Mitchell Group
(302) 373-5929
1 in this area
227 Total Sales
Map
Source: Bright MLS
MLS Number: MDPG2064406
APN: 20-2196640
- 1507 7th St
- 1522 5th St
- 3516 Jeff Rd
- 3627 Tyrol Dr
- 3609 Jeff Rd
- 2703 Brownlee Ct
- 9204 Eason St
- 0 Glenarden Pkwy
- 3116 Barcroft Dr
- 2606 Saint Nicholas Way
- 8904 Tower Place
- 2511 Sir Michael Place
- 9303 Geaton Park Place
- 8614 Girard St
- 9810 Smithview Place
- 9409 Geaton Park Place
- 9423 Geaton Park Place
- 8000 Dellwood Ave
- 7950 Dellwood Ave
- 9138 Ruby Lockhart Blvd
