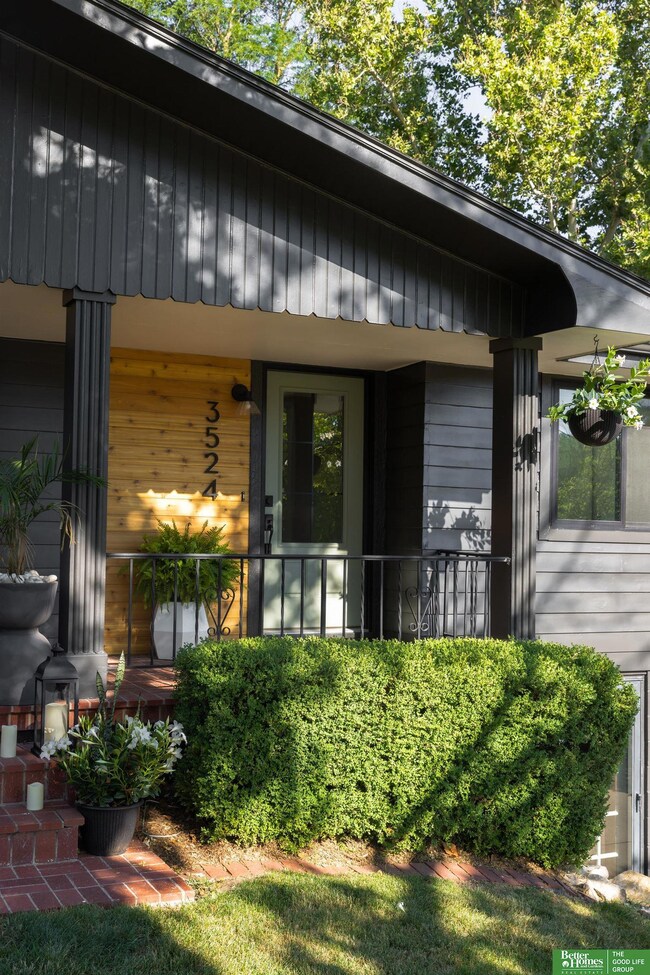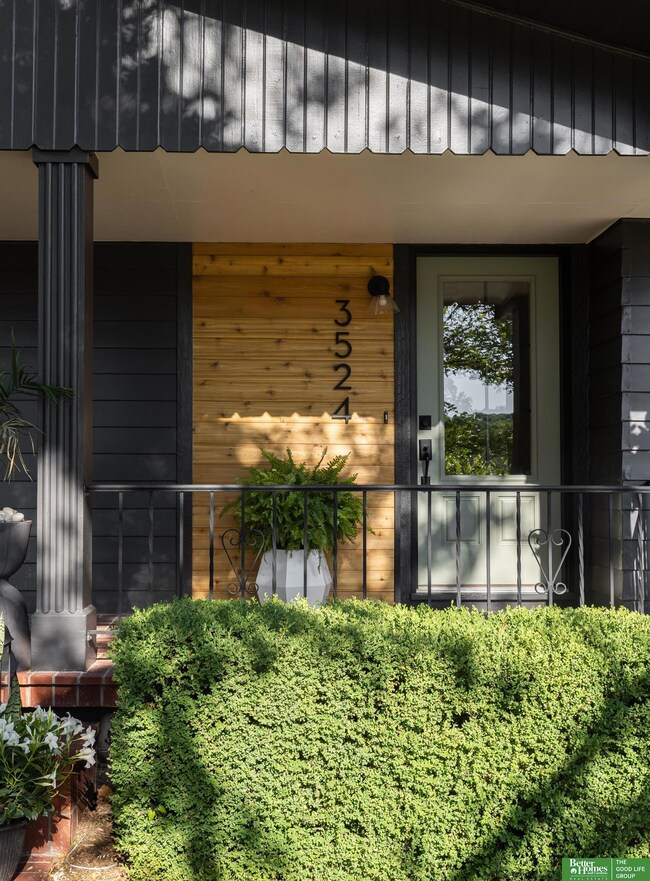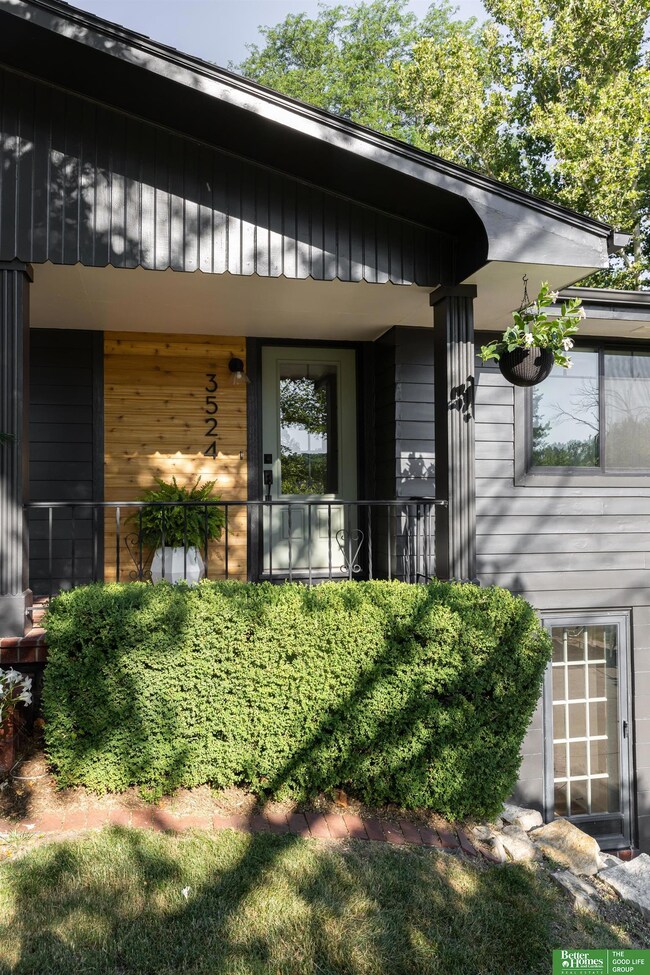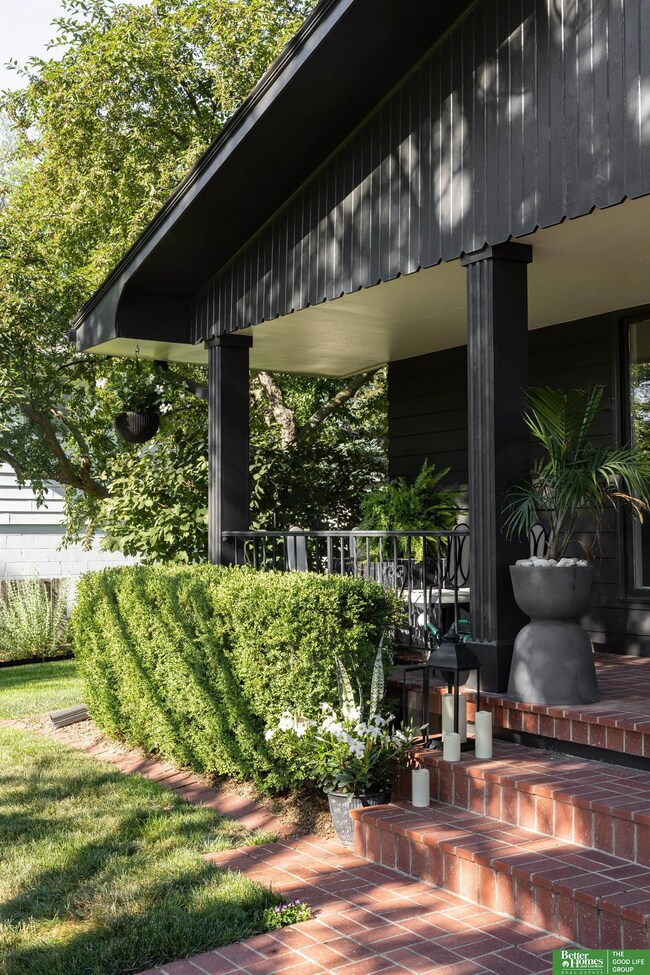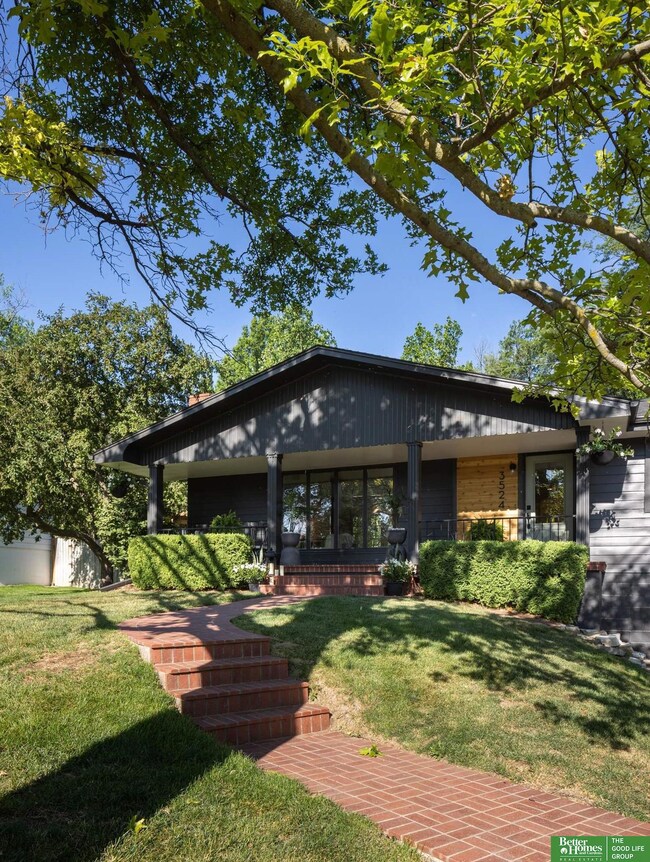
3524 S 105th St Omaha, NE 68124
Oakdale NeighborhoodEstimated Value: $486,000 - $635,329
Highlights
- Spa
- Living Room with Fireplace
- Engineered Wood Flooring
- Oakdale Elementary School Rated A-
- Raised Ranch Architecture
- Cathedral Ceiling
About This Home
As of August 2023This Cali Modern style residence in Rockbrook is the perfect blend of effortless cool and sophistication. Completely updated, pre-inspected, and meticulously cared for 4 bed 3 bath in Westside w rare 4 car garage. Incredible new addition with dreamy primary suite, main floor laundry, all main level bedrooms, remodeled north wing, basement, 4-car garage, and new backyard patio completed in 2021. Countless updates including brand new flooring, new exterior/interior paint, landscaping, lighting, windows, and more. Complete list available. Backyard is an outdoor oasis, ready for your early morning coffees, summer BBQs, and making new memories. Every detail of this home has been thoughtfully crafted with love and is ready for new owners to move in with ease. Experience the difference and schedule your showing today!
Last Agent to Sell the Property
Better Homes and Gardens R.E. License #20200041 Listed on: 06/26/2023

Last Buyer's Agent
Better Homes and Gardens R.E. License #20200041 Listed on: 06/26/2023

Home Details
Home Type
- Single Family
Est. Annual Taxes
- $7,737
Year Built
- Built in 1963
Lot Details
- 10,413 Sq Ft Lot
- Lot Dimensions are 117 x 89
Parking
- 4 Car Attached Garage
- Tandem Garage
- Garage Door Opener
Home Design
- Raised Ranch Architecture
- Block Foundation
- Composition Roof
Interior Spaces
- Cathedral Ceiling
- Ceiling Fan
- Wood Burning Fireplace
- Gas Log Fireplace
- Window Treatments
- Sliding Doors
- Living Room with Fireplace
- 2 Fireplaces
- Dining Area
- Recreation Room with Fireplace
Kitchen
- Oven
- Cooktop
- Microwave
- Dishwasher
- Disposal
Flooring
- Engineered Wood
- Wall to Wall Carpet
- Ceramic Tile
- Luxury Vinyl Plank Tile
Bedrooms and Bathrooms
- 4 Bedrooms
- Main Floor Bedroom
- Dual Sinks
- Whirlpool Bathtub
- Shower Only
Laundry
- Dryer
- Washer
Partially Finished Basement
- Walk-Out Basement
- Partial Basement
Outdoor Features
- Spa
- Covered patio or porch
Schools
- Rockbrook Elementary School
- Westside Middle School
- Westside High School
Utilities
- Humidifier
- Forced Air Heating and Cooling System
- Heating System Uses Gas
- Water Softener
Community Details
- No Home Owners Association
- Dolls Rockbrook Add Subdivision
Listing and Financial Details
- Assessor Parcel Number 0934130692
Ownership History
Purchase Details
Home Financials for this Owner
Home Financials are based on the most recent Mortgage that was taken out on this home.Purchase Details
Home Financials for this Owner
Home Financials are based on the most recent Mortgage that was taken out on this home.Similar Homes in Omaha, NE
Home Values in the Area
Average Home Value in this Area
Purchase History
| Date | Buyer | Sale Price | Title Company |
|---|---|---|---|
| Jarecke Sarah | $630,000 | Green Title & Escrow | |
| Harrower Katheryn R | $234,000 | Nlta |
Mortgage History
| Date | Status | Borrower | Loan Amount |
|---|---|---|---|
| Open | Jarecke Sarah | $567,000 | |
| Previous Owner | Harrower Raymond I | $450,500 | |
| Previous Owner | Harrowar Katheryn R | $437,750 | |
| Previous Owner | Harrower Katheryn R | $54,000 | |
| Previous Owner | Harrower Katheryn R | $229,761 | |
| Previous Owner | Schlines Merle C | $65,000 | |
| Previous Owner | Schlines Merle C | $68,000 |
Property History
| Date | Event | Price | Change | Sq Ft Price |
|---|---|---|---|---|
| 08/01/2023 08/01/23 | Sold | $630,000 | +5.2% | $234 / Sq Ft |
| 07/02/2023 07/02/23 | Pending | -- | -- | -- |
| 06/26/2023 06/26/23 | For Sale | $599,000 | -- | $222 / Sq Ft |
Tax History Compared to Growth
Tax History
| Year | Tax Paid | Tax Assessment Tax Assessment Total Assessment is a certain percentage of the fair market value that is determined by local assessors to be the total taxable value of land and additions on the property. | Land | Improvement |
|---|---|---|---|---|
| 2023 | $7,210 | $353,500 | $29,200 | $324,300 |
| 2022 | $7,737 | $353,500 | $29,200 | $324,300 |
| 2021 | $5,109 | $230,300 | $29,200 | $201,100 |
| 2020 | $4,514 | $200,000 | $29,200 | $170,800 |
| 2019 | $4,566 | $200,000 | $29,200 | $170,800 |
| 2018 | $3,998 | $174,600 | $29,200 | $145,400 |
| 2017 | $3,909 | $174,600 | $29,200 | $145,400 |
| 2016 | $3,888 | $174,700 | $13,100 | $161,600 |
| 2015 | $3,579 | $163,200 | $12,200 | $151,000 |
| 2014 | $3,579 | $163,200 | $12,200 | $151,000 |
Agents Affiliated with this Home
-
Cara Crawford

Seller's Agent in 2023
Cara Crawford
Better Homes and Gardens R.E.
(402) 524-1213
4 in this area
140 Total Sales
Map
Source: Great Plains Regional MLS
MLS Number: 22313966
APN: 3413-0692-09
- 3612 S 105th Ave
- 3629 S 105th St
- 2938 Bridgeford Rd
- 10917 Spring St
- 9958 Spring Cir
- 3017 S 101st St
- 10332 Wright St
- 3624 Armbrust Dr
- 10556 W Center Rd
- 3371 S 112th St
- 2709 S 100th St
- 3105 Armbrust Dr
- 2918 S 112th St
- 2505 S 101st Ave
- 2931 S 114th St
- 10416 Rockbrook Rd
- 10615 Martha St
- 2709 S 96th Avenue Cir
- 10436 M St
- 2427 S 97th Ave
- 3524 S 105th St
- 3518 S 105th St
- 3606 S 105th St
- 3605 S 105th Ave
- 3517 S 105th Ave
- 3512 S 105th St
- 3523 S 105th St
- 3612 S 105th St
- 3605 S 105th St
- 3517 S 105th St
- 3511 S 105th Ave
- 3611 S 105th Ave
- 3611 S 105th St
- 3511 S 105th St
- 3506 S 105th St
- 3618 S 105th St
- 3505 S 105th Ave
- 3617 S 105th Ave
- 3617 S 105th St
- 3524 S 105th Ave


