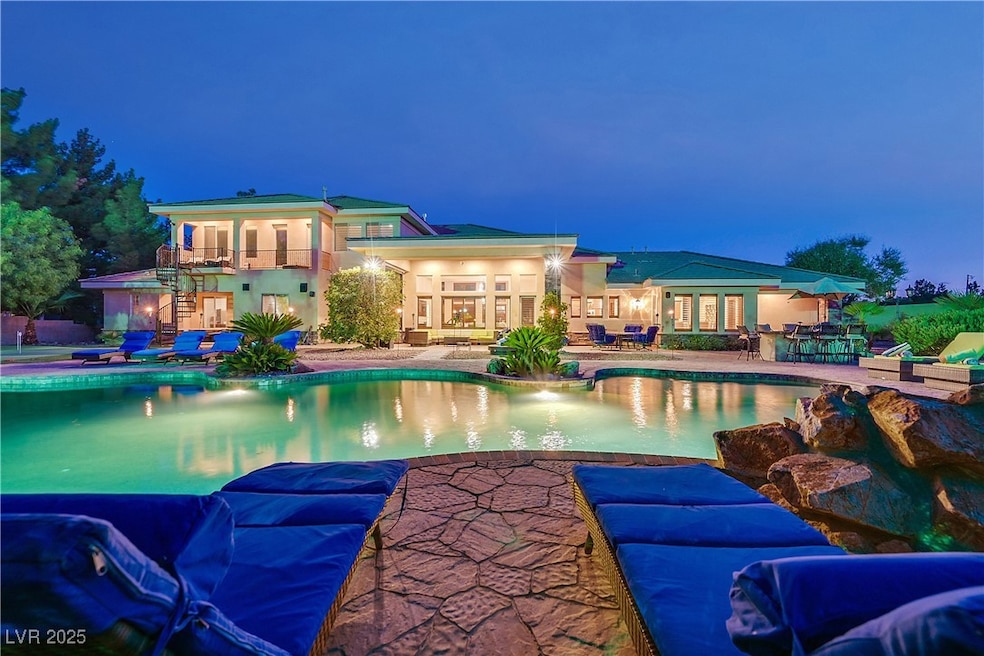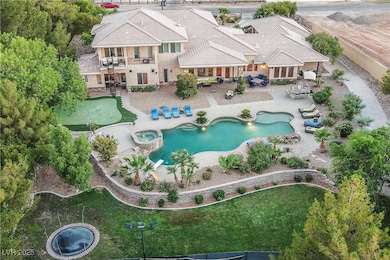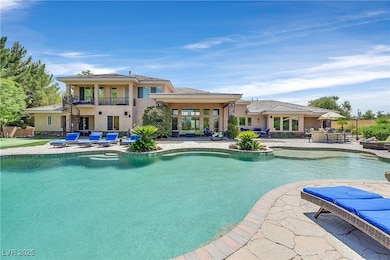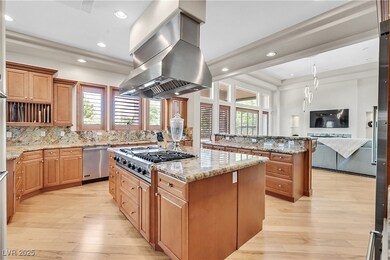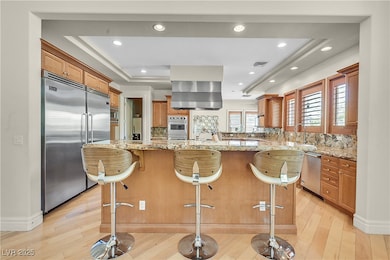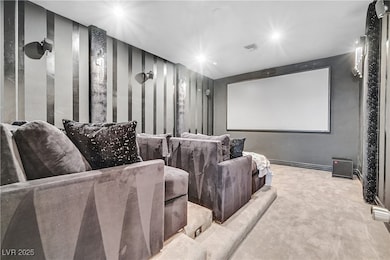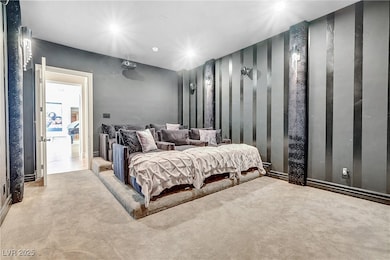3524 Tobias Ln Las Vegas, NV 89120
Green Valley North NeighborhoodEstimated payment $17,301/month
Highlights
- In Ground Pool
- Fireplace in Primary Bedroom
- No HOA
- 1.12 Acre Lot
- Main Floor Bedroom
- Covered Patio or Porch
About This Home
An exceptional estate offering privacy and luxury. Situated on over an acre lot, this 5 bedroom, 6 bath residence combines grand design with resort style living. Step inside to discover an impressive layout featuring a formal living and dining room, a gourmet kitchen with granite countertops, a theatre room, and a spacious flex room. Each secondary bedroom is located on the main level with its own ensuite bath and walk-in closet, while the primary suite the only bedroom upstairs boasts expansive balconies overlooking the grounds. Custom millwork, solid core doors, granite, stone, and built-ins are found throughout, showcasing true craftsmanship. The entertainer’s backyard is a must-see, offering a resort style pool with diving board, full-sized basketball court, putting green, built-in BBQ with outdoor kitchen, and lush, mature landscaping. Includes an oversized 3 car garage, covered patios and the freedom of no HOA.
Listing Agent
Las Vegas Sotheby's Int'l Brokerage Phone: (702) 741-5944 License #S.0180274 Listed on: 09/18/2025

Home Details
Home Type
- Single Family
Est. Annual Taxes
- $18,804
Year Built
- Built in 2005
Lot Details
- 1.12 Acre Lot
- South Facing Home
- Block Wall Fence
- Drip System Landscaping
- Artificial Turf
- Backyard Sprinklers
- Back Yard Fenced
Parking
- 3 Car Attached Garage
- Inside Entrance
- Garage Door Opener
- Circular Driveway
- Guest Parking
Home Design
- Pitched Roof
- Tile Roof
Interior Spaces
- 6,227 Sq Ft Home
- 2-Story Property
- Central Vacuum
- Ceiling Fan
- Double Sided Fireplace
- Gas Fireplace
- Double Pane Windows
- Blinds
- Family Room with Fireplace
- 3 Fireplaces
- Security System Owned
Kitchen
- Built-In Gas Oven
- Gas Cooktop
- Microwave
- Dishwasher
- Disposal
Flooring
- Carpet
- Laminate
- Ceramic Tile
Bedrooms and Bathrooms
- 5 Bedrooms
- Main Floor Bedroom
- Fireplace in Primary Bedroom
Laundry
- Laundry Room
- Laundry on main level
- Dryer
- Washer
Eco-Friendly Details
- Energy-Efficient Windows
Pool
- In Ground Pool
- Waterfall Pool Feature
- In Ground Spa
Outdoor Features
- Balcony
- Covered Patio or Porch
- Built-In Barbecue
Schools
- Mack Elementary School
- Greenspun Middle School
- Del Sol High School
Utilities
- Two cooling system units
- Central Heating and Cooling System
- Multiple Heating Units
- Heating System Uses Gas
- 220 Volts in Garage
- Water Heater
- Septic Tank
- Cable TV Available
Community Details
- No Home Owners Association
Map
Home Values in the Area
Average Home Value in this Area
Tax History
| Year | Tax Paid | Tax Assessment Tax Assessment Total Assessment is a certain percentage of the fair market value that is determined by local assessors to be the total taxable value of land and additions on the property. | Land | Improvement |
|---|---|---|---|---|
| 2025 | $18,804 | $665,954 | $154,000 | $511,954 |
| 2024 | $12,878 | $665,954 | $154,000 | $511,954 |
| 2023 | $12,878 | $619,236 | $138,600 | $480,636 |
| 2022 | $11,924 | $567,396 | $125,125 | $442,271 |
| 2021 | $13,442 | $524,063 | $105,875 | $418,188 |
| 2020 | $10,249 | $486,138 | $71,610 | $414,528 |
| 2019 | $9,605 | $480,860 | $71,610 | $409,250 |
| 2018 | $9,165 | $454,921 | $59,675 | $395,246 |
| 2017 | $13,448 | $458,531 | $57,750 | $400,781 |
| 2016 | $8,575 | $446,489 | $56,875 | $389,614 |
| 2015 | $8,564 | $299,356 | $56,875 | $242,481 |
| 2014 | $8,296 | $274,450 | $40,040 | $234,410 |
Property History
| Date | Event | Price | List to Sale | Price per Sq Ft | Prior Sale |
|---|---|---|---|---|---|
| 10/09/2025 10/09/25 | Price Changed | $3,000,000 | -9.1% | $482 / Sq Ft | |
| 09/18/2025 09/18/25 | For Sale | $3,300,000 | +127.6% | $530 / Sq Ft | |
| 08/11/2014 08/11/14 | Sold | $1,450,000 | -14.5% | $233 / Sq Ft | View Prior Sale |
| 07/12/2014 07/12/14 | Pending | -- | -- | -- | |
| 01/30/2014 01/30/14 | For Sale | $1,695,000 | -- | $272 / Sq Ft |
Purchase History
| Date | Type | Sale Price | Title Company |
|---|---|---|---|
| Bargain Sale Deed | $1,450,000 | Chicago Title Las Vegas | |
| Bargain Sale Deed | $725,000 | Chicago Title Las Vegas | |
| Bargain Sale Deed | -- | None Available | |
| Bargain Sale Deed | $680,000 | Chicago Title Las Vegas | |
| Bargain Sale Deed | $2,075,000 | Title One | |
| Bargain Sale Deed | $215,000 | Fidelity National Title |
Mortgage History
| Date | Status | Loan Amount | Loan Type |
|---|---|---|---|
| Open | $1,305,000 | Adjustable Rate Mortgage/ARM | |
| Closed | $725,000 | Unknown | |
| Previous Owner | $665,000 | Unknown | |
| Previous Owner | $1,500,000 | Unknown |
Source: Las Vegas REALTORS®
MLS Number: 2719638
APN: 178-06-202-019
- 3465 Pama Ln
- 3585 Tobias Ln
- 3630 Tobias Ln
- 3455 Five Pennies Ln
- 3470 Cosima Ln
- 3530 Cosima Ln
- 6690 S Pecos Rd
- 7070 Nomi Ct
- 3505 Cosima Ln
- Cresta Plan at Oasi
- Valle Plan at Oasi
- Haven Plan at Oasi
- 7047 Nomi Ct
- Sancta Plan at Oasi
- 7080 Rumi Ct
- 3740 Caesars Cir
- 3784 Pama Ln
- 3515 E Sunset Rd
- 2414 La Casa Dr Unit 6
- 3734 Caesars Cir
- 3630 Tobias Ln
- 3784 Pama Ln
- 6650 S Sandhill Rd
- 2912 Bluegill Way Unit C
- 9 Quail Run Rd
- 6551 Annie Oakley Dr
- 3900 E Sunset Rd
- 6530 Annie Oakley Dr
- 7444 Forestdale Ct
- 6335 Annie Oakley Dr
- 2424 Millcroft Dr
- 2250 Horse Creek Cir
- 2410 El Cid Ct
- 7469 Thornsby Ct
- 3182 Rabbit Creek Dr
- 356 Amalfi St
- 7270 Loma Alta Cir
- 2312 N Green Valley Pkwy
- 3125 W Warm Springs Rd
- 340 Abbington St
