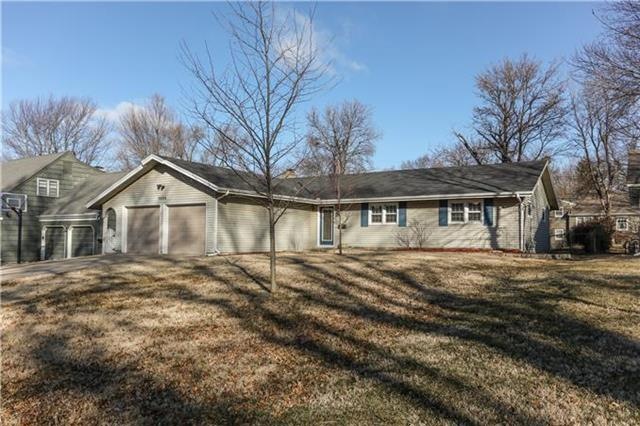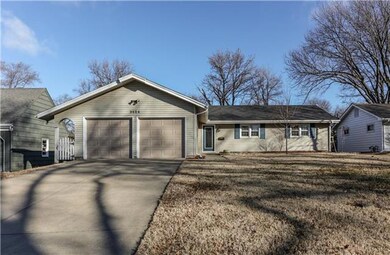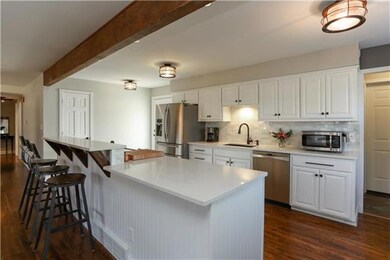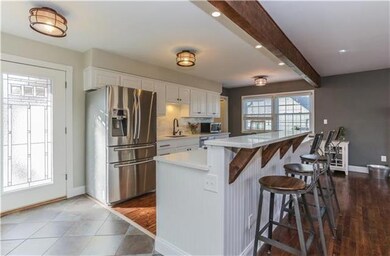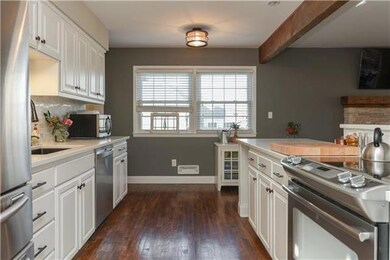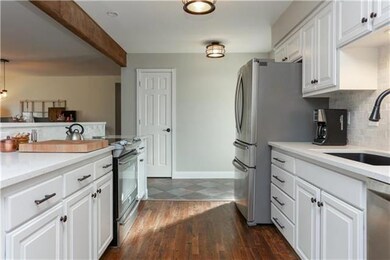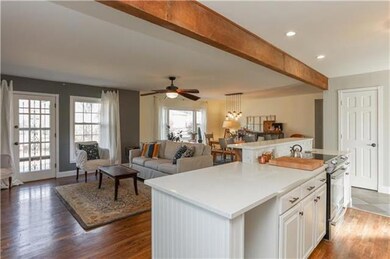
3524 W 48th St Roeland Park, KS 66205
Estimated Value: $429,000 - $459,104
Highlights
- Vaulted Ceiling
- Ranch Style House
- Great Room
- Roesland Elementary School Rated A-
- Wood Flooring
- Granite Countertops
About This Home
As of April 2016Gorgeous open floorplan ranch in coveted Fairway Manor subdivision of Roeland Park! Beautiful renovated open kitchen with breakfast bar, quartz counters & Carrara tile backsplash. Spacious living room & dining room. Master suite with private bath & two double closets. Updated baths. Lower level rec room with wet bar & 50s finish could easily be updated for great living space. Quiet fenced yard & fire pit. Refinished hardwoods, newer roof, HVAC & windows. Spacious two car garage. Ideal location & neighborhood!
Last Agent to Sell the Property
Chad Wood
Real Realty LLC License #BR00218799 Listed on: 02/11/2016
Home Details
Home Type
- Single Family
Est. Annual Taxes
- $2,025
Year Built
- Built in 1958
Lot Details
- 8,723 Sq Ft Lot
- Aluminum or Metal Fence
- Many Trees
Parking
- 2 Car Attached Garage
- Inside Entrance
- Front Facing Garage
- Garage Door Opener
Home Design
- Ranch Style House
- Traditional Architecture
- Composition Roof
- Vinyl Siding
Interior Spaces
- 1,332 Sq Ft Home
- Wet Bar: Ceramic Tiles, Wood Floor, Ceiling Fan(s), Shower Only, Fireplace
- Built-In Features: Ceramic Tiles, Wood Floor, Ceiling Fan(s), Shower Only, Fireplace
- Vaulted Ceiling
- Ceiling Fan: Ceramic Tiles, Wood Floor, Ceiling Fan(s), Shower Only, Fireplace
- Skylights
- Wood Burning Fireplace
- Thermal Windows
- Shades
- Plantation Shutters
- Drapes & Rods
- Great Room
- Living Room with Fireplace
- Combination Dining and Living Room
- Finished Basement
- Laundry in Basement
- Fire and Smoke Detector
Kitchen
- Electric Oven or Range
- Dishwasher
- Kitchen Island
- Granite Countertops
- Laminate Countertops
- Disposal
Flooring
- Wood
- Wall to Wall Carpet
- Linoleum
- Laminate
- Stone
- Ceramic Tile
- Luxury Vinyl Plank Tile
- Luxury Vinyl Tile
Bedrooms and Bathrooms
- 3 Bedrooms
- Cedar Closet: Ceramic Tiles, Wood Floor, Ceiling Fan(s), Shower Only, Fireplace
- Walk-In Closet: Ceramic Tiles, Wood Floor, Ceiling Fan(s), Shower Only, Fireplace
- Double Vanity
- Bathtub with Shower
Outdoor Features
- Enclosed patio or porch
- Fire Pit
Schools
- Roesland Elementary School
- Sm North High School
Utilities
- Central Heating and Cooling System
Community Details
- Fairway Manor Subdivision
Listing and Financial Details
- Assessor Parcel Number PP18000018 0005
Ownership History
Purchase Details
Home Financials for this Owner
Home Financials are based on the most recent Mortgage that was taken out on this home.Purchase Details
Home Financials for this Owner
Home Financials are based on the most recent Mortgage that was taken out on this home.Similar Homes in Roeland Park, KS
Home Values in the Area
Average Home Value in this Area
Purchase History
| Date | Buyer | Sale Price | Title Company |
|---|---|---|---|
| Lanfranca Peter | -- | Continental Title | |
| Daves Mark A | -- | Kansas City Title Inc |
Mortgage History
| Date | Status | Borrower | Loan Amount |
|---|---|---|---|
| Previous Owner | Daves Mark A | $125,010 | |
| Previous Owner | Mullens Howard E | $62,500 |
Property History
| Date | Event | Price | Change | Sq Ft Price |
|---|---|---|---|---|
| 04/11/2016 04/11/16 | Sold | -- | -- | -- |
| 02/14/2016 02/14/16 | Pending | -- | -- | -- |
| 02/11/2016 02/11/16 | For Sale | $230,000 | -- | $173 / Sq Ft |
Tax History Compared to Growth
Tax History
| Year | Tax Paid | Tax Assessment Tax Assessment Total Assessment is a certain percentage of the fair market value that is determined by local assessors to be the total taxable value of land and additions on the property. | Land | Improvement |
|---|---|---|---|---|
| 2024 | $6,602 | $52,750 | $13,012 | $39,738 |
| 2023 | $6,310 | $49,726 | $11,831 | $37,895 |
| 2022 | $5,811 | $45,160 | $10,757 | $34,403 |
| 2021 | $5,338 | $39,399 | $7,971 | $31,428 |
| 2020 | $5,304 | $38,617 | $7,251 | $31,366 |
| 2019 | $4,921 | $35,535 | $4,833 | $30,702 |
| 2018 | $4,679 | $33,591 | $4,833 | $28,758 |
| 2017 | $4,539 | $31,418 | $4,833 | $26,585 |
| 2016 | $2,548 | $16,249 | $4,833 | $11,416 |
| 2015 | $2,383 | $15,145 | $4,833 | $10,312 |
| 2013 | -- | $14,570 | $4,833 | $9,737 |
Agents Affiliated with this Home
-

Seller's Agent in 2016
Chad Wood
Real Realty LLC
(913) 908-7151
37 Total Sales
-
Non MLS
N
Buyer's Agent in 2016
Non MLS
Non-MLS Office
5 in this area
7,672 Total Sales
Map
Source: Heartland MLS
MLS Number: 1975297
APN: PP18000018-0005
- 3600 W 48th St
- 3514 W 47th Place
- 4730 Windsor St
- 4921 Mohawk Dr
- 4771 Falmouth St
- 4812 Canterbury Rd
- 4751 Canterbury Rd
- 4920 Wells Dr
- 3132 S 9th St
- 4208 W 48th St
- 3020 S 8th Terrace
- 4430 Mission Rd
- 746 Locust St
- 5060 Mission Rd
- 4400 Elledge Dr
- 2711 W 49th St
- 2807 W 50th Terrace
- 2616 W 47th Terrace
- 4928 Fontana St
- 5232 Clark Dr
- 3524 W 48th St
- 3520 W 48th St
- 3533 W 47th Terrace
- 3516 W 48th St
- 3604 W 48th St
- 3515 W 47th Terrace
- 3603 W 47th Terrace
- 3523 W 48th St
- 3511 W 47th Terrace
- 3519 W 48th St
- 3512 W 48th St
- 3608 W 48th St
- 3601 W 48th St
- 3607 W 47th Terrace
- 3515 W 48th St
- 3607 W 48th St
- 3508 W 48th St
- 3612 W 48th St
- 3501 W 47th Terrace
- 3511 W 48th St
