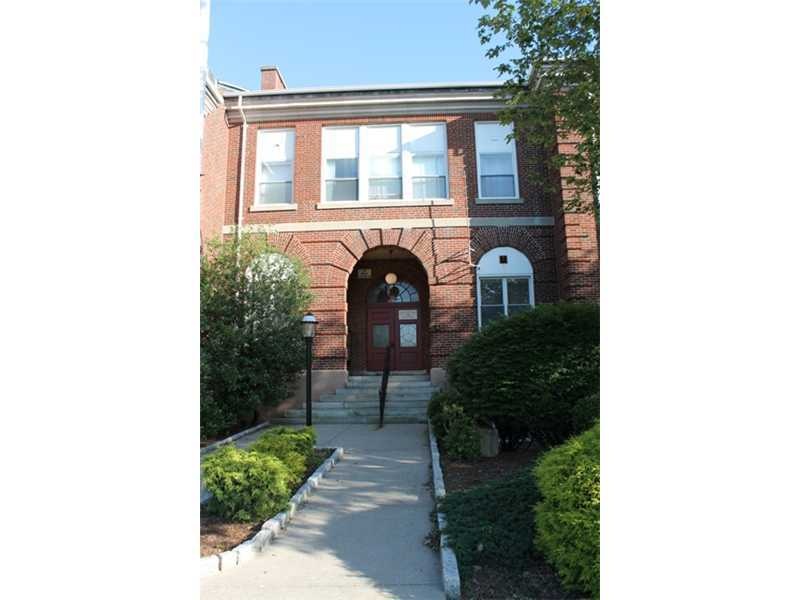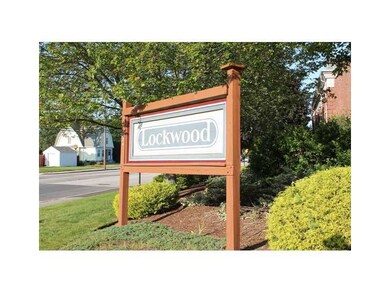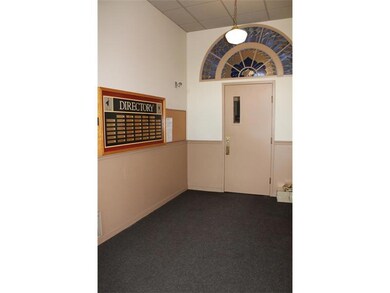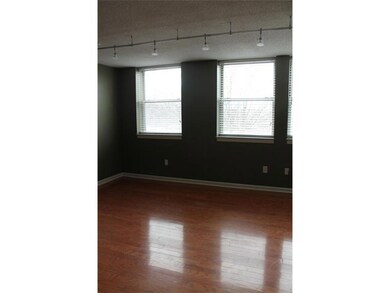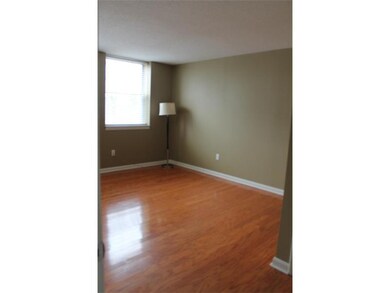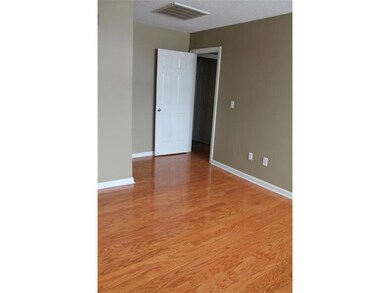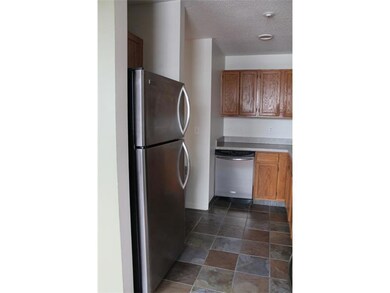
3524 W Shore Rd Unit 311 Warwick, RI 02886
Nausauket NeighborhoodEstimated Value: $206,000 - $261,000
Highlights
- Golf Course Community
- Shops
- Forced Air Heating and Cooling System
- Wood Flooring
- Property near a hospital
- Dogs and Cats Allowed
About This Home
As of August 2013Why Rent When You Can Own!!?? Amazing Opportunity in Fantastic Community. Highly Updated Unit with Sun Splashed Rooms and Sparkling Hardwoods. Walk in Closet in Master. Amenities Include; Tennis, Fields, Community Room, Storage and Laundry on site.
Last Agent to Sell the Property
Westcott Properties License #RES.0033799 Listed on: 02/25/2013
Last Buyer's Agent
Robyn Ryan
SHAWOMET REALTY COMPANY License #REB.0017254
Property Details
Home Type
- Condominium
Year Built
- Built in 1925
HOA Fees
- $158 Monthly HOA Fees
Home Design
- Brick Exterior Construction
Interior Spaces
- 690 Sq Ft Home
- 3-Story Property
- Basement Fills Entire Space Under The House
Flooring
- Wood
- Ceramic Tile
Bedrooms and Bathrooms
- 1 Bedroom
- 1 Full Bathroom
Parking
- 2 Parking Spaces
- No Garage
- Assigned Parking
Location
- Property near a hospital
Utilities
- Forced Air Heating and Cooling System
- 100 Amp Service
- Electric Water Heater
Listing and Financial Details
- Tax Lot 46
- Assessor Parcel Number 3524WESTSHORERD311WARW
Community Details
Overview
- 120 Units
- Lockwood Subdivision
Amenities
- Shops
Recreation
- Golf Course Community
Pet Policy
- Pet Size Limit
- Dogs and Cats Allowed
Ownership History
Purchase Details
Home Financials for this Owner
Home Financials are based on the most recent Mortgage that was taken out on this home.Purchase Details
Home Financials for this Owner
Home Financials are based on the most recent Mortgage that was taken out on this home.Purchase Details
Home Financials for this Owner
Home Financials are based on the most recent Mortgage that was taken out on this home.Similar Homes in the area
Home Values in the Area
Average Home Value in this Area
Purchase History
| Date | Buyer | Sale Price | Title Company |
|---|---|---|---|
| Murphy Shekarchi K | $60,000 | -- | |
| Motta Kevin | $130,000 | -- | |
| Conway Mary E | $58,000 | -- |
Mortgage History
| Date | Status | Borrower | Loan Amount |
|---|---|---|---|
| Previous Owner | Conway Mary E | $104,000 | |
| Previous Owner | Conway Mary E | $48,000 |
Property History
| Date | Event | Price | Change | Sq Ft Price |
|---|---|---|---|---|
| 08/29/2013 08/29/13 | Sold | $60,000 | -29.3% | $87 / Sq Ft |
| 07/30/2013 07/30/13 | Pending | -- | -- | -- |
| 02/25/2013 02/25/13 | For Sale | $84,900 | -- | $123 / Sq Ft |
Tax History Compared to Growth
Tax History
| Year | Tax Paid | Tax Assessment Tax Assessment Total Assessment is a certain percentage of the fair market value that is determined by local assessors to be the total taxable value of land and additions on the property. | Land | Improvement |
|---|---|---|---|---|
| 2024 | $2,231 | $154,200 | $0 | $154,200 |
| 2023 | $2,188 | $154,200 | $0 | $154,200 |
| 2022 | $1,777 | $94,900 | $0 | $94,900 |
| 2021 | $1,777 | $94,900 | $0 | $94,900 |
| 2020 | $1,777 | $94,900 | $0 | $94,900 |
| 2019 | $1,777 | $94,900 | $0 | $94,900 |
| 2018 | $1,583 | $76,100 | $0 | $76,100 |
| 2017 | $1,540 | $76,100 | $0 | $76,100 |
| 2016 | $1,540 | $76,100 | $0 | $76,100 |
| 2015 | $1,133 | $54,600 | $0 | $54,600 |
| 2014 | $1,095 | $54,600 | $0 | $54,600 |
| 2013 | $1,081 | $54,600 | $0 | $54,600 |
Agents Affiliated with this Home
-
Melissa Riley

Seller's Agent in 2013
Melissa Riley
Westcott Properties
(401) 721-4000
139 Total Sales
-
R
Buyer's Agent in 2013
Robyn Ryan
SHAWOMET REALTY COMPANY
Map
Source: State-Wide MLS
MLS Number: 1034449
APN: WARW-000346-000077-000046
- 3524 W Shore Rd Unit 214
- 3501 W Shore Rd
- 172 Villa Ave
- 280 Long St
- 88 Spruce St
- 65 Brunswick Dr
- 3214 Post Rd
- 0 Shattock Ave
- 181 Vera St
- 95 George Arden Ave
- 3399 Post Rd Unit 7
- 1282 Greenwich Ave
- 132 Bakers Creek Rd
- 48 Natick Ave
- 83 Myrtle Ave
- 100 Child Ln
- 652 Main Ave
- 74 Child Ln
- 72 Greenwood Ave
- 28 Cameron Ct
- 3524 W Shore Rd Unit 1005
- 3524 W Shore Rd Unit 404
- 3524 W Shore Rd Unit 307
- 3524 W Shore Rd Unit 76
- 3524 W Shore Rd Unit 120
- 3524 W Shore Rd Unit 117
- 3524 W Shore Rd Unit 109
- 3524 W Shore Rd Unit 17
- 3524 W Shore Rd Unit 29
- 3524 W Shore Rd Unit 47
- 3524 W Shore Rd Unit 65
- 3524 W Shore Rd Unit 87
- 3524 W Shore Rd Unit 20
- 3524 W Shore Rd Unit 89
- 3524 W Shore Rd Unit 66
- 3524 W Shore Rd Unit 23
- 3524 W Shore Rd Unit 68
- 3524 W Shore Rd Unit 1002
- 3524 W Shore Rd Unit 55
- 3524 W Shore Rd Unit 57
