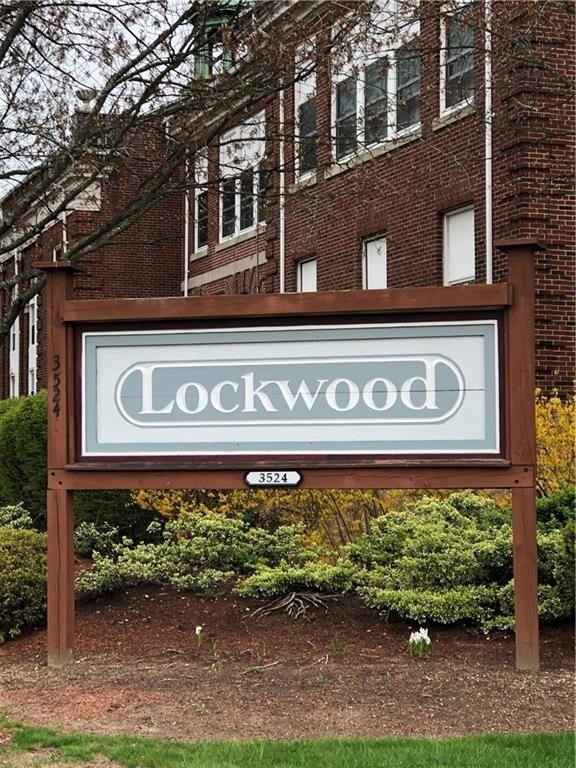
3524 W Shore Rd Unit 907 Warwick, RI 02886
Nausauket NeighborhoodHighlights
- Tennis Courts
- Cats Allowed
- Heat Pump System
- Central Air
- Carpet
About This Home
As of August 2023Beautiful Garden level 1 bed condo. wall to wall carpeting. newer hot water tank. sold as is inspection for informational purposes only.
Last Agent to Sell the Property
Lisa Corkum
Keller Williams Leading Edge License #RES.0041225

Property Details
Home Type
- Condominium
Est. Annual Taxes
- $1,600
Year Built
- Built in 1987
HOA Fees
- $196 Monthly HOA Fees
Home Design
- Vinyl Siding
Interior Spaces
- 1-Story Property
- Carpet
Kitchen
- Oven
- Range
- Microwave
- Dishwasher
Bedrooms and Bathrooms
- 1 Bedroom
- 1 Full Bathroom
Laundry
- Laundry in unit
- Dryer
- Washer
Parking
- 1 Parking Space
- No Garage
- Unassigned Parking
Utilities
- Central Air
- Heat Pump System
- 100 Amp Service
- Cable TV Available
Listing and Financial Details
- The owner pays for hot water
- Legal Lot and Block 0099 / 0077
- Assessor Parcel Number 3524WESTSHORERD907WARW
Community Details
Recreation
- Tennis Courts
Pet Policy
- Cats Allowed
Ownership History
Purchase Details
Purchase Details
Home Financials for this Owner
Home Financials are based on the most recent Mortgage that was taken out on this home.Map
Similar Home in the area
Home Values in the Area
Average Home Value in this Area
Purchase History
| Date | Type | Sale Price | Title Company |
|---|---|---|---|
| Warranty Deed | $107,000 | -- | |
| Warranty Deed | $64,000 | -- |
Mortgage History
| Date | Status | Loan Amount | Loan Type |
|---|---|---|---|
| Previous Owner | $51,200 | No Value Available |
Property History
| Date | Event | Price | Change | Sq Ft Price |
|---|---|---|---|---|
| 08/11/2023 08/11/23 | Sold | $229,900 | 0.0% | $341 / Sq Ft |
| 07/29/2023 07/29/23 | Pending | -- | -- | -- |
| 07/13/2023 07/13/23 | For Sale | $229,900 | +91.6% | $341 / Sq Ft |
| 08/30/2019 08/30/19 | Sold | $120,000 | -3.6% | $89 / Sq Ft |
| 07/31/2019 07/31/19 | Pending | -- | -- | -- |
| 07/22/2019 07/22/19 | For Sale | $124,500 | -- | $92 / Sq Ft |
Tax History
| Year | Tax Paid | Tax Assessment Tax Assessment Total Assessment is a certain percentage of the fair market value that is determined by local assessors to be the total taxable value of land and additions on the property. | Land | Improvement |
|---|---|---|---|---|
| 2024 | $2,790 | $192,800 | $0 | $192,800 |
| 2023 | $2,736 | $192,800 | $0 | $192,800 |
| 2022 | $2,238 | $119,500 | $0 | $119,500 |
| 2021 | $2,238 | $119,500 | $0 | $119,500 |
| 2020 | $2,238 | $119,500 | $0 | $119,500 |
| 2019 | $2,238 | $119,500 | $0 | $119,500 |
| 2018 | $2,311 | $111,100 | $0 | $111,100 |
| 2017 | $2,249 | $111,100 | $0 | $111,100 |
| 2016 | $2,249 | $111,100 | $0 | $111,100 |
| 2015 | $1,965 | $94,700 | $0 | $94,700 |
| 2014 | $1,900 | $94,700 | $0 | $94,700 |
| 2013 | $1,874 | $94,700 | $0 | $94,700 |
Source: State-Wide MLS
MLS Number: 1230199
APN: WARW-000346-000077-000100
- 3524 W Shore Rd Unit 214
- 3501 W Shore Rd
- 172 Villa Ave
- 280 Long St
- 88 Spruce St
- 65 Brunswick Dr
- 3214 Post Rd
- 0 Shattock Ave
- 122 Tiernan Ave
- 181 Vera St
- 95 George Arden Ave
- 3399 Post Rd Unit 7
- 1282 Greenwich Ave
- 132 Bakers Creek Rd
- 48 Natick Ave
- 83 Myrtle Ave
- 100 Child Ln
- 652 Main Ave
- 74 Child Ln
- 72 Greenwood Ave
