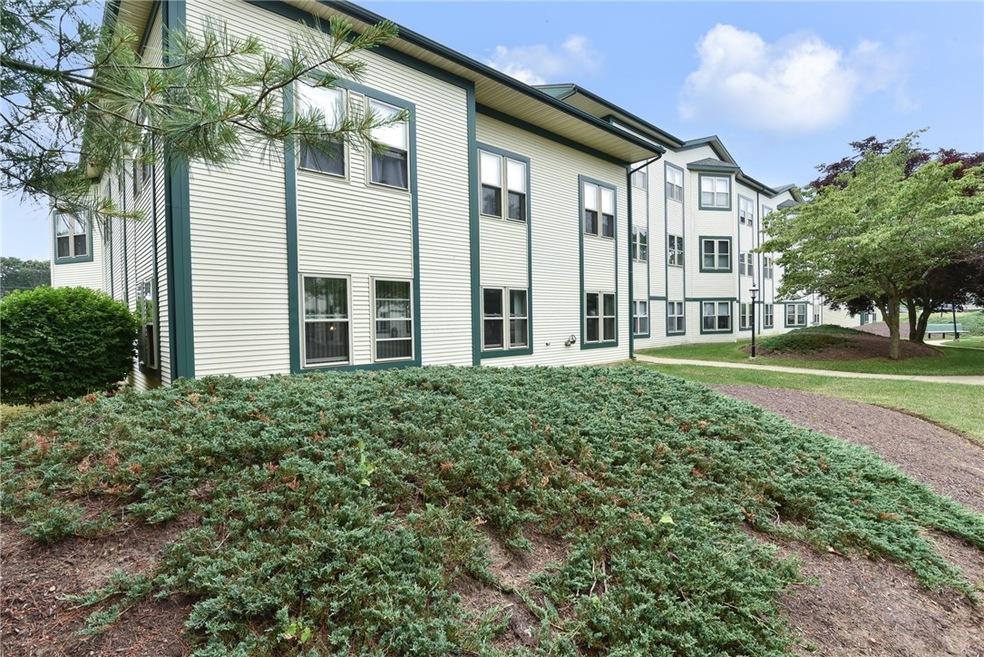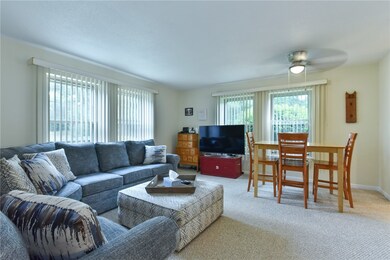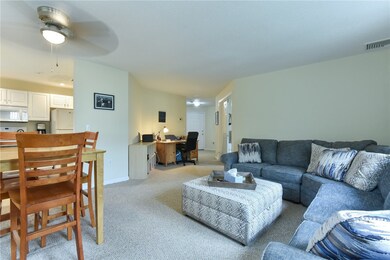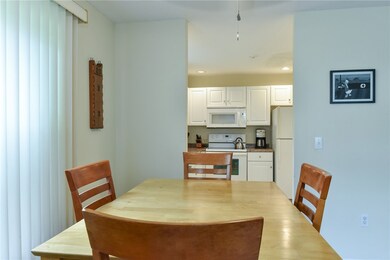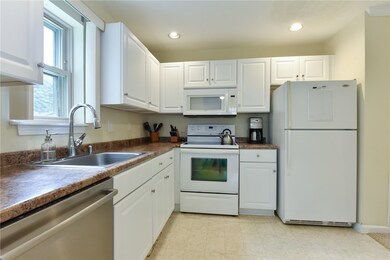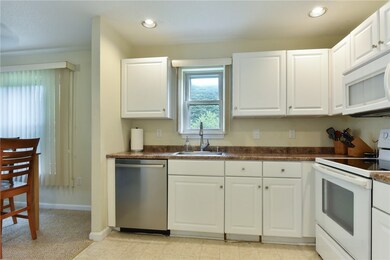
3524 W Shore Rd Unit 910 Warwick, RI 02886
Nausauket NeighborhoodHighlights
- Marina
- Tennis Courts
- Public Transportation
- Golf Course Community
- Bathtub with Shower
- Shops
About This Home
As of August 2022Rare Find!! Affordable 3 Bed, 2 Full bath, One Level First Floor, Corner Unit with In-Unit Laundry and Central Air! Windows were replaced 5 years ago with Harvey Windows and the Hot Water Tank is just 1 yr old. In just a few steps from the unit door you can sit and relax on one of the benches in the beautiful Park-Like Courtyard! Convenient location within minutes of City Park, Shopping, Restaurants, the Highway, Train and Airport! Call for your showing today! Sale is subject to Seller Finding Suitable Housing.
Last Agent to Sell the Property
HomeSmart Professionals License #RES.0041391 Listed on: 06/18/2022

Last Buyer's Agent
Brooke Buckett
Property Details
Home Type
- Condominium
Est. Annual Taxes
- $2,553
Year Built
- Built in 1987
HOA Fees
- $346 Monthly HOA Fees
Home Design
- Vinyl Siding
- Concrete Perimeter Foundation
- Plaster
Interior Spaces
- 1,231 Sq Ft Home
- 1-Story Property
Kitchen
- Oven
- Range
- Microwave
- Dishwasher
Flooring
- Carpet
- Ceramic Tile
- Vinyl
Bedrooms and Bathrooms
- 3 Bedrooms
- 2 Full Bathrooms
- Bathtub with Shower
Laundry
- Laundry in unit
- Dryer
- Washer
Parking
- 2 Parking Spaces
- No Garage
- Unassigned Parking
Location
- Property near a hospital
Utilities
- Central Air
- Heat Pump System
- Electric Water Heater
- Cable TV Available
Listing and Financial Details
- Legal Lot and Block 0102 / 0077
- Assessor Parcel Number 3524WESTSHORERD910WARW
Community Details
Overview
- Association fees include cable TV, ground maintenance, parking, sewer, snow removal, trash, water
- Buttonwoods Subdivision
Amenities
- Shops
- Public Transportation
Recreation
- Marina
- Golf Course Community
- Tennis Courts
- Recreation Facilities
Pet Policy
- Cats Allowed
Ownership History
Purchase Details
Home Financials for this Owner
Home Financials are based on the most recent Mortgage that was taken out on this home.Purchase Details
Purchase Details
Home Financials for this Owner
Home Financials are based on the most recent Mortgage that was taken out on this home.Purchase Details
Home Financials for this Owner
Home Financials are based on the most recent Mortgage that was taken out on this home.Purchase Details
Home Financials for this Owner
Home Financials are based on the most recent Mortgage that was taken out on this home.Purchase Details
Home Financials for this Owner
Home Financials are based on the most recent Mortgage that was taken out on this home.Purchase Details
Similar Homes in the area
Home Values in the Area
Average Home Value in this Area
Purchase History
| Date | Type | Sale Price | Title Company |
|---|---|---|---|
| Warranty Deed | $233,500 | None Available | |
| Deed | $137,500 | -- | |
| Deed | $146,000 | -- | |
| Warranty Deed | $78,500 | -- | |
| Warranty Deed | $69,000 | -- | |
| Warranty Deed | $63,500 | -- | |
| Warranty Deed | $70,000 | -- |
Mortgage History
| Date | Status | Loan Amount | Loan Type |
|---|---|---|---|
| Previous Owner | $164,000 | Stand Alone Refi Refinance Of Original Loan | |
| Previous Owner | $137,250 | No Value Available | |
| Previous Owner | $62,400 | No Value Available | |
| Previous Owner | $40,000 | No Value Available | |
| Previous Owner | $50,950 | No Value Available |
Property History
| Date | Event | Price | Change | Sq Ft Price |
|---|---|---|---|---|
| 08/11/2022 08/11/22 | Sold | $233,500 | +1.5% | $190 / Sq Ft |
| 06/26/2022 06/26/22 | Pending | -- | -- | -- |
| 06/18/2022 06/18/22 | For Sale | $230,000 | +35.4% | $187 / Sq Ft |
| 07/16/2019 07/16/19 | Sold | $169,900 | 0.0% | $138 / Sq Ft |
| 06/16/2019 06/16/19 | Pending | -- | -- | -- |
| 05/23/2019 05/23/19 | For Sale | $169,900 | -- | $138 / Sq Ft |
Tax History Compared to Growth
Tax History
| Year | Tax Paid | Tax Assessment Tax Assessment Total Assessment is a certain percentage of the fair market value that is determined by local assessors to be the total taxable value of land and additions on the property. | Land | Improvement |
|---|---|---|---|---|
| 2024 | $3,301 | $228,100 | $0 | $228,100 |
| 2023 | $3,237 | $228,100 | $0 | $228,100 |
| 2022 | $2,553 | $136,300 | $0 | $136,300 |
| 2021 | $2,553 | $136,300 | $0 | $136,300 |
| 2020 | $2,553 | $136,300 | $0 | $136,300 |
| 2019 | $2,553 | $136,300 | $0 | $136,300 |
| 2018 | $2,633 | $126,600 | $0 | $126,600 |
| 2017 | $2,562 | $126,600 | $0 | $126,600 |
| 2016 | $2,562 | $126,600 | $0 | $126,600 |
| 2015 | $2,237 | $107,800 | $0 | $107,800 |
| 2014 | $2,162 | $107,800 | $0 | $107,800 |
| 2013 | $2,133 | $107,800 | $0 | $107,800 |
Agents Affiliated with this Home
-
Ramona Cummings

Seller's Agent in 2022
Ramona Cummings
HomeSmart Professionals
(401) 829-8700
1 in this area
86 Total Sales
-
B
Buyer's Agent in 2022
Brooke Buckett
-
Tim Silvia

Seller's Agent in 2019
Tim Silvia
RI Real Estate Services
(401) 474-1889
2 in this area
92 Total Sales
Map
Source: State-Wide MLS
MLS Number: 1313367
APN: WARW-000346-000077-000102
- 3524 W Shore Rd Unit 214
- 3501 W Shore Rd
- 172 Villa Ave
- 280 Long St
- 88 Spruce St
- 65 Brunswick Dr
- 3214 Post Rd
- 0 Shattock Ave
- 181 Vera St
- 95 George Arden Ave
- 3399 Post Rd Unit 7
- 1282 Greenwich Ave
- 132 Bakers Creek Rd
- 48 Natick Ave
- 83 Myrtle Ave
- 100 Child Ln
- 652 Main Ave
- 74 Child Ln
- 72 Greenwood Ave
- 28 Cameron Ct
