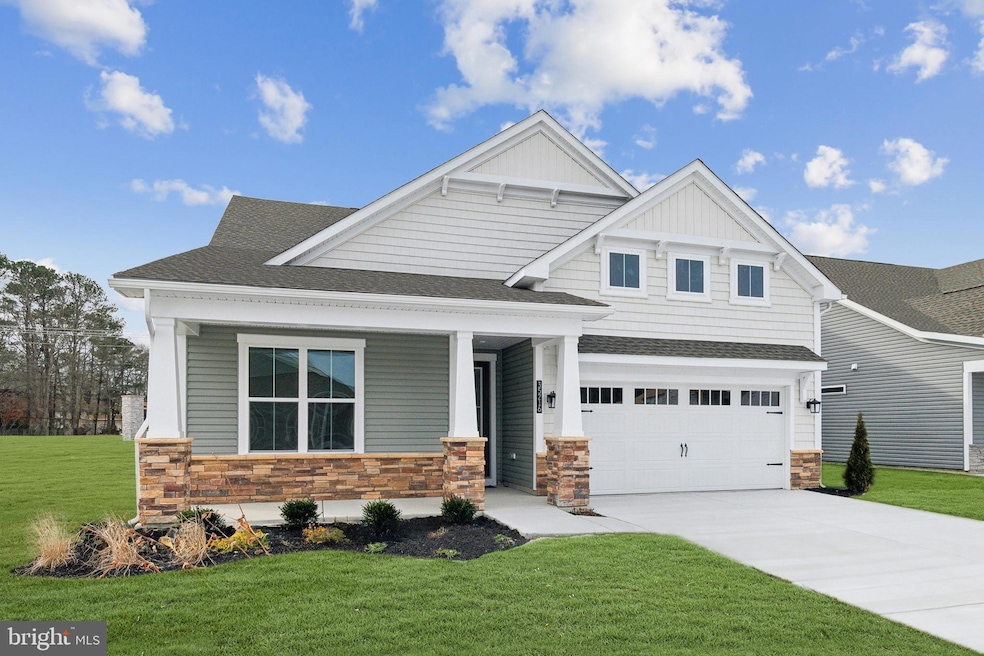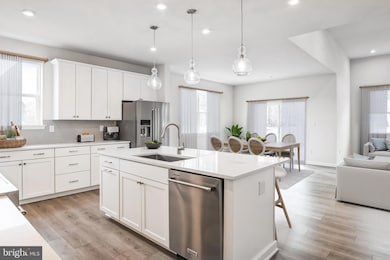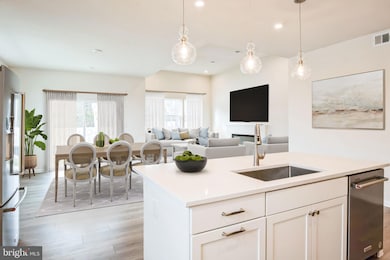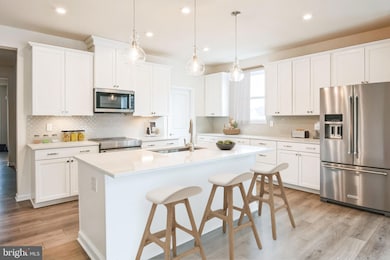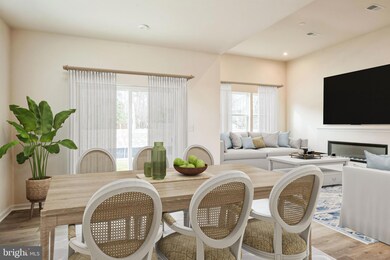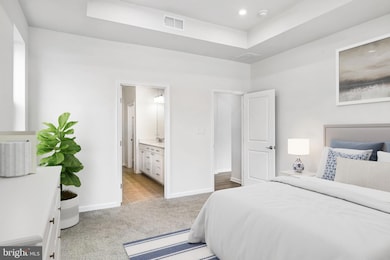
35243 Duck Haven Rd Selbyville, DE 19975
Estimated payment $4,516/month
Highlights
- New Construction
- 51.6 Acre Lot
- Clubhouse
- Phillip C. Showell Elementary School Rated A-
- Open Floorplan
- Coastal Architecture
About This Home
Under construction and READY this JULY!! This Herring is a one-level home design with 3 bedrooms, a study/flex room and two full baths. Upon entry into the home are two spacious secondary bedrooms with a shared full bathroom and a study/flex room off the garage entry. The foyer leads to an open design complete with kitchen, breakfast area and spacious great room with 12-foot ceiling. Off the entertaining space is the primary bedroom suite, walk-in closet and primary bath. This quick move in comes complete with professionally selected design options, including quartz countertops, 12x12 bath tile, upgraded cabinetry and designer flooring. The homes in Sandpiper Cove are built to the highest quality and energy efficiency standards, certified for Energy Star, Indoor Air Plus, and Zero Energy Ready. Enjoy greater comfort and energy savings in your new home. The closest New Home Community to The Beach, Sandpiper Cove is Selbyville and Fenwick Island’s newest community of single-family homes. Located just 0.7 miles from Route 54 and the renown Freeman Arts Pavillion, Sandpiper Cove is a quaint community featuring only 68 total homesites, complete with resort amenities including a private clubhouse, pool, fitness center, and nature trails.
Home Details
Home Type
- Single Family
Year Built
- Built in 2025 | New Construction
Lot Details
- 51.6 Acre Lot
- Property is in excellent condition
- Property is zoned AR-1
HOA Fees
- $250 Monthly HOA Fees
Parking
- 2 Car Attached Garage
- Front Facing Garage
Home Design
- Coastal Architecture
- Contemporary Architecture
- Slab Foundation
- Stick Built Home
Interior Spaces
- 2,186 Sq Ft Home
- Property has 1 Level
- Open Floorplan
- Dining Area
- Carpet
- Kitchen Island
Bedrooms and Bathrooms
- 3 Main Level Bedrooms
- Walk-In Closet
- 2 Full Bathrooms
- Walk-in Shower
Utilities
- Central Air
- Back Up Electric Heat Pump System
- Electric Water Heater
Listing and Financial Details
- Tax Lot 59
- Assessor Parcel Number 533-12.00-1177.00
Community Details
Overview
- $750 Capital Contribution Fee
- Built by Beaqzer
- Sandpiper Cove Subdivision, Herring Floorplan
Amenities
- Common Area
- Clubhouse
Recreation
- Community Pool
Map
Home Values in the Area
Average Home Value in this Area
Property History
| Date | Event | Price | Change | Sq Ft Price |
|---|---|---|---|---|
| 05/28/2025 05/28/25 | Price Changed | $644,990 | +0.3% | $295 / Sq Ft |
| 05/18/2025 05/18/25 | For Sale | $642,990 | -- | $294 / Sq Ft |
Similar Homes in Selbyville, DE
Source: Bright MLS
MLS Number: DESU2086672
- 35241 Duck Haven Rd
- 35247 Duck Haven Rd
- 35261 Big Buck Ct
- 35282 Wild Goose Landing
- 35225 Wild Goose Landing
- 35242 Duck Haven Rd
- 35212 Wild Goose Landing
- 35290 Wild Goose Landing
- 35288 Wild Goose Landing
- 36212 Sanderling Dr Unit 10
- 35292 Wild Goose Landing
- 36242 Shearwater Dr Unit 75
- 36303 Royal Tern Dr Unit 87
- 35735 Egret Rd
- 37734 Fenwick Cir
- 30603 Steelman Ct
- 37391 Woods Run Cir
- 35122 Lighthouse Rd
- 35805 Dirickson Pond Dr
- 36865 Herring Way
