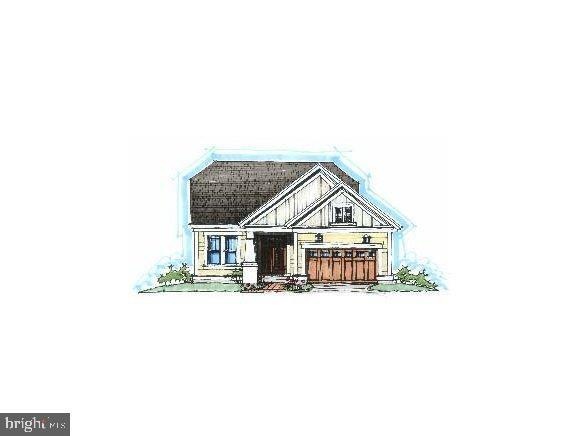
Highlights
- Fitness Center
- Senior Living
- Community Pool
- New Construction
- Wood Flooring
- Tennis Courts
About This Home
As of December 2020SOPHISTICATED, ELEGANT LIFESTYLE 55 & Better Community w/ lots of amenities. The Laser is a 1300 sq ft Craftsman bungalow w/ opt. loft adding apx. 400 sq ft. & standard unfinished basement & optional upgrades!
Last Agent to Sell the Property
Berkshire Hathaway HomeServices PenFed Realty License #RA-0002064 Listed on: 10/04/2010

Last Buyer's Agent
Berkshire Hathaway HomeServices PenFed Realty License #RA-0002064 Listed on: 10/04/2010

Home Details
Home Type
- Single Family
Est. Annual Taxes
- $1,294
Lot Details
- Lot Dimensions are 87x125
- Landscaped
- Sprinkler System
HOA Fees
- $249 Monthly HOA Fees
Home Design
- New Construction
- Block Foundation
- Shingle Roof
- Asphalt Roof
- Vinyl Siding
- Stick Built Home
Interior Spaces
- Property has 1 Level
- Living Room
- Dining Room
- Den
- Unfinished Basement
- Basement Fills Entire Space Under The House
Flooring
- Wood
- Carpet
Bedrooms and Bathrooms
- 2 Bedrooms
- En-Suite Primary Bedroom
- 2 Full Bathrooms
Parking
- Attached Garage
- Driveway
- Off-Street Parking
Utilities
- Central Air
- Cooling System Utilizes Bottled Gas
- Floor Furnace
- Heating System Uses Propane
Listing and Financial Details
- Assessor Parcel Number 334-06.00-1658.00
Community Details
Overview
- Senior Living
- Senior Community | Residents must be 55 or older
Amenities
- Community Center
- Party Room
Recreation
- Tennis Courts
- Fitness Center
- Community Pool
- Bike Trail
Ownership History
Purchase Details
Home Financials for this Owner
Home Financials are based on the most recent Mortgage that was taken out on this home.Purchase Details
Home Financials for this Owner
Home Financials are based on the most recent Mortgage that was taken out on this home.Similar Homes in Lewes, DE
Home Values in the Area
Average Home Value in this Area
Purchase History
| Date | Type | Sale Price | Title Company |
|---|---|---|---|
| Deed | $545,000 | None Available | |
| Deed | $406,780 | -- |
Mortgage History
| Date | Status | Loan Amount | Loan Type |
|---|---|---|---|
| Previous Owner | $200,000 | Credit Line Revolving |
Property History
| Date | Event | Price | Change | Sq Ft Price |
|---|---|---|---|---|
| 12/15/2020 12/15/20 | Sold | $545,000 | -0.9% | $130 / Sq Ft |
| 11/18/2020 11/18/20 | Pending | -- | -- | -- |
| 11/06/2020 11/06/20 | For Sale | $549,900 | +35.2% | $131 / Sq Ft |
| 03/19/2013 03/19/13 | Sold | $406,780 | 0.0% | -- |
| 03/18/2013 03/18/13 | Pending | -- | -- | -- |
| 10/04/2010 10/04/10 | For Sale | $406,780 | -- | -- |
Tax History Compared to Growth
Tax History
| Year | Tax Paid | Tax Assessment Tax Assessment Total Assessment is a certain percentage of the fair market value that is determined by local assessors to be the total taxable value of land and additions on the property. | Land | Improvement |
|---|---|---|---|---|
| 2024 | $1,294 | $36,400 | $5,000 | $31,400 |
| 2023 | $1,293 | $36,400 | $5,000 | $31,400 |
| 2022 | $1,230 | $36,400 | $5,000 | $31,400 |
| 2021 | $1,314 | $36,400 | $5,000 | $31,400 |
| 2020 | $1,309 | $36,400 | $5,000 | $31,400 |
| 2019 | $1,311 | $36,400 | $5,000 | $31,400 |
| 2018 | $1,199 | $36,400 | $0 | $0 |
| 2017 | $1,531 | $36,400 | $0 | $0 |
| 2016 | $954 | $36,400 | $0 | $0 |
| 2015 | $1,389 | $36,400 | $0 | $0 |
| 2014 | $1,379 | $36,400 | $0 | $0 |
Agents Affiliated with this Home
-
Lee Ann Wilkinson

Seller's Agent in 2020
Lee Ann Wilkinson
BHHS PenFed (actual)
(302) 278-6726
1,104 in this area
1,925 Total Sales
-
DANE BAICH

Seller Co-Listing Agent in 2013
DANE BAICH
BHHS PenFed (actual)
(302) 588-9278
4 in this area
18 Total Sales
Map
Source: Bright MLS
MLS Number: 1000956096
APN: 334-06.00-1658.00
- 35231 Seaport Loop
- 35179 Seaport Loop
- 14421 Allee Ln
- 16 Dove Knoll Dr
- 34903 Bay Crossing Blvd
- 34937 Ensign Crest
- 11276 Hall Rd
- 11886 Haslet Rd
- 12206 Collins Rd Unit 44
- 30 Turtle Dove Dr
- 11520 Maull Rd Unit 183
- 17327 Venables Dr
- 35524 Higgins Dr
- 11509 Maull Rd
- 10 Turtle Dove Dr
- 11454 Maull Rd
- 12044 Collins Rd
- 34775 Schooner Pass
- 54 Bryan Dr
- 11119 Marvil Rd Unit 93
