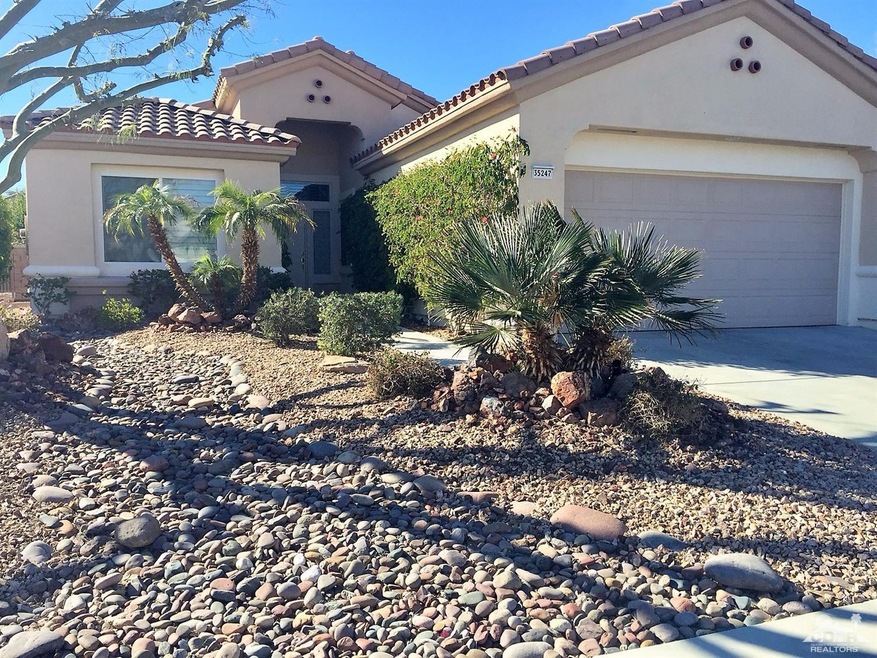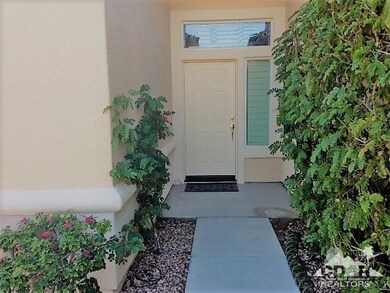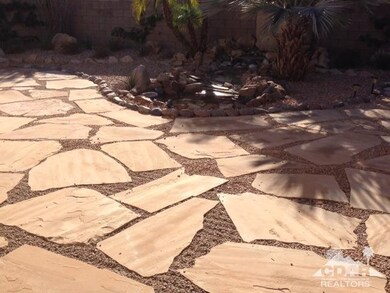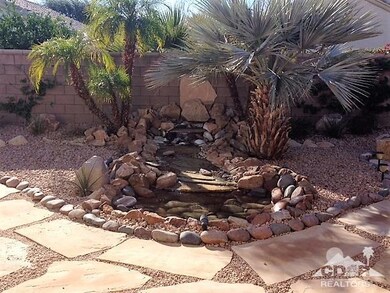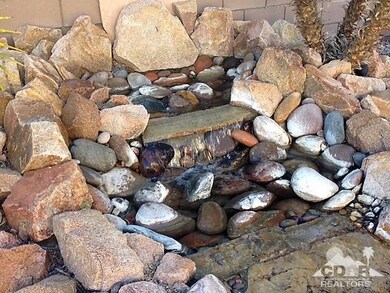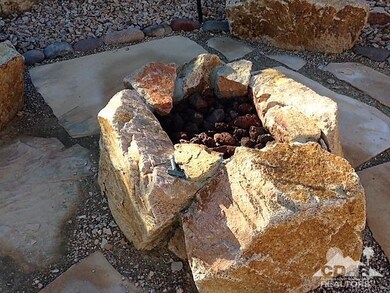
35247 Staccato St Palm Desert, CA 92211
Sun City Palm Desert NeighborhoodHighlights
- Golf Course Community
- Fitness Center
- RV Parking in Community
- Steam Room
- Senior Community
- Primary Bedroom Suite
About This Home
As of March 2025Priced to sell quickly, this pristine St. Maarten offers 2 bedrooms, 2 baths and Den with upgrades inside and out including Plantation shutters, high end appliances and all cabinetry. Ceramic tile highlights the living and kitchen area with carpet in both bedrooms and den. Extended garage features custom cabinetry for maximum storage and clean enough to hold a party! Southwest facing expansive backyard features a flagstone and tile patio with alumna-wood cover, fire pit and a beautiful one-of-a-kind cascading water feature. Backyard has also been wired for freestanding Jacuzzi/Spa. Both front and backyards offer low to no maintenance landscaping. Located in Sun City Palm Desert 55 plus community. Features 3 clubhouses, 2 Billy Casper design 18 hole masterpieces, 10 lighted tennis courts, fitness centers and more. 80 social clubs for your enjoyment. If you get bored here, it is your own fault!
Last Agent to Sell the Property
Thomas Hurd
Tarbell REALTORS License #01972992 Listed on: 01/17/2017
Home Details
Home Type
- Single Family
Est. Annual Taxes
- $4,622
Year Built
- Built in 2003
Lot Details
- 6,970 Sq Ft Lot
- Home has North and South Exposure
- Block Wall Fence
- Drip System Landscaping
- Paved or Partially Paved Lot
- Back and Front Yard
HOA Fees
Home Design
- Traditional Architecture
- Plaster Walls
- Tile Roof
- Concrete Roof
- Stucco Exterior
Interior Spaces
- 1,664 Sq Ft Home
- Open Floorplan
- Built-In Features
- High Ceiling
- Ceiling Fan
- Recessed Lighting
- Shutters
- Sliding Doors
- Entrance Foyer
- Great Room
- Combination Dining and Living Room
- Den
- Utility Room
- Peek-A-Boo Views
Kitchen
- Gas Oven
- Gas Range
- Range Hood
- Microwave
- Dishwasher
- Granite Countertops
Flooring
- Carpet
- Ceramic Tile
Bedrooms and Bathrooms
- 2 Bedrooms
- Primary Bedroom Suite
- Linen Closet
- Walk-In Closet
- 2 Full Bathrooms
- Secondary bathroom tub or shower combo
- Shower Only in Secondary Bathroom
Laundry
- Laundry Room
- Gas And Electric Dryer Hookup
Parking
- 2 Car Direct Access Garage
- Driveway
Outdoor Features
- Stone Porch or Patio
Location
- Ground Level
- Property is near a clubhouse
- Property is near a park
Utilities
- Forced Air Heating and Cooling System
- Heating System Uses Natural Gas
- Underground Utilities
- Property is located within a water district
- Gas Water Heater
- Sewer in Street
- Cable TV Available
Listing and Financial Details
- Assessor Parcel Number 752440054
Community Details
Overview
- Senior Community
- Association fees include clubhouse, security
- Sun City Subdivision
- On-Site Maintenance
- RV Parking in Community
- Community Lake
- Greenbelt
Amenities
- Community Barbecue Grill
- Steam Room
- Sauna
- Clubhouse
- Banquet Facilities
- Billiard Room
- Meeting Room
- Card Room
Recreation
- Golf Course Community
- Tennis Courts
- Pickleball Courts
- Fitness Center
Security
- Resident Manager or Management On Site
- Controlled Access
- Gated Community
Ownership History
Purchase Details
Home Financials for this Owner
Home Financials are based on the most recent Mortgage that was taken out on this home.Purchase Details
Home Financials for this Owner
Home Financials are based on the most recent Mortgage that was taken out on this home.Purchase Details
Purchase Details
Similar Homes in Palm Desert, CA
Home Values in the Area
Average Home Value in this Area
Purchase History
| Date | Type | Sale Price | Title Company |
|---|---|---|---|
| Grant Deed | $475,000 | Fidelity National Title | |
| Grant Deed | $310,000 | Landwood Title | |
| Quit Claim Deed | $45,000 | -- | |
| Grant Deed | $219,000 | First American Title Co |
Mortgage History
| Date | Status | Loan Amount | Loan Type |
|---|---|---|---|
| Previous Owner | $242,300 | New Conventional | |
| Previous Owner | $248,000 | Adjustable Rate Mortgage/ARM |
Property History
| Date | Event | Price | Change | Sq Ft Price |
|---|---|---|---|---|
| 04/04/2025 04/04/25 | For Rent | $2,700 | 0.0% | -- |
| 03/14/2025 03/14/25 | Sold | $475,000 | -4.8% | $285 / Sq Ft |
| 02/22/2025 02/22/25 | Pending | -- | -- | -- |
| 02/14/2025 02/14/25 | For Sale | $499,000 | +61.0% | $300 / Sq Ft |
| 03/06/2017 03/06/17 | Sold | $310,000 | -1.6% | $186 / Sq Ft |
| 02/17/2017 02/17/17 | Pending | -- | -- | -- |
| 02/14/2017 02/14/17 | For Sale | $315,000 | 0.0% | $189 / Sq Ft |
| 01/30/2017 01/30/17 | Pending | -- | -- | -- |
| 01/17/2017 01/17/17 | For Sale | $315,000 | -- | $189 / Sq Ft |
Tax History Compared to Growth
Tax History
| Year | Tax Paid | Tax Assessment Tax Assessment Total Assessment is a certain percentage of the fair market value that is determined by local assessors to be the total taxable value of land and additions on the property. | Land | Improvement |
|---|---|---|---|---|
| 2025 | $4,622 | $366,970 | $91,741 | $275,229 |
| 2023 | $4,622 | $345,807 | $86,451 | $259,356 |
| 2022 | $4,398 | $339,027 | $84,756 | $254,271 |
| 2021 | $4,294 | $332,381 | $83,095 | $249,286 |
| 2020 | $4,217 | $328,973 | $82,243 | $246,730 |
| 2019 | $4,138 | $322,524 | $80,631 | $241,893 |
| 2018 | $4,061 | $316,200 | $79,050 | $237,150 |
| 2017 | $3,999 | $303,000 | $81,000 | $222,000 |
| 2016 | $3,839 | $297,000 | $79,000 | $218,000 |
| 2015 | $3,720 | $282,000 | $75,000 | $207,000 |
| 2014 | $3,643 | $275,000 | $73,000 | $202,000 |
Agents Affiliated with this Home
-
Tom Bradley
T
Seller's Agent in 2025
Tom Bradley
Bradley and Associates Real Estate
(805) 906-1167
3 Total Sales
-
Lynda Reich

Seller's Agent in 2025
Lynda Reich
HomeSmart
(760) 567-8903
299 in this area
308 Total Sales
-
Sharon Dumas

Seller Co-Listing Agent in 2025
Sharon Dumas
HomeSmart
(760) 567-1298
307 in this area
316 Total Sales
-
T
Seller's Agent in 2017
Thomas Hurd
Tarbell REALTORS
Map
Source: California Desert Association of REALTORS®
MLS Number: 217002018
APN: 752-440-054
- 35302 Staccato St
- 35093 Staccato St
- 78739 Rainswept Way
- 78992 Spirito Ct
- 78783 Stansbury Ct
- 35172 Flute Ave
- 78581 Rainswept Way
- 34928 Staccato St
- 78586 Yellen Dr
- 78708 Stansbury Ct
- 78754 Falsetto Dr
- 78515 Alliance Way
- 78596 Valley Vista Ave
- 78607 Valley Vista Ave
- 78677 Moonstone Ln
- 35896 Beringer Rd
- 78688 Sunrise Canyon Ave
- 35232 Moorbrook Rd
- 35795 Palomino Way
- 78813 Iron Bark Dr
