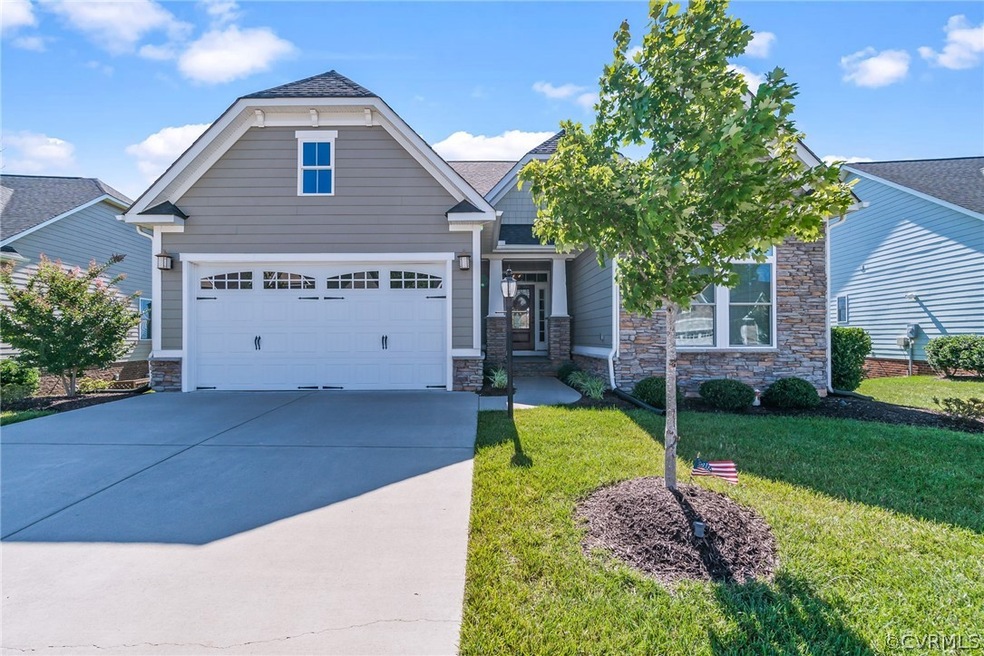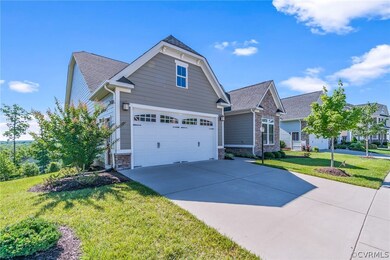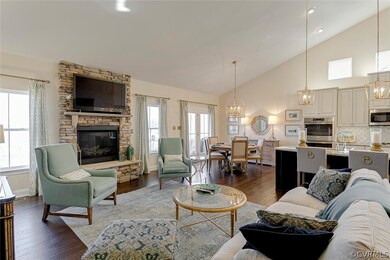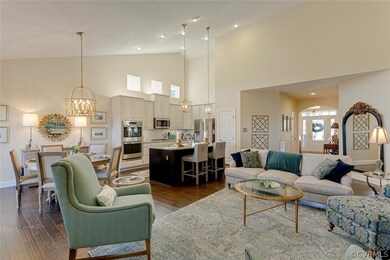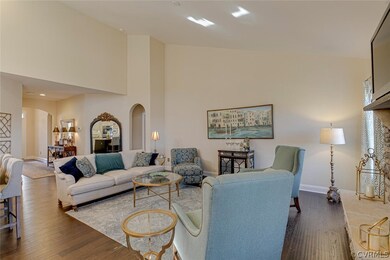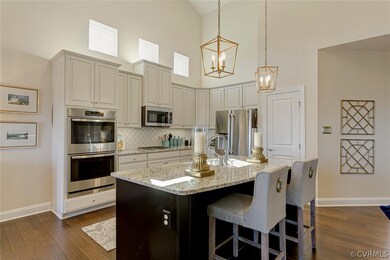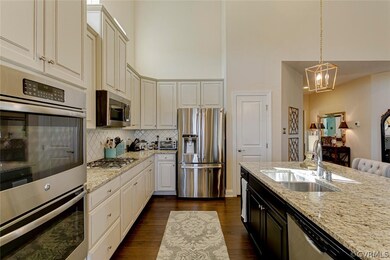
3525 Kendal Crossing Terrace Midlothian, VA 23113
Tarrington NeighborhoodHighlights
- Fitness Center
- Senior Community
- Transitional Architecture
- Outdoor Pool
- Clubhouse
- Wood Flooring
About This Home
As of August 2021TARRINGTON IS AN ACTIVE ADULT, LOW MAINTENANCE, AMENITY FILLED COMMUNITY OFF ROBIOUS ROAD WITH STUNNING VIEWS OF THE JAMES RIVER VALLEY!! HURRY to be the first to see this charming 3 bedroom, 3 bath home with first level primary bedroom with an en suite. The great room features a vaulted ceiling, a stone gas fireplace and recessed lighting. The large kitchen with vaulted ceilings has a granite counter tops, stainless appliances, gas cooking and opens into a spacious breakfast area with doors leading out to the screened porch. A basement below is perfect for entertainment and includes a wet bar, granite counter tops and cabinets. An attached two - car garage, a nice laundry room, irrigation system, a tankless gas hot water heater, gas heat and the refrigerator in the kitchen conveys.
Last Agent to Sell the Property
Shaheen Ruth Martin & Fonville License #0225254389 Listed on: 07/07/2021
Home Details
Home Type
- Single Family
Est. Annual Taxes
- $4,428
Year Built
- Built in 2016
Lot Details
- 0.25 Acre Lot
- Sprinkler System
- Zoning described as R25
HOA Fees
- $138 Monthly HOA Fees
Parking
- 2 Car Direct Access Garage
- Driveway
- Off-Street Parking
Home Design
- Transitional Architecture
- Brick Exterior Construction
- Frame Construction
- Shingle Roof
- HardiePlank Type
Interior Spaces
- 2,556 Sq Ft Home
- 2-Story Property
- High Ceiling
- Recessed Lighting
- Gas Fireplace
- Thermal Windows
- Sliding Doors
- Insulated Doors
- Dining Area
- Screened Porch
- Fire and Smoke Detector
- Washer and Dryer Hookup
- Partially Finished Basement
Kitchen
- Eat-In Kitchen
- Double Oven
- Gas Cooktop
- Microwave
- Dishwasher
- Granite Countertops
- Disposal
Flooring
- Wood
- Partially Carpeted
- Ceramic Tile
Bedrooms and Bathrooms
- 3 Bedrooms
- Primary Bedroom on Main
- En-Suite Primary Bedroom
- 3 Full Bathrooms
Pool
- Outdoor Pool
Schools
- Robious Elementary And Middle School
- James River High School
Utilities
- Forced Air Heating and Cooling System
- Heating System Uses Natural Gas
- Heat Pump System
- Tankless Water Heater
- Gas Water Heater
Listing and Financial Details
- Tax Lot 34
- Assessor Parcel Number 732-72-32-78-700-000
Community Details
Overview
- Senior Community
- Tarrington Subdivision
Amenities
- Common Area
- Clubhouse
Recreation
- Fitness Center
- Community Pool
Ownership History
Purchase Details
Home Financials for this Owner
Home Financials are based on the most recent Mortgage that was taken out on this home.Purchase Details
Home Financials for this Owner
Home Financials are based on the most recent Mortgage that was taken out on this home.Purchase Details
Similar Homes in Midlothian, VA
Home Values in the Area
Average Home Value in this Area
Purchase History
| Date | Type | Sale Price | Title Company |
|---|---|---|---|
| Deed | $600,000 | Day Title | |
| Special Warranty Deed | $484,742 | Nvr Settlement Services Inc | |
| Special Warranty Deed | $110,684 | Nvr Settlement Services Inc |
Mortgage History
| Date | Status | Loan Amount | Loan Type |
|---|---|---|---|
| Open | $310,000 | New Conventional | |
| Previous Owner | $180,000 | New Conventional |
Property History
| Date | Event | Price | Change | Sq Ft Price |
|---|---|---|---|---|
| 08/17/2021 08/17/21 | Sold | $600,000 | +1.9% | $235 / Sq Ft |
| 07/16/2021 07/16/21 | Pending | -- | -- | -- |
| 07/07/2021 07/07/21 | For Sale | $589,000 | +21.5% | $230 / Sq Ft |
| 12/14/2016 12/14/16 | Sold | $484,742 | +10.2% | $184 / Sq Ft |
| 05/16/2016 05/16/16 | Pending | -- | -- | -- |
| 01/11/2016 01/11/16 | For Sale | $439,990 | -- | $167 / Sq Ft |
Tax History Compared to Growth
Tax History
| Year | Tax Paid | Tax Assessment Tax Assessment Total Assessment is a certain percentage of the fair market value that is determined by local assessors to be the total taxable value of land and additions on the property. | Land | Improvement |
|---|---|---|---|---|
| 2025 | $5,903 | $660,500 | $125,000 | $535,500 |
| 2024 | $5,903 | $607,000 | $125,000 | $482,000 |
| 2023 | $5,488 | $569,800 | $122,400 | $447,400 |
| 2022 | $4,756 | $517,000 | $120,300 | $396,700 |
| 2021 | $4,520 | $473,200 | $116,900 | $356,300 |
| 2020 | $4,466 | $467,500 | $113,000 | $354,500 |
| 2019 | $4,428 | $466,100 | $113,000 | $353,100 |
| 2018 | $4,400 | $465,100 | $112,000 | $353,100 |
| 2017 | $4,331 | $448,500 | $112,000 | $336,500 |
| 2016 | $1,075 | $112,000 | $112,000 | $0 |
| 2015 | $1,075 | $112,000 | $112,000 | $0 |
Agents Affiliated with this Home
-
Lisa Petersen

Seller's Agent in 2021
Lisa Petersen
Shaheen Ruth Martin & Fonville
(727) 280-6282
1 in this area
4 Total Sales
-
Ricky Jeffreys

Buyer's Agent in 2021
Ricky Jeffreys
Samson Properties
(804) 301-3592
1 in this area
57 Total Sales
-
John Thiel

Seller's Agent in 2016
John Thiel
Long & Foster
(804) 467-9022
5 in this area
2,719 Total Sales
-
Kevin Morris

Buyer's Agent in 2016
Kevin Morris
Long & Foster
(804) 652-9025
1 in this area
1,019 Total Sales
Map
Source: Central Virginia Regional MLS
MLS Number: 2120151
APN: 732-72-32-78-700-000
- 3330 Handley Rd
- 13337 Langford Dr
- 3006 Calcutt Dr
- 13412 Ellerton Ct
- 13509 Raftersridge Ct
- 3206 Fulbrook Dr
- 4054 Bircham Loop
- 3901 Bircham Loop
- 4307 Wilcot Dr
- 13030 River Hills Dr
- 13518 Kelham Rd
- 3731 Rivermist Terrace
- 13211 Powderham Ln
- 3400 Hemmingstone Ct
- 12931 River Hills Dr
- 13612 Waterswatch Ct
- 3628 Seaford Crossing Dr
- 3007 Westwell Ct
- 3619 Seaford Crossing Dr
- 3631 Cannon Ridge Ct
