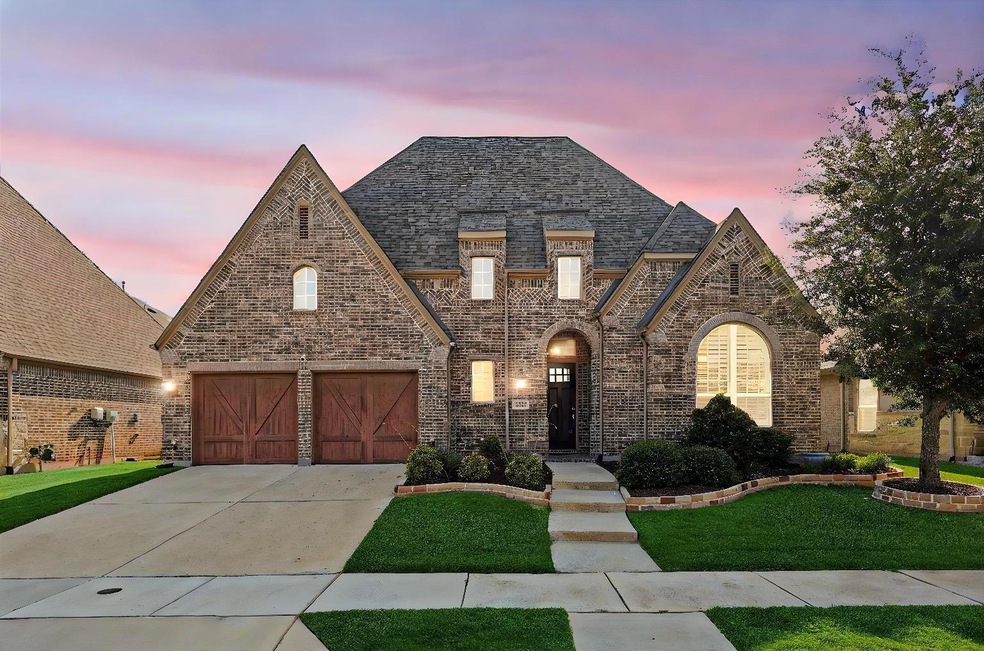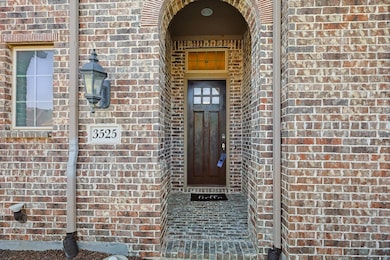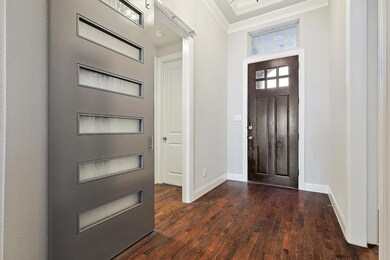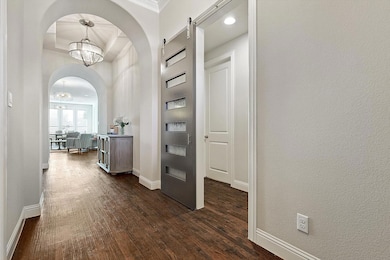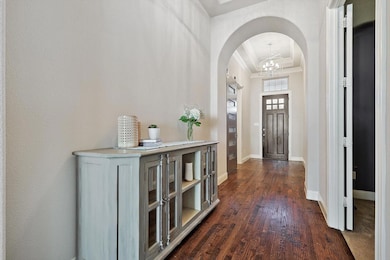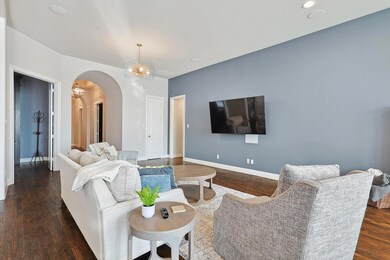
3525 Misty Meadow Ln Argyle, TX 76226
Canyon Falls NeighborhoodHighlights
- Open Floorplan
- Traditional Architecture
- Granite Countertops
- Argyle West Rated A
- Wood Flooring
- Community Pool
About This Home
As of November 2024Argyle ISD, West Facing.This stunning Highland Homes Tudor-style property in Canyon Falls is the epitome of elegance and functionality.The one-story brick home offers an impressive elevation with a 3-car garage.Inside, you'll find 4 spacious bedrooms, two of which feature en-suite bathrooms, providing ultimate comfort and privacy. With plantation shutters throughout, the open floor plan seamlessly connects the living, dining, kitchen, and office, making it perfect for both everyday living and entertaining. With the cooler months on the horizon, the floor-to-ceiling Austin stone fireplace will be the perfect backdrop for your fall and winter gatherings. The kitchen boasts beautiful granite countertops, gas stove and stainless steel appliances. The home also features a cozy media room for movie nights. The outdoor kitchen, with grill and mini fridge, is perfect for al fresco dining and entertaining. Nestled in the heart of Canyon Falls, a master-planned community brimming with amenities.
Last Agent to Sell the Property
eXp Realty LLC Brokerage Phone: 817-808-9020 License #0728828 Listed on: 08/20/2024

Home Details
Home Type
- Single Family
Est. Annual Taxes
- $13,679
Year Built
- Built in 2016
Lot Details
- 7,492 Sq Ft Lot
- Wood Fence
- Landscaped
- Interior Lot
- Sprinkler System
- Back Yard
HOA Fees
- $232 Monthly HOA Fees
Parking
- 3 Car Attached Garage
- Front Facing Garage
- Tandem Parking
- Garage Door Opener
- Driveway
Home Design
- Traditional Architecture
- Brick Exterior Construction
- Slab Foundation
- Composition Roof
Interior Spaces
- 3,049 Sq Ft Home
- 1-Story Property
- Open Floorplan
- Built-In Features
- Ceiling Fan
- Chandelier
- Stone Fireplace
- Living Room with Fireplace
- Washer and Electric Dryer Hookup
Kitchen
- Eat-In Kitchen
- Electric Oven
- Gas Cooktop
- Microwave
- Dishwasher
- Kitchen Island
- Granite Countertops
- Disposal
Flooring
- Wood
- Carpet
- Ceramic Tile
Bedrooms and Bathrooms
- 4 Bedrooms
- Walk-In Closet
Home Security
- Carbon Monoxide Detectors
- Fire and Smoke Detector
Outdoor Features
- Covered patio or porch
- Exterior Lighting
- Outdoor Grill
- Rain Gutters
Schools
- Argyle South Elementary School
- Argyle High School
Utilities
- Central Heating and Cooling System
- Heating System Uses Natural Gas
- Vented Exhaust Fan
- Underground Utilities
- Tankless Water Heater
- Water Purifier
- High Speed Internet
- Cable TV Available
Listing and Financial Details
- Legal Lot and Block 8 / Z
- Assessor Parcel Number R684927
Community Details
Overview
- Association fees include all facilities, management, ground maintenance, maintenance structure
- Ccmc Association
- Canyon Falls Village E2 Subdivision
Recreation
- Community Playground
- Community Pool
- Park
Ownership History
Purchase Details
Home Financials for this Owner
Home Financials are based on the most recent Mortgage that was taken out on this home.Purchase Details
Purchase Details
Home Financials for this Owner
Home Financials are based on the most recent Mortgage that was taken out on this home.Similar Homes in Argyle, TX
Home Values in the Area
Average Home Value in this Area
Purchase History
| Date | Type | Sale Price | Title Company |
|---|---|---|---|
| Deed | -- | None Listed On Document | |
| Special Warranty Deed | -- | -- | |
| Vendors Lien | -- | Trinity Title |
Mortgage History
| Date | Status | Loan Amount | Loan Type |
|---|---|---|---|
| Open | $601,200 | New Conventional | |
| Previous Owner | $430,320 | New Conventional |
Property History
| Date | Event | Price | Change | Sq Ft Price |
|---|---|---|---|---|
| 05/29/2025 05/29/25 | Price Changed | $673,000 | -3.6% | $221 / Sq Ft |
| 03/27/2025 03/27/25 | For Sale | $698,000 | +3.4% | $229 / Sq Ft |
| 11/04/2024 11/04/24 | Sold | -- | -- | -- |
| 10/09/2024 10/09/24 | Pending | -- | -- | -- |
| 09/24/2024 09/24/24 | Price Changed | $675,000 | -1.3% | $221 / Sq Ft |
| 09/13/2024 09/13/24 | Price Changed | $684,000 | -0.1% | $224 / Sq Ft |
| 08/22/2024 08/22/24 | For Sale | $685,000 | +25.7% | $225 / Sq Ft |
| 12/21/2020 12/21/20 | Sold | -- | -- | -- |
| 11/23/2020 11/23/20 | Pending | -- | -- | -- |
| 11/06/2020 11/06/20 | Price Changed | $544,990 | -0.9% | $179 / Sq Ft |
| 09/30/2020 09/30/20 | For Sale | $549,990 | -- | $180 / Sq Ft |
Tax History Compared to Growth
Tax History
| Year | Tax Paid | Tax Assessment Tax Assessment Total Assessment is a certain percentage of the fair market value that is determined by local assessors to be the total taxable value of land and additions on the property. | Land | Improvement |
|---|---|---|---|---|
| 2024 | $13,918 | $559,000 | $98,400 | $460,600 |
| 2023 | $12,102 | $561,323 | $98,400 | $500,600 |
| 2022 | $13,701 | $510,294 | $98,400 | $412,600 |
| 2021 | $12,728 | $463,904 | $79,950 | $383,954 |
| 2020 | $12,542 | $442,666 | $79,950 | $362,716 |
| 2019 | $13,154 | $451,943 | $79,950 | $371,993 |
| 2018 | $12,585 | $430,588 | $79,950 | $350,638 |
| 2017 | $7,631 | $261,487 | $63,960 | $197,527 |
Agents Affiliated with this Home
-
L
Seller's Agent in 2025
Lana Brown
eXp Realty LLC
(469) 432-5174
2 in this area
25 Total Sales
-

Seller's Agent in 2024
Veronica Delic
eXp Realty LLC
(817) 808-9020
11 in this area
47 Total Sales
-

Seller's Agent in 2020
Jollete Ryon
Compass RE Texas, LLC
(817) 832-8583
3 in this area
157 Total Sales
-

Buyer's Agent in 2020
Bailey Funke
Providence Group Realty
(316) 519-3799
1 in this area
88 Total Sales
Map
Source: North Texas Real Estate Information Systems (NTREIS)
MLS Number: 20708714
APN: R684927
- 3536 Misty Meadow Ln
- 6371 Whiskerbrush Rd
- 6211 Prairie Brush Trail
- 3621 Water Mill Way
- 3705 Birch Wood Ct
- 3723 Birch Wood Ct
- 6425 Dolan Falls Dr
- 3216 Willowbrook Rd
- 11721 Bull Creek Dr
- 6305 Crossvine Trail
- 6340 Crossvine Trail
- 11720 Bull Creek Dr
- 1521 Twistleaf Rd
- 6344 Cedar Sage Trail
- 6825 Turner Falls Cir
- 712 Uplands Dr
- 204 Big Sky Cir
- 6845 Turner Falls Cir
- 6852 Turner Falls Cir
- 1129 Berrydale Dr
