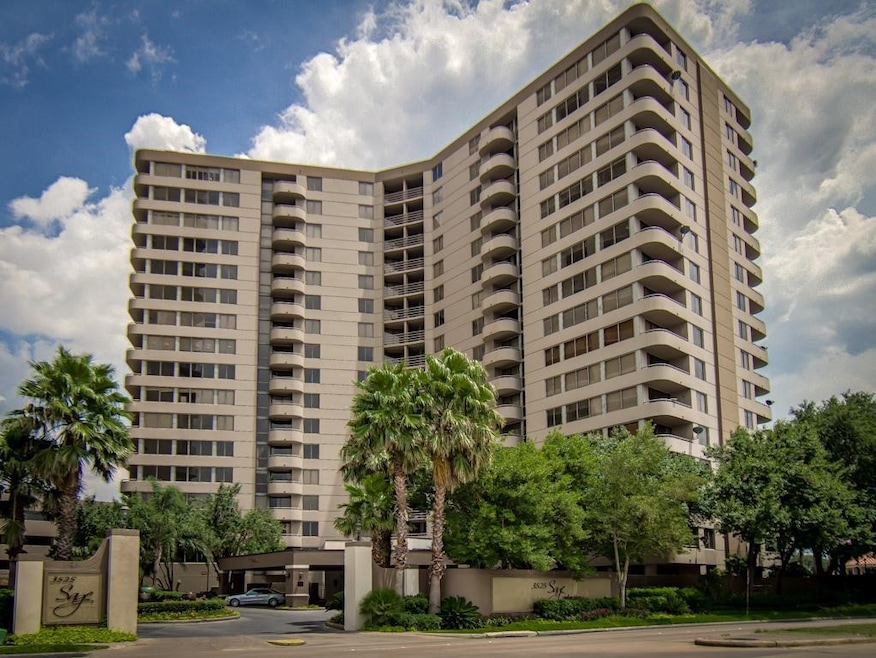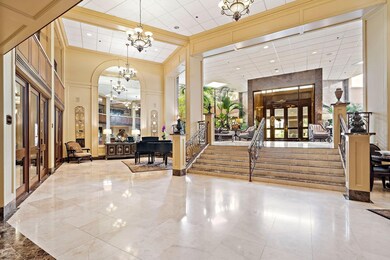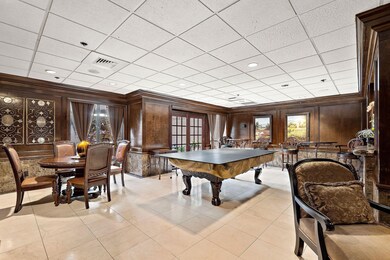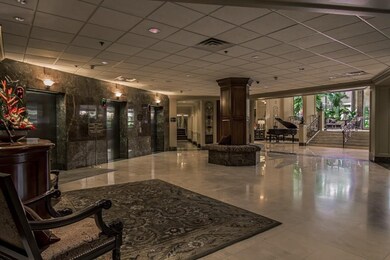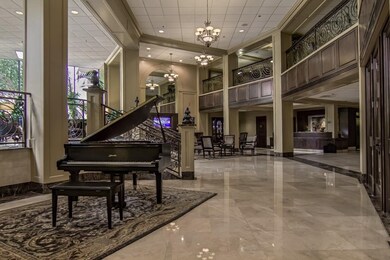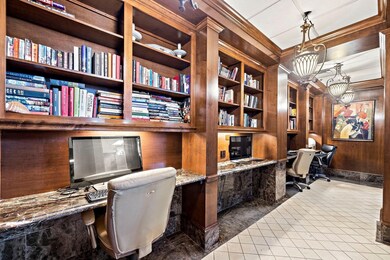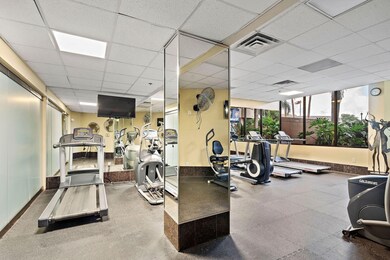Sage Condominiums 3525 Sage Rd Unit 1014 Floor 10 Houston, TX 77056
Uptown-Galleria District Neighborhood
1
Bed
1
Bath
794
Sq Ft
2.56
Acres
Highlights
- Doorman
- Spa
- Clubhouse
- School at St. George Place Rated A-
- 2.56 Acre Lot
- Contemporary Architecture
About This Home
Experience luxury living at the Sage Building in Central Galleria. Surrounded by top-notch shopping and dining options, this condo offers 24-hour concierge, fitness center, clubhouse, library/business center, and resort-style pool. Ready for occupancy in mid-December, this is a must-see property. Contact the listing agent for more details.
Condo Details
Home Type
- Condominium
Est. Annual Taxes
- $3,598
Year Built
- Built in 1985
Home Design
- Contemporary Architecture
- Entry on the 10th floor
Interior Spaces
- 794 Sq Ft Home
- 1-Story Property
- Window Treatments
- Formal Entry
- Living Room
- Breakfast Room
- Combination Kitchen and Dining Room
- Intercom
Kitchen
- Breakfast Bar
- Electric Oven
- Electric Cooktop
- Microwave
- Dishwasher
- Disposal
Flooring
- Laminate
- Tile
Bedrooms and Bathrooms
- 1 Bedroom
- 1 Full Bathroom
- Bathtub with Shower
Laundry
- Dryer
- Washer
Parking
- Attached Garage
- 1 Detached Carport Space
- Additional Parking
- Assigned Parking
Outdoor Features
- Spa
Schools
- School At St George Place Elementary School
- Tanglewood Middle School
- Wisdom High School
Utilities
- Central Heating and Cooling System
- No Utilities
- Municipal Trash
- Cable TV Available
Listing and Financial Details
- Property Available on 12/15/25
- Long Term Lease
Community Details
Overview
- Mid-Rise Condominium
- 3525 Sage Condominiums
- Sage Street Condo Subdivision
Amenities
- Doorman
- Trash Chute
- Elevator
Recreation
Pet Policy
- Call for details about the types of pets allowed
- Pet Deposit Required
Security
- Card or Code Access
- Fire and Smoke Detector
- Fire Sprinkler System
Map
About Sage Condominiums
Source: Houston Association of REALTORS®
MLS Number: 80726072
APN: 1167020100014
Nearby Homes
- 3525 Sage Rd Unit 1605
- 3525 Sage Rd Unit 1314
- 3525 Sage Rd Unit 613
- 3525 Sage Rd Unit 812
- 3525 Sage Rd Unit 1313
- 3525 Sage Rd Unit 1004
- 3525 Sage Rd Unit 1406
- 3525 Sage Rd Unit 813
- 3525 Sage Rd Unit 404
- 3525 Sage Rd Unit 318
- 3525 Sage Rd Unit 1512
- 3525 Sage Rd Unit 1511
- 3525 Sage Rd Unit 1705
- 3525 Sage Rd Unit 1507
- 3525 Sage Rd Unit 1010
- 3525 Sage Rd Unit 913
- 3525 Sage Rd Unit 301
- 3525 Sage Rd Unit 1414
- 3525 Sage Rd Unit 1315
- 3525 Sage Rd Unit 1708
- 3525 Sage Rd Unit 412
- 3525 Sage Rd Unit 1218
- 3525 Sage Rd Unit 701
- 3525 Sage Rd Unit 1517
- 3525 Sage Rd Unit 1612
- 3525 Sage Rd Unit 903
- 3525 Sage Rd Unit 1502
- 3525 Sage Rd Unit 1616
- 3525 Sage Rd Unit 808
- 3525 Sage Rd Unit 1212
- 3525 Sage Rd Unit 1111
- 3525 Sage Rd Unit 407
- 3525 Sage Rd Unit 1605
- 3525 Sage Rd Unit 1709
- 3525 Sage Rd Unit 1401
- 3525 Sage Rd Unit 710
- 3525 Sage Rd Unit 1703
- 3525 Sage Rd Unit 1115
- 3525 Sage Rd Unit 303
- 3525 Sage Rd Unit 1512
