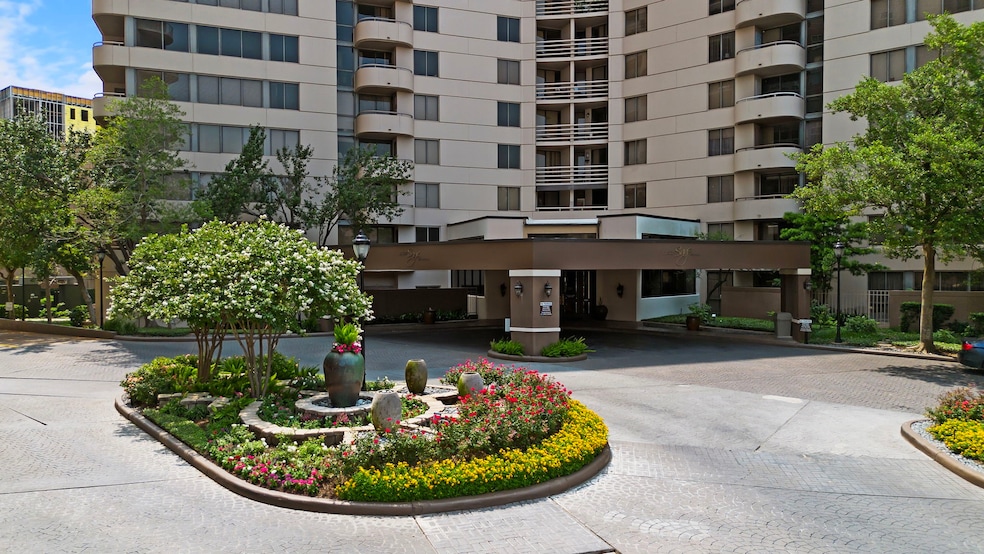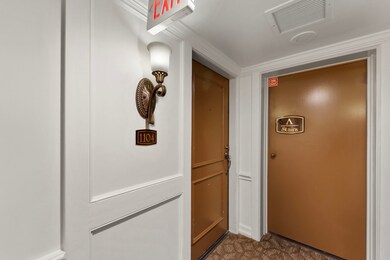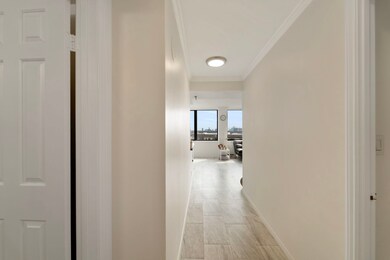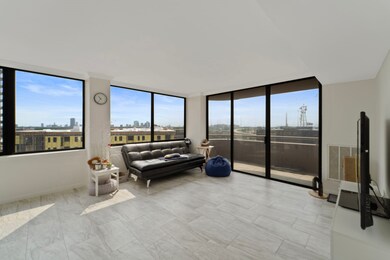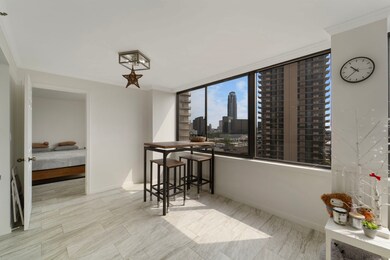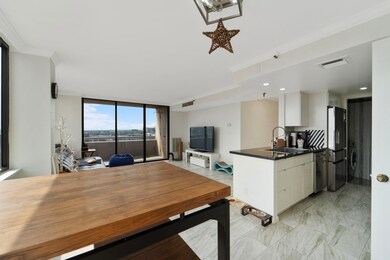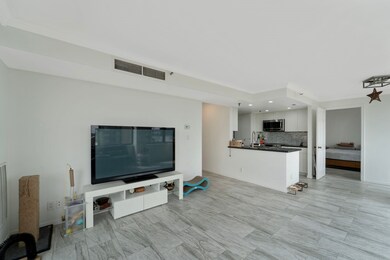Sage Condominiums 3525 Sage Rd Unit 1104 Floor 11 Houston, TX 77056
Uptown-Galleria District NeighborhoodEstimated payment $2,662/month
Highlights
- Concierge
- Fitness Center
- Clubhouse
- School at St. George Place Rated A-
- Views to the West
- Quartz Countertops
About This Home
Lovely, resort-style living! Elegant and luxuriously appointed lobby with a 24/7 concierge who greets you and your guests. The lobby entrance is secured through the concierge. There are several seating areas, a business center & a private clubroom with a catering kitchen for the residents. Elevator access with FOB only. Lovely pool oasis with covered outdoor kitchen & grill. An athletic center with extensive equipment is available to residents. No need for a gym membership! Common areas are kept very clean. Primary bedroom with ensuite bath and secondary bath on the other side with a walking shower. Primary bedroom with walk-in, Kitchen has white cabinets & black quartz counters. Abundance of natural light. The Tile floors throughout are for easy maintenance. PET FRIENDLY, BEST LOCATION FOR SHOPPING, RESTAURANTS, AND FREEWAY ACCESS!
Property Details
Home Type
- Condominium
Est. Annual Taxes
- $3,901
Year Built
- Built in 1985
HOA Fees
- $1,081 Monthly HOA Fees
Home Design
- Entry on the 11th floor
- Steel Beams
- Concrete Block And Stucco Construction
Interior Spaces
- 1,095 Sq Ft Home
- Formal Entry
- Family Room Off Kitchen
- Combination Dining and Living Room
- Home Gym
- Tile Flooring
- Views to the West
Kitchen
- Convection Oven
- Electric Range
- Microwave
- Dishwasher
- Quartz Countertops
- Self-Closing Drawers and Cabinet Doors
- Disposal
Bedrooms and Bathrooms
- 2 Bedrooms
- 2 Full Bathrooms
- Bathtub with Shower
Laundry
- Dryer
- Washer
Home Security
Parking
- 2 Car Garage
- Electric Vehicle Home Charger
- Garage Door Opener
- Additional Parking
- Assigned Parking
- Controlled Entrance
Accessible Home Design
- Accessible Bedroom
- Accessible Closets
- Handicap Accessible
- Accessible Approach with Ramp
- Accessible Entrance
Schools
- School At St George Place Elementary School
- Tanglewood Middle School
- Wisdom High School
Utilities
- Central Heating and Cooling System
- Programmable Thermostat
Additional Features
- Energy-Efficient Thermostat
- North Facing Home
Community Details
Overview
- Association fees include common area insurance, clubhouse, cable TV, ground maintenance, maintenance structure, recreation facilities, sewer, trash, water
- Rise Management Association
- High-Rise Condominium
- 3525 Sage Condominiums
- Sage Street Condo Subdivision
Amenities
- Concierge
- Doorman
- Trash Chute
- Meeting Room
- Party Room
Recreation
Pet Policy
- The building has rules on how big a pet can be within a unit
Security
- Security Guard
- Card or Code Access
- Fire and Smoke Detector
- Fire Sprinkler System
Map
About Sage Condominiums
Home Values in the Area
Average Home Value in this Area
Tax History
| Year | Tax Paid | Tax Assessment Tax Assessment Total Assessment is a certain percentage of the fair market value that is determined by local assessors to be the total taxable value of land and additions on the property. | Land | Improvement |
|---|---|---|---|---|
| 2025 | $3,901 | $172,840 | $32,840 | $140,000 |
| 2024 | $3,901 | $186,459 | $35,427 | $151,032 |
| 2023 | $3,901 | $206,976 | $39,325 | $167,651 |
| 2022 | $4,441 | $201,674 | $38,318 | $163,356 |
| 2021 | $4,294 | $184,254 | $35,008 | $149,246 |
| 2020 | $4,945 | $204,190 | $38,796 | $165,394 |
| 2019 | $5,167 | $204,190 | $38,796 | $165,394 |
| 2018 | $5,174 | $204,478 | $38,851 | $165,627 |
| 2017 | $5,765 | $228,000 | $43,871 | $184,129 |
| 2016 | $5,765 | $228,000 | $43,871 | $184,129 |
| 2015 | $4,838 | $228,000 | $43,871 | $184,129 |
| 2014 | $4,838 | $188,197 | $35,757 | $152,440 |
Property History
| Date | Event | Price | List to Sale | Price per Sq Ft | Prior Sale |
|---|---|---|---|---|---|
| 06/01/2025 06/01/25 | Off Market | -- | -- | -- | |
| 05/23/2025 05/23/25 | For Sale | $240,000 | +9.1% | $219 / Sq Ft | |
| 07/13/2020 07/13/20 | Sold | -- | -- | -- | View Prior Sale |
| 06/13/2020 06/13/20 | Pending | -- | -- | -- | |
| 05/02/2020 05/02/20 | For Sale | $219,900 | -- | $201 / Sq Ft |
Purchase History
| Date | Type | Sale Price | Title Company |
|---|---|---|---|
| Vendors Lien | -- | None Available | |
| Warranty Deed | -- | None Available | |
| Warranty Deed | -- | None Available |
Mortgage History
| Date | Status | Loan Amount | Loan Type |
|---|---|---|---|
| Open | $140,000 | New Conventional |
Source: Houston Association of REALTORS®
MLS Number: 46770487
APN: 1167020110004
- 3525 Sage Rd Unit 1605
- 3525 Sage Rd Unit 1314
- 3525 Sage Rd Unit 613
- 3525 Sage Rd Unit 1313
- 3525 Sage Rd Unit 1004
- 3525 Sage Rd Unit 1406
- 3525 Sage Rd Unit 813
- 3525 Sage Rd Unit 404
- 3525 Sage Rd Unit 318
- 3525 Sage Rd Unit 1512
- 3525 Sage Rd Unit 1705
- 3525 Sage Rd Unit 1507
- 3525 Sage Rd Unit 1010
- 3525 Sage Rd Unit 913
- 3525 Sage Rd Unit 301
- 3525 Sage Rd Unit 1414
- 3525 Sage Rd Unit 1315
- 3525 Sage Rd Unit 1708
- 3525 Sage Rd Unit 1213
- 3525 Sage Rd Unit 412
- 3525 Sage Rd Unit 1517
- 3525 Sage Rd Unit 1210
- 3525 Sage Rd Unit 1612
- 3525 Sage Rd Unit 903
- 3525 Sage Rd Unit 1502
- 3525 Sage Rd Unit 1616
- 3525 Sage Rd Unit 808
- 3525 Sage Rd Unit 1212
- 3525 Sage Rd Unit 1111
- 3525 Sage Rd Unit 407
- 3525 Sage Rd Unit 1605
- 3525 Sage Rd Unit 1709
- 3525 Sage Rd Unit 1401
- 3525 Sage Rd Unit 710
- 3525 Sage Rd Unit 1703
- 3525 Sage Rd Unit 1115
- 3525 Sage Rd Unit 303
- 3525 Sage Rd Unit 1105
- 3525 Sage Rd Unit 1512
- 3525 Sage Rd Unit 1314
